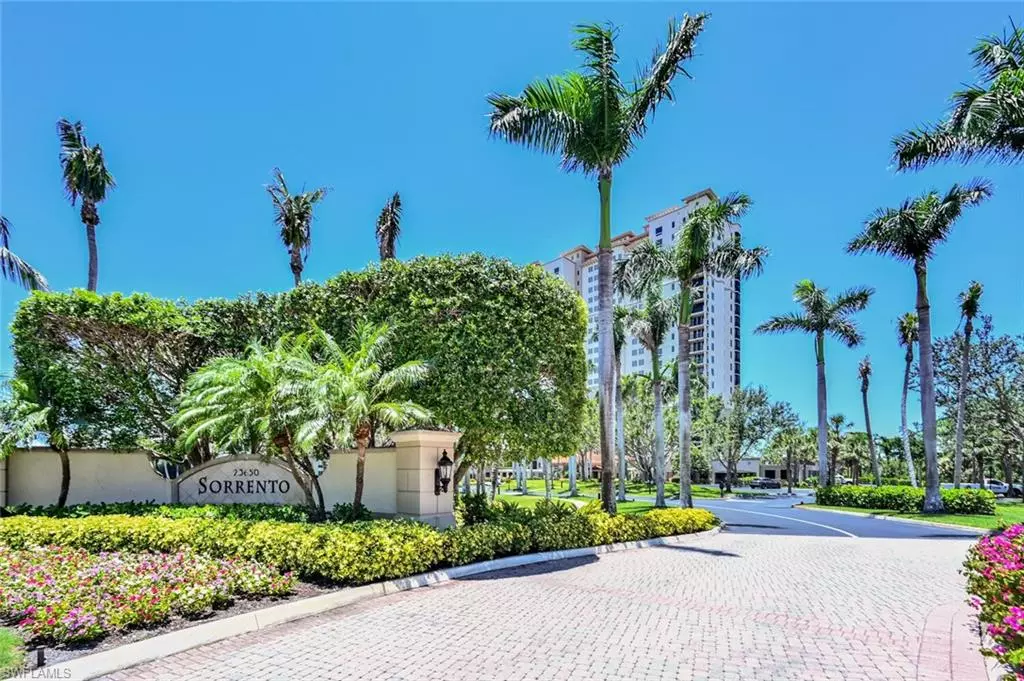$900,000
$950,000
5.3%For more information regarding the value of a property, please contact us for a free consultation.
3 Beds
3 Baths
2,342 SqFt
SOLD DATE : 09/26/2023
Key Details
Sold Price $900,000
Property Type Condo
Sub Type High Rise (8+)
Listing Status Sold
Purchase Type For Sale
Square Footage 2,342 sqft
Price per Sqft $384
Subdivision Sorrento
MLS Listing ID 223043445
Sold Date 09/26/23
Bedrooms 3
Full Baths 3
Condo Fees $5,038/qua
HOA Fees $200/ann
HOA Y/N Yes
Originating Board Naples
Year Built 2001
Annual Tax Amount $6,826
Tax Year 2022
Lot Size 0.264 Acres
Acres 0.2639
Property Description
Welcome to 23650 Via Veneto, Unit 1204, a luxurious three-bedroom, three-bathroom condominium located in the highly desirable Sorrento at The Colony. The open concept design seamlessly connects the living room, dining area, and kitchen, creating an ideal space for both entertaining and relaxation. The master suite offers ample space, a walk-in closet, and a private en-suite bathroom which features a luxurious soaking tub, a separate walk-in shower, and dual vanities. The two additional bedrooms are generously sized and feature large windows that flood the rooms with natural light. The two accompanying bathrooms provide convenience and ensure privacy for family and guests. Step outside onto either of the two private balconies for sunset or sunrise, and you'll be greeted by breathtaking views of the surrounding area, including a glimpse of the Gulf of Mexico. Residents of this community have access to a range of amenities, including the newly renovated Bay Club, a private Beach Park on the Gulf, a sparkling swimming pool, a fitness center, a clubhouse that includes bocce and pickleball as well as a canoe and kayak park. Don't miss this opportunity to own a piece of paradise.
Location
State FL
County Lee
Area Bn05 - Pelican Landing And North
Direction Rt. 41 S. to W. on Coconut Dr. to Community entrance. Must produce Business card & drivers' license to gain access to property.
Rooms
Dining Room Breakfast Bar, Dining - Living
Interior
Interior Features Common Elevator, Split Bedrooms, Great Room, Guest Bath, Guest Room, Pantry
Heating Central Electric
Cooling Ceiling Fan(s), Central Electric
Flooring Carpet, Wood
Window Features Sliding,Shutters Electric
Appliance Electric Cooktop, Dishwasher, Disposal, Dryer, Microwave, Refrigerator/Icemaker, Self Cleaning Oven, Washer
Laundry Inside
Exterior
Exterior Feature Boat Ramp, Boat Slip, Balcony, Screened Balcony
Garage Spaces 1.0
Community Features Golf Non Equity, BBQ - Picnic, Beach - Private, Beach Access, Bike And Jog Path, Bike Storage, Billiards, Bocce Court, Community Boat Dock, Community Gulf Boat Access, Pool, Community Room, Community Spa/Hot tub, Concierge Services, Fitness Center, Extra Storage, Golf, Guest Room, Internet Access, Pickleball, Playground, Private Beach Pavilion, Private Membership, Restaurant, Sidewalks, Street Lights, Tennis Court(s), Trash Chute, Gated, Golf Course, Tennis
Utilities Available Underground Utilities, Cable Available
View Y/N Yes
View Golf Course, Landscaped Area, Preserve, Trees/Woods
Roof Type Tile
Street Surface Paved
Porch Patio
Garage Yes
Private Pool No
Building
Lot Description Across From Waterfront, On Golf Course
Building Description Concrete Block,Stucco, Elevator
Faces Rt. 41 S. to W. on Coconut Dr. to Community entrance. Must produce Business card & drivers' license to gain access to property.
Sewer Central
Water Central
Structure Type Concrete Block,Stucco
New Construction No
Others
HOA Fee Include Cable TV,Insurance,Internet,Maintenance Grounds,Pest Control Exterior,Rec Facilities,Reserve,Security,Sewer,Street Lights,Street Maintenance
Tax ID 08-47-25-E4-33000.1204
Ownership Condo
Security Features Smoke Detector(s),Fire Sprinkler System,Smoke Detectors
Acceptable Financing Buyer Finance/Cash
Listing Terms Buyer Finance/Cash
Read Less Info
Want to know what your home might be worth? Contact us for a FREE valuation!

Our team is ready to help you sell your home for the highest possible price ASAP
Bought with Compass Florida LLC
GET MORE INFORMATION

REALTORS®






