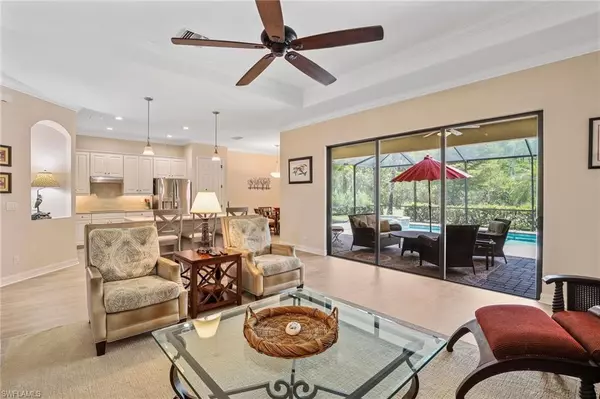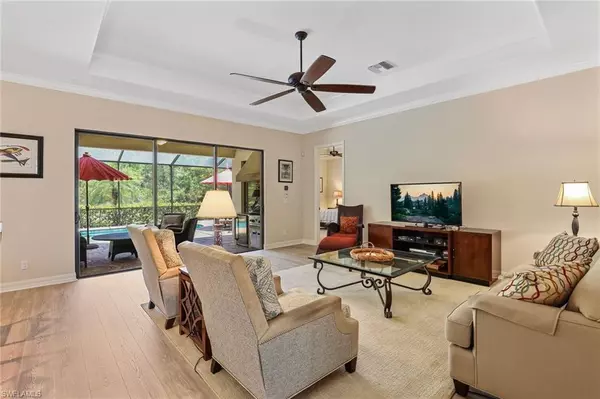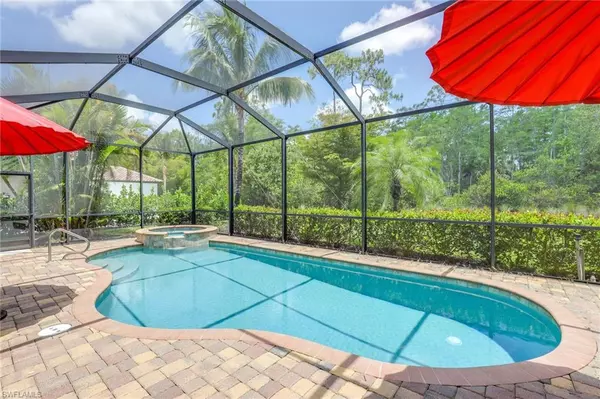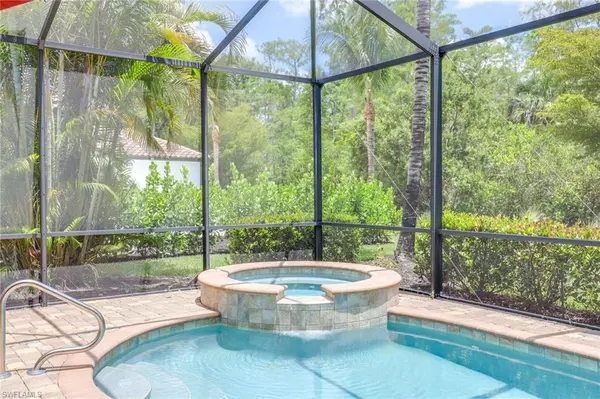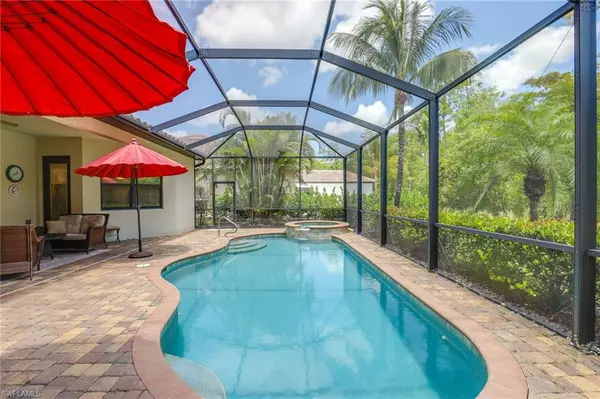$1,315,000
$1,375,000
4.4%For more information regarding the value of a property, please contact us for a free consultation.
4 Beds
2 Baths
2,233 SqFt
SOLD DATE : 10/04/2023
Key Details
Sold Price $1,315,000
Property Type Single Family Home
Sub Type Single Family Residence
Listing Status Sold
Purchase Type For Sale
Square Footage 2,233 sqft
Price per Sqft $588
Subdivision Di Napoli
MLS Listing ID 223044763
Sold Date 10/04/23
Bedrooms 4
Full Baths 2
HOA Fees $220/ann
HOA Y/N Yes
Originating Board Naples
Year Built 2015
Annual Tax Amount $10,301
Tax Year 2022
Lot Size 0.300 Acres
Acres 0.3
Property Description
Welcome to a rarely available Furnished Princeton Model which sits on a quiet cul-de-sac location with an amazing preserve view. This home is a 4 bedroom 2 bath with a 3 car garage, pool, spa, plus an outdoor kitchen. Loaded with upgrades which include an upgraded kitchen, wood floors, new appliances, a whole home gas generator, plantation shutters, and much, more. Over 100k in improvements! Walk to the club from this social membership home and enjoy all of the resort-style amenities that Treviso Bay offers. Treviso Bay is just 5 miles from the world-famous 5th Ave and the amazing beaches of Naples. This home not only sits on a street with high-end custom homes, but it is also just a romantic 200-yard stroll to the exclusive Villa Rilassare Club with Dining, Day Spa, Tennis, Fitness center and so much more.
Location
State FL
County Collier
Area Na09 - South Naples Area
Rooms
Dining Room Breakfast Bar, Eat-in Kitchen, Formal
Kitchen Kitchen Island, Pantry
Interior
Interior Features Split Bedrooms, Den - Study, Wired for Data, Pantry, Walk-In Closet(s)
Heating Central Electric
Cooling Central Electric
Flooring Carpet, Tile
Window Features Impact Resistant,Impact Resistant Windows
Appliance Electric Cooktop, Dishwasher, Dryer, Microwave, Refrigerator/Icemaker, Wall Oven, Washer
Laundry Inside
Exterior
Exterior Feature Gas Grill, Outdoor Kitchen
Garage Spaces 3.0
Pool Community Lap Pool, In Ground, Screen Enclosure
Community Features Golf Bundled, Basketball, Beauty Salon, Bike And Jog Path, Billiards, Bocce Court, Business Center, Cabana, Clubhouse, Pool, Community Room, Community Spa/Hot tub, Fitness Center Attended, Full Service Spa, Golf, Internet Access, Library, Pickleball, Putting Green, Restaurant, Sauna, Sidewalks, Street Lights, Tennis Court(s), Gated, Golf Course, Tennis
Utilities Available Cable Available
Waterfront Description None
View Y/N Yes
View Preserve
Roof Type Tile
Porch Screened Lanai/Porch
Garage Yes
Private Pool Yes
Building
Lot Description Regular
Story 1
Sewer Central
Water Central
Level or Stories 1 Story/Ranch
Structure Type Concrete Block,Stucco
New Construction No
Others
HOA Fee Include Cable TV,Internet,Irrigation Water,Maintenance Grounds,Legal/Accounting,Manager,Reserve,Security,Street Lights,Street Maintenance,Trash
Tax ID 79904071988
Ownership Single Family
Acceptable Financing Buyer Finance/Cash
Listing Terms Buyer Finance/Cash
Read Less Info
Want to know what your home might be worth? Contact us for a FREE valuation!

Our team is ready to help you sell your home for the highest possible price ASAP
Bought with Downing Frye Realty Inc.
GET MORE INFORMATION

REALTORS®


