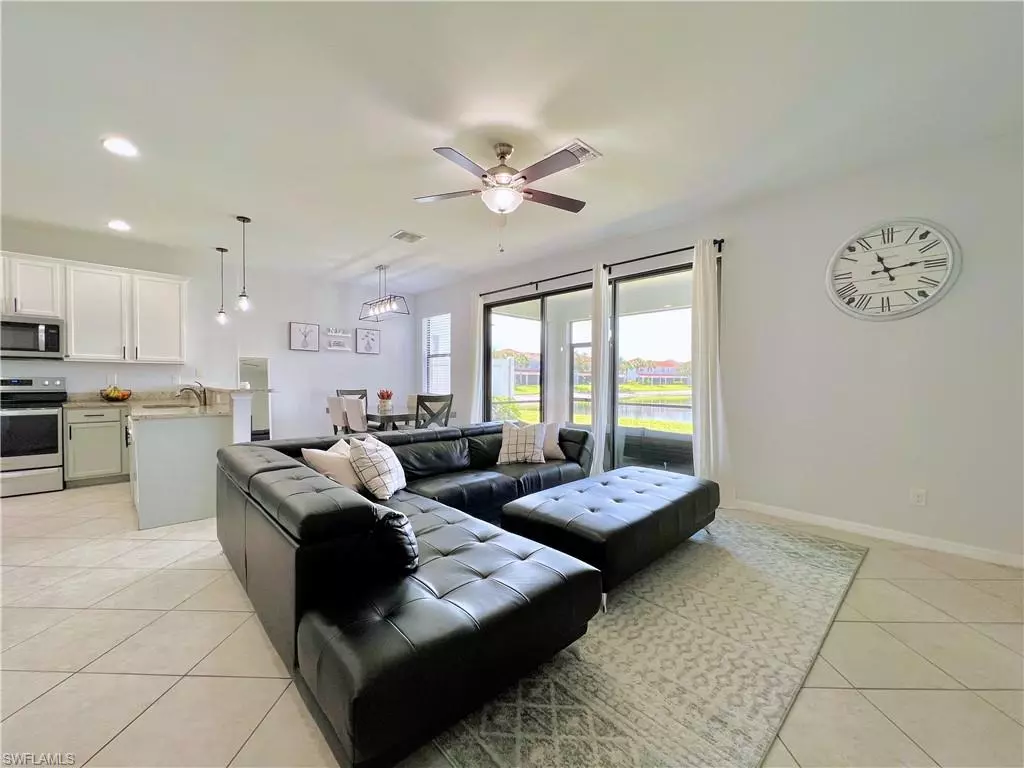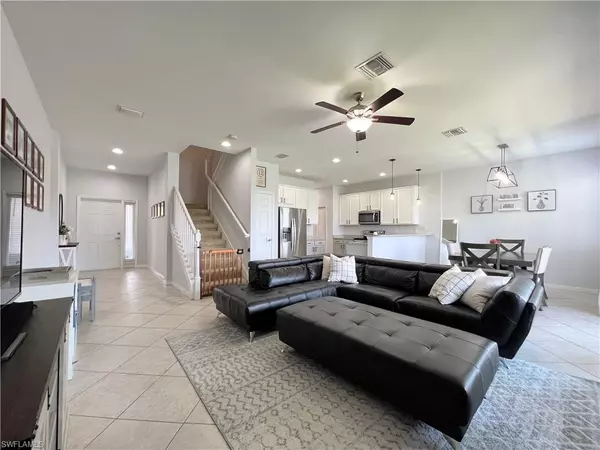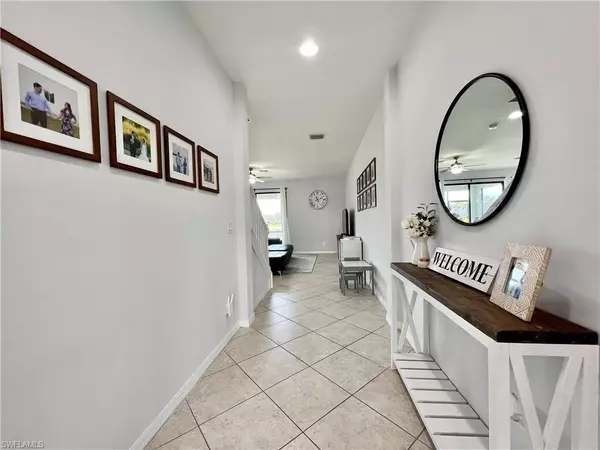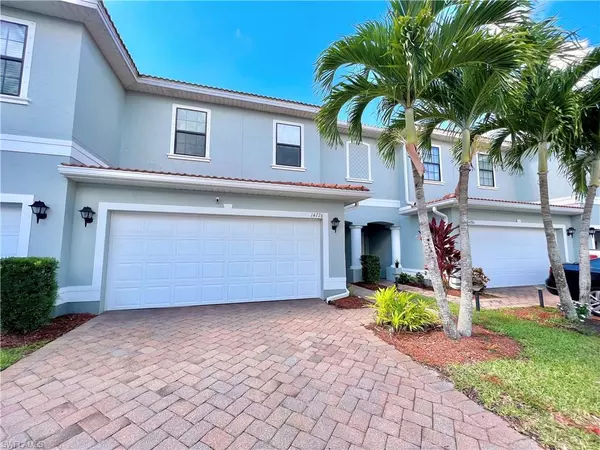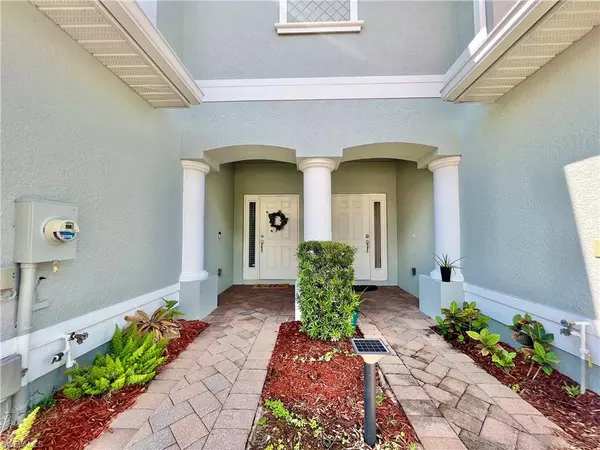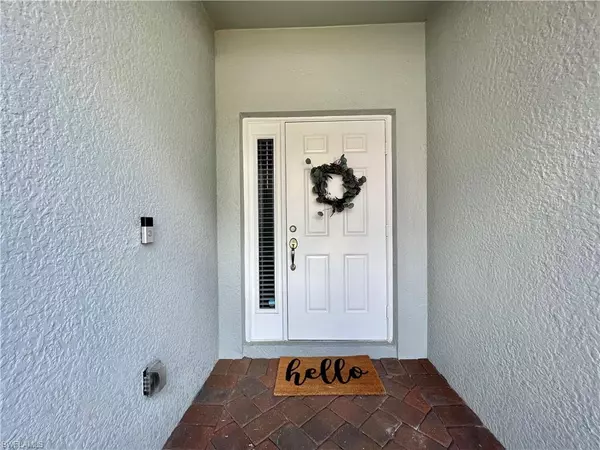$460,000
$460,000
For more information regarding the value of a property, please contact us for a free consultation.
3 Beds
3 Baths
1,800 SqFt
SOLD DATE : 07/25/2023
Key Details
Sold Price $460,000
Property Type Townhouse
Sub Type Townhouse
Listing Status Sold
Purchase Type For Sale
Square Footage 1,800 sqft
Price per Sqft $255
Subdivision Summit Place
MLS Listing ID 223041981
Sold Date 07/25/23
Bedrooms 3
Full Baths 2
Half Baths 1
HOA Fees $445/qua
HOA Y/N Yes
Originating Board Naples
Year Built 2013
Annual Tax Amount $2,459
Tax Year 2022
Property Description
Welcome to this beautifully designed townhome that offers a captivating southern view and an abundance of natural light streaming in from dawn till dusk.
In addition to the captivating light-filled interiors, this townhome offers ample space for comfortable living. Enjoy the flexibility of multiple living areas, ideal for creating designated spaces for relaxation, work, or hobbies. The well-proportioned bedrooms provide privacy and tranquility, ensuring a peaceful retreat at the end of the day. Take advantage of the community amenities with resort style pool and more.
Located in a desirable neighborhood, this townhome offers convenience and easy access to amenities at Founders Square, A+ schools, and more. Don't miss the opportunity to make this extraordinary townhome your own. Contact us today to schedule a viewing and experience the exceptional lifestyle it has to offer!
Location
State FL
County Collier
Area Na22 - S/O Immokalee 1, 2, 32, 95, 96, 97
Rooms
Dining Room Dining - Living
Kitchen Pantry
Interior
Interior Features Wired for Data, Entrance Foyer, Pantry, Tray Ceiling(s)
Heating Central Electric
Cooling Ceiling Fan(s), Central Electric
Flooring Tile
Window Features Single Hung,Shutters - Manual,Window Coverings
Appliance Electric Cooktop, Dishwasher, Disposal, Dryer, Microwave, Refrigerator/Freezer, Washer
Laundry Inside
Exterior
Garage Spaces 2.0
Community Features Basketball, BBQ - Picnic, Clubhouse, Pool, Community Room, Community Spa/Hot tub, Fitness Center, Fishing, Internet Access, Pickleball, Playground, Sauna, Sidewalks, Street Lights, Tennis Court(s), Volleyball, Gated
Utilities Available Underground Utilities, Cable Available
Waterfront Description None,Pond
View Y/N No
Roof Type Tile
Street Surface Paved
Porch Screened Lanai/Porch
Garage Yes
Private Pool No
Building
Lot Description Regular
Story 2
Sewer Central
Water Central
Level or Stories Two, 2 Story
Structure Type Concrete Block,Stucco
New Construction No
Schools
Elementary Schools Vineyards Elementary School
Middle Schools Oakridge Middle School
High Schools Gulf Coast High School
Others
HOA Fee Include Cable TV,Internet,Irrigation Water,Maintenance Grounds,Legal/Accounting,Manager,Reserve,Security,Street Lights,Street Maintenance,Trash
Tax ID 75115308826
Ownership Single Family
Security Features Security System,Smoke Detector(s),Smoke Detectors
Acceptable Financing Agreement For Deed
Listing Terms Agreement For Deed
Read Less Info
Want to know what your home might be worth? Contact us for a FREE valuation!

Our team is ready to help you sell your home for the highest possible price ASAP
Bought with FGC Non-MLS Office
GET MORE INFORMATION

REALTORS®

