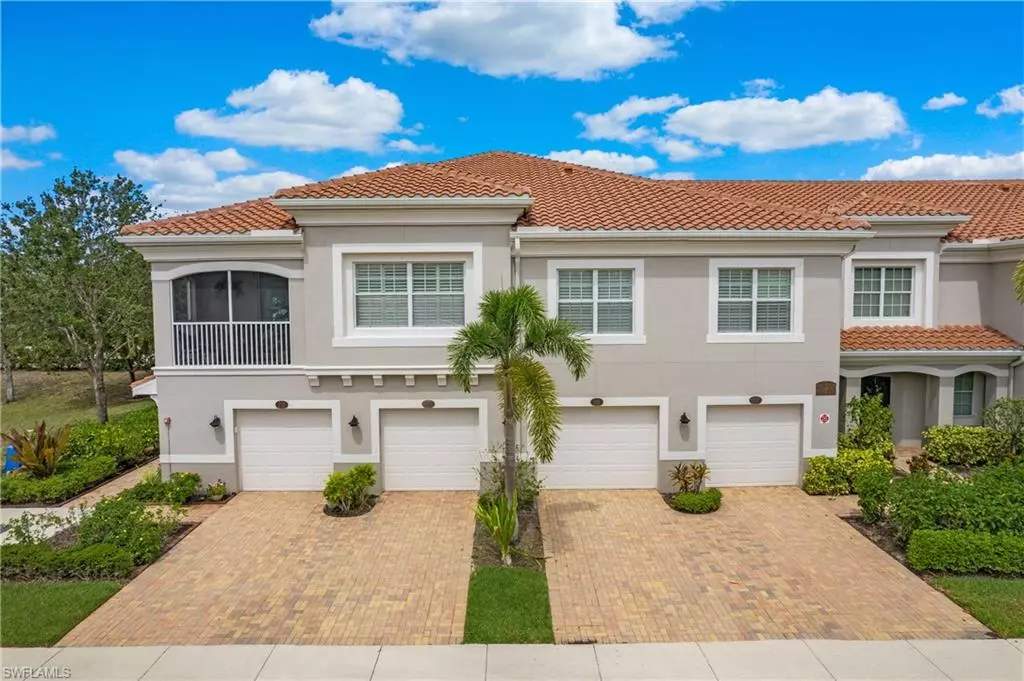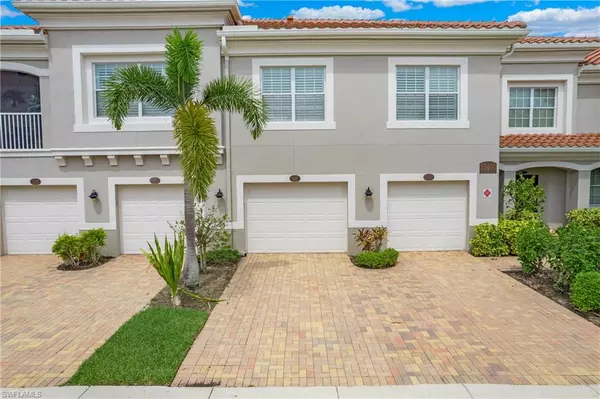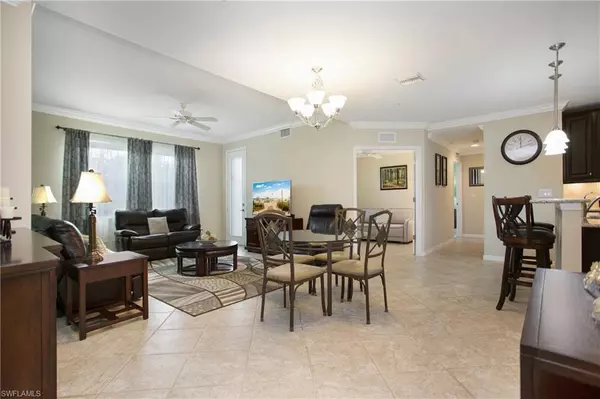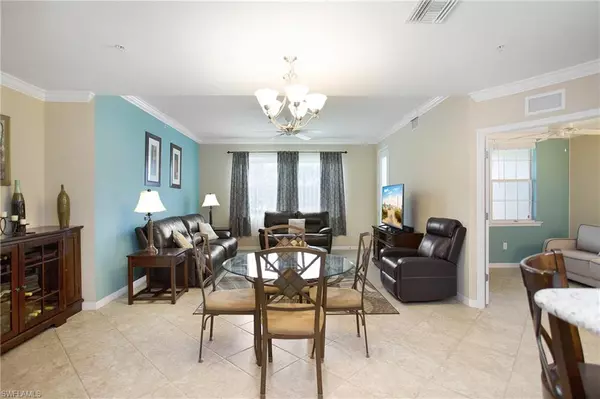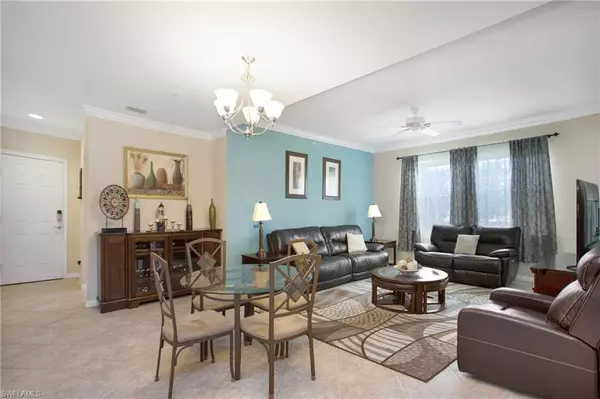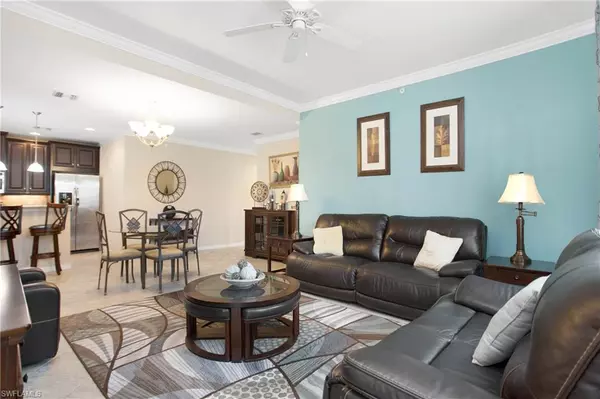$420,000
$430,000
2.3%For more information regarding the value of a property, please contact us for a free consultation.
2 Beds
2 Baths
1,574 SqFt
SOLD DATE : 08/18/2023
Key Details
Sold Price $420,000
Property Type Condo
Sub Type Low Rise (1-3)
Listing Status Sold
Purchase Type For Sale
Square Footage 1,574 sqft
Price per Sqft $266
Subdivision Mirasol At Coconut Point
MLS Listing ID 223040861
Sold Date 08/18/23
Bedrooms 2
Full Baths 2
Condo Fees $1,694/qua
Originating Board Naples
Year Built 2012
Annual Tax Amount $3,215
Tax Year 2022
Lot Size 6,655 Sqft
Acres 0.1528
Property Description
This beautiful "like-new" condo is a first floor end unit. This unit is located on a cul-de-sac with guest parking conveniently located next to the building. As you walk up to the front door, you can see the lake with a fountain. The Osprey floor plan offers 2 bedrooms plus a den, an oversized 1 car garage, and an open layout with a large kitchen. This condo has many upgrades including a 2022 Air conditioner, granite counter tops in kitchen and bathrooms, 42" wood cabinets, tile back splash, stainless steel appliances, custom crown molding throughout most of the home, 18" tile flooring and a front door phantom screen to allow the breeze come in from off the lake. Also has lots of storage in the oversized laundry room and a screened in lanai. Mirasol is a resort-style gated community w/ only 200 units. A convenient location across the street from Coconut Point Mall, which offers an abundance of retailers & restaurants. Community amenities include a clubhouse for entertaining, fitness center, billiards, heated resort-style pool with cascading waterfall & a separate covered spa. Just 15 minutes to the Airport & to the finest gulf beaches. Furniture is included and roof is new.
Location
State FL
County Lee
Area Es04 - The Brooks
Direction Please go to front gate (NOT BACK) and submit code 204. Enter and turn left and immediate right. At the end of street bare a bit left and park. Door is on the side with Supra.
Rooms
Dining Room Dining - Living, Eat-in Kitchen
Kitchen Pantry
Interior
Interior Features Split Bedrooms, Den - Study, Family Room, Guest Bath, Guest Room, Wired for Data, Custom Mirrors, Entrance Foyer
Heating Central Electric
Cooling Ceiling Fan(s), Central Electric
Flooring Carpet, Tile
Window Features Single Hung,Sliding,Shutters - Manual,Window Coverings
Appliance Electric Cooktop, Dishwasher, Disposal, Dryer, Microwave, Refrigerator/Freezer, Refrigerator/Icemaker, Self Cleaning Oven, Washer
Laundry Washer/Dryer Hookup, Inside
Exterior
Exterior Feature Sprinkler Auto
Garage Spaces 2.0
Community Features Clubhouse, Pool, Community Room, Community Spa/Hot tub, Fitness Center, Guest Room, Internet Access, See Remarks, Shopping, Sidewalks, Gated
Utilities Available Cable Available
Waterfront Description None
View Y/N Yes
View Landscaped Area
Roof Type Tile
Porch Screened Lanai/Porch
Garage Yes
Private Pool No
Building
Lot Description Zero Lot Line
Faces Please go to front gate (NOT BACK) and submit code 204. Enter and turn left and immediate right. At the end of street bare a bit left and park. Door is on the side with Supra.
Story 2
Sewer Central
Water Central
Level or Stories Two
Structure Type Concrete Block,Stucco
New Construction No
Others
HOA Fee Include Cable TV,Insurance,Internet,Irrigation Water,Maintenance Grounds,Legal/Accounting
Tax ID 09-47-25-E2-48002.0101
Ownership Condo
Security Features Security System,Smoke Detectors
Read Less Info
Want to know what your home might be worth? Contact us for a FREE valuation!

Our team is ready to help you sell your home for the highest possible price ASAP
Bought with John R. Wood Properties
GET MORE INFORMATION

REALTORS®

