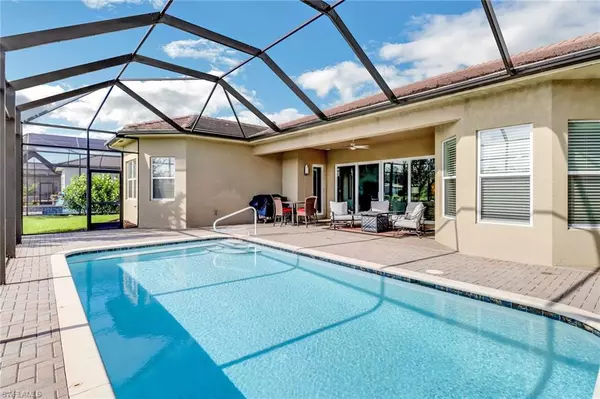$1,150,000
$1,395,000
17.6%For more information regarding the value of a property, please contact us for a free consultation.
3 Beds
4 Baths
3,102 SqFt
SOLD DATE : 12/01/2023
Key Details
Sold Price $1,150,000
Property Type Single Family Home
Sub Type Single Family Residence
Listing Status Sold
Purchase Type For Sale
Square Footage 3,102 sqft
Price per Sqft $370
Subdivision Valencia Bonita
MLS Listing ID 223040232
Sold Date 12/01/23
Bedrooms 3
Full Baths 3
Half Baths 1
HOA Y/N Yes
Originating Board Naples
Year Built 2020
Annual Tax Amount $8,058
Tax Year 2022
Lot Size 9,208 Sqft
Acres 0.2114
Property Description
HUGE PRICE REDUCTION OF $100,000. Exquisite lakefront CARLYLE Model with over $150,000 of upgrades. Pool & cage, three fountains, gas pool heater, auto fill for pool, multi-color pool lights. Impact glass throughout, tankless water heater, Kitchen upgrade to Level III layout, quartz countertops and dual ovens (granite on island) , six burner gas stove top, alarm system, Additional outlets in 1-car garage for workshop, Pre-plumbed gas line to lanai for grill/outdoor kitchen, All lights plus fans in bedrooms, great room, dining room, Custom closets in master bedroom and both guest bedrooms as well hall closet and kitchen pantry. Bar upgrades include under counter fridge & LED lighting above upper cabinets.. Valencia Bonita is close to beaches, dining shopping and it is the best 55+ Community in the Naples/Bonita area. The community has unsurpassed amenities including a 45,000 sq ft Clubhouse, Lifestyle Complex, full-time staff, indoor full-service restaurant & indoor/outdoor bar, full service spa, broadway style shows and other high-end entertainment.
Location
State FL
County Lee
Area Bn12 - East Of I-75 South Of Cit
Zoning RPD
Rooms
Primary Bedroom Level Master BR Ground
Master Bedroom Master BR Ground
Dining Room Breakfast Bar, Eat-in Kitchen, Formal
Kitchen Kitchen Island, Pantry
Interior
Interior Features Split Bedrooms, Great Room, Den - Study, Bar, Built-In Cabinets, Pantry, Tray Ceiling(s), Walk-In Closet(s)
Heating Central Electric
Cooling Ceiling Fan(s), Central Electric
Flooring Carpet, Tile
Window Features Impact Resistant,Shutters - Manual
Appliance Gas Cooktop, Dishwasher, Disposal, Double Oven, Dryer, Microwave, Refrigerator/Freezer, Self Cleaning Oven, Washer, Wine Cooler
Laundry Sink
Exterior
Exterior Feature Sprinkler Auto, Water Display
Garage Spaces 3.0
Pool Community Lap Pool, In Ground, Electric Heat
Community Features BBQ - Picnic, Beauty Salon, Bike Storage, Billiards, Bocce Court, Business Center, Clubhouse, Pool, Community Room, Community Spa/Hot tub, Dog Park, Fitness Center, Full Service Spa, Hobby Room, Internet Access, Library, Pickleball, Restaurant, Sidewalks, Street Lights, Tennis Court(s), Theater, Gated
Utilities Available Natural Gas Connected, Cable Available
Waterfront Description Lake Front,Pond
View Y/N No
Roof Type Tile
Porch Patio
Garage Yes
Private Pool Yes
Building
Lot Description Regular
Story 1
Sewer Central
Water Central
Level or Stories 1 Story/Ranch
Structure Type Concrete Block,Stucco
New Construction No
Others
HOA Fee Include Irrigation Water,Maintenance Grounds,Manager,Pest Control Exterior,Rec Facilities,Security
Senior Community Yes
Tax ID 02-48-26-B4-05000.5850
Ownership Single Family
Security Features Security System,Smoke Detector(s)
Acceptable Financing Cash
Listing Terms Cash
Read Less Info
Want to know what your home might be worth? Contact us for a FREE valuation!

Our team is ready to help you sell your home for the highest possible price ASAP
Bought with John R Wood Properties
GET MORE INFORMATION

REALTORS®






