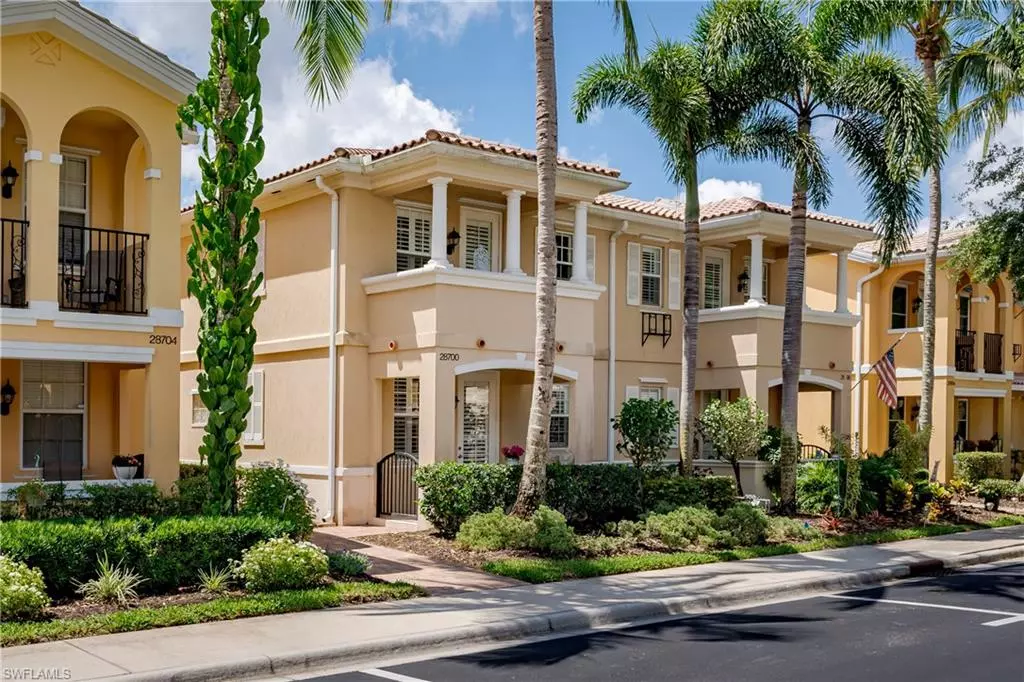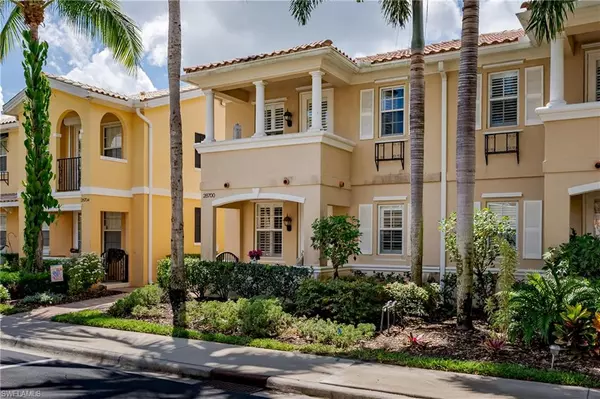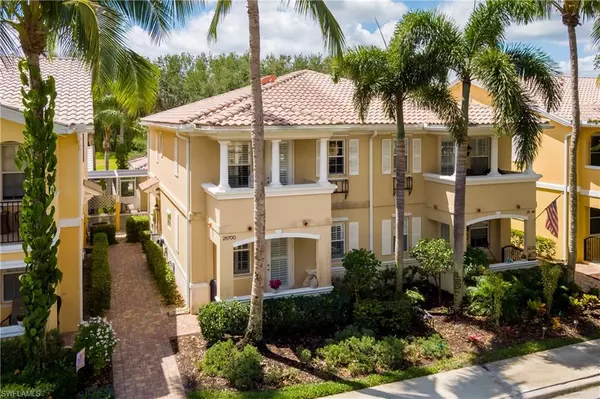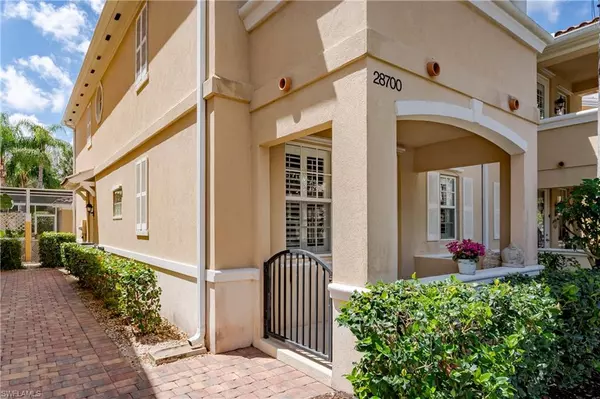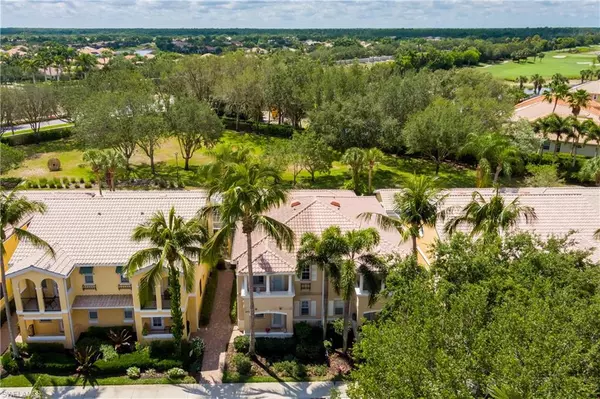$487,000
$499,000
2.4%For more information regarding the value of a property, please contact us for a free consultation.
3 Beds
3 Baths
1,868 SqFt
SOLD DATE : 08/18/2023
Key Details
Sold Price $487,000
Property Type Townhouse
Sub Type Townhouse
Listing Status Sold
Purchase Type For Sale
Square Footage 1,868 sqft
Price per Sqft $260
Subdivision San Remo
MLS Listing ID 223039267
Sold Date 08/18/23
Style See Remarks
Bedrooms 3
Full Baths 3
HOA Fees $346/qua
HOA Y/N Yes
Originating Board Naples
Year Built 2004
Annual Tax Amount $3,360
Tax Year 2022
Property Description
Beautifully tucked away in a very quiet area, you'll find tranquility and beauty at 28700 Alessandria in the highly sought after community of San Remo!! This Mediterranean designed townhouse is meticulously clean and bright with a fresh look!!! Newer appliances and beautiful flooring throughout!! Plantation shutters throughout!! There is a full home R/O system for the water!! The two, spacious, master en-suites are perfectly located within the townhouse!! All three bedrooms have large walk-in closets!! One of the top master suites has a private balcony for those cool moon-lit nights!! The screened in extra large lanai has an electric awning!!! The two car garage with extra storage is right across from an extremely large green area for dog walks!!!! The clubhouse has a large updated banquet room,, large, complete workout room and huge pool!! The property is only 6 mins to Publix and essential shopping!! Only 16 mins to the Beach!!! With the new opening of Logan Blvd, Naples can be accessed from Bonita Beach road very quickly!!
Location
State FL
County Lee
Area Bn12 - East Of I-75 South Of Cit
Rooms
Primary Bedroom Level Master BR Upstairs
Master Bedroom Master BR Upstairs
Dining Room Breakfast Bar, Dining - Living
Interior
Interior Features Split Bedrooms, Great Room, Family Room, Guest Bath, Guest Room, Built-In Cabinets, Wired for Data, Pantry, Volume Ceiling, Walk-In Closet(s)
Heating Central Electric
Cooling Ceiling Fan(s), Central Electric
Flooring Carpet, Tile
Window Features Single Hung,Sliding,Shutters - Manual,Decorative Shutters,Window Coverings
Appliance Electric Cooktop, Dishwasher, Disposal, Dryer, Microwave, Refrigerator/Freezer, Refrigerator/Icemaker, Washer, Water Treatment Owned
Laundry Inside, Sink
Exterior
Exterior Feature Courtyard, Sprinkler Auto
Garage Spaces 2.0
Community Features Bike And Jog Path, Clubhouse, Park, Community Spa/Hot tub, Dog Park, Fitness Center, Extra Storage, Hobby Room, Internet Access, Pickleball, Sidewalks, Street Lights, Tennis Court(s), Gated, Tennis
Utilities Available Underground Utilities, Cable Available
Waterfront Description None
View Y/N Yes
View Landscaped Area
Roof Type Tile
Street Surface Paved
Porch Screened Lanai/Porch
Garage Yes
Private Pool No
Building
Lot Description Regular
Story 2
Sewer Central
Water Central
Architectural Style See Remarks
Level or Stories Two, 2 Story
Structure Type Concrete Block,Stucco
New Construction No
Others
HOA Fee Include Cable TV,Internet,Maintenance Grounds,Legal/Accounting,Manager,Pest Control Exterior,Rec Facilities,Repairs,Reserve,Security,Sewer,Street Lights,Street Maintenance,Water
Tax ID 04-48-26-B2-00500.1290
Ownership Single Family
Acceptable Financing Buyer Finance/Cash
Listing Terms Buyer Finance/Cash
Read Less Info
Want to know what your home might be worth? Contact us for a FREE valuation!

Our team is ready to help you sell your home for the highest possible price ASAP
Bought with Waterfront Realty Group Inc
GET MORE INFORMATION

REALTORS®

