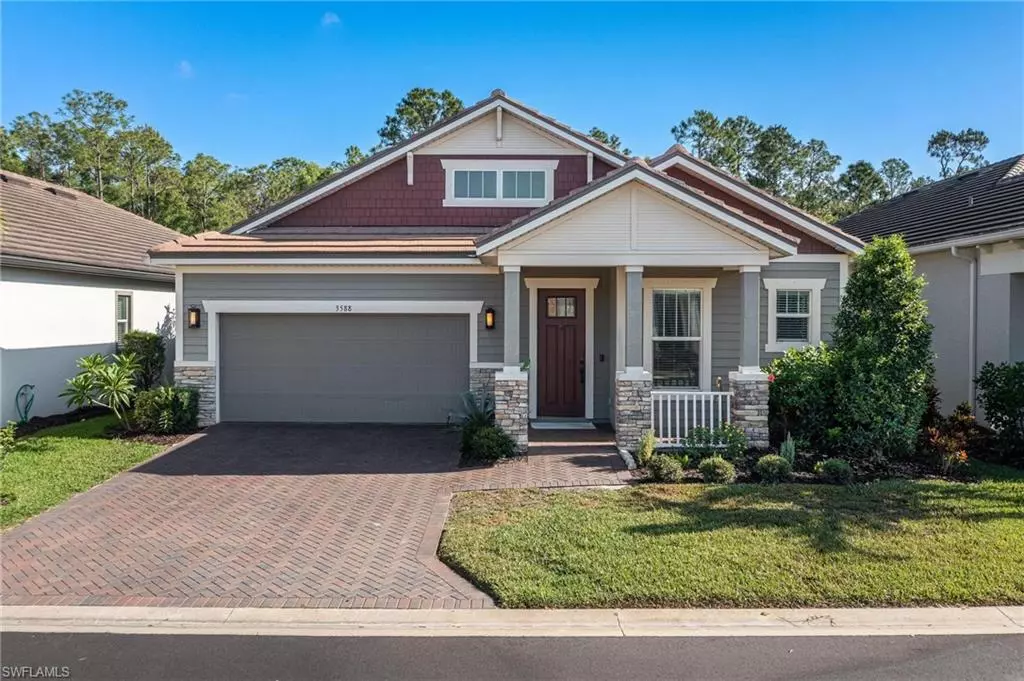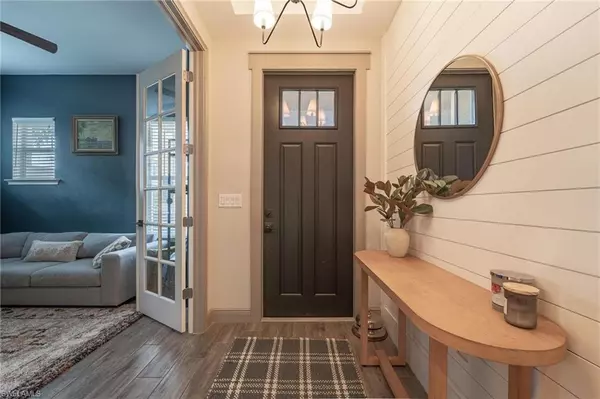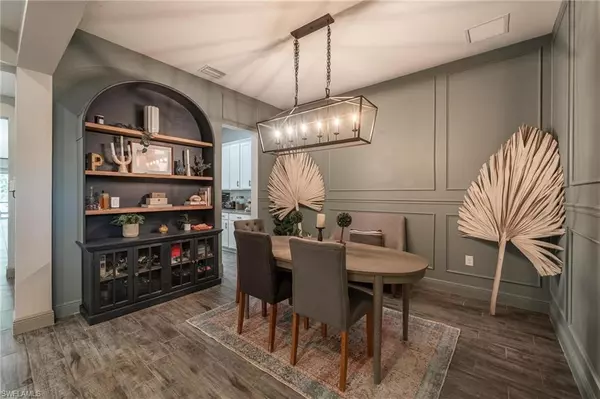$790,000
$825,000
4.2%For more information regarding the value of a property, please contact us for a free consultation.
3 Beds
3 Baths
2,600 SqFt
SOLD DATE : 07/31/2023
Key Details
Sold Price $790,000
Property Type Single Family Home
Sub Type Single Family Residence
Listing Status Sold
Purchase Type For Sale
Square Footage 2,600 sqft
Price per Sqft $303
Subdivision Compass Landing
MLS Listing ID 223037299
Sold Date 07/31/23
Bedrooms 3
Full Baths 2
Half Baths 1
HOA Fees $240/mo
HOA Y/N Yes
Originating Board Naples
Year Built 2018
Annual Tax Amount $4,328
Tax Year 2022
Lot Size 6,969 Sqft
Acres 0.16
Property Description
Motivated Sellers* 1-story Capstan model home with upgraded Elevation. Features open floor plan with a large great room, rare separate dining room, 3 bedrooms+ Bonus Office/Den, 2.5 baths, and 2 car garage. Exterior includes large backyard, room to add pool, and private preserve views. Interior upgrades include custom upgraded trim, shiplap, cubby-hole mudroom entry from garage. CHEF'S KITCHEN with quartz counters, beautiful backsplash, upgraded 42-inch cabinets, an abundance of counter space, and large walk-in pantry. 2nd & 3rd bedrooms connected with Jack and Jill bathroom.
Custom built in desk workstation. Chic half bath upgraded Waynes's coating. Upgraded light fixtures, fans, wood beams, and accents. PLANK TILE throughout living area, 5¼ inch baseboards; Primary Bedroom with Walk-in closet dual sinks, granite countertops, and walk-in shower. Compass Landing is a gated community featuring DEEP LOTS with low HOA fees! Conveniently located in North Naples and minutes to Founders Square, I-75, Mercato, Waterside Shops, Gulf Beaches and zoned with "A" rated Collier County public schools. Residents enjoy a amenity center appointed with pool, clubhouse, tot lot and fitness center.
Location
State FL
County Collier
Area Na31 - E/O Collier Blvd N/O Vanderbilt
Rooms
Dining Room Dining - Living
Interior
Interior Features Great Room, Den - Study, Built-In Cabinets, Wired for Data, Pantry, Volume Ceiling
Heating Central Electric
Cooling Ceiling Fan(s), Central Electric
Flooring Carpet, Tile
Window Features Double Hung,Shutters - Manual
Appliance Electric Cooktop, Dishwasher, Disposal, Refrigerator/Freezer, Self Cleaning Oven, Wall Oven
Exterior
Exterior Feature Room for Pool, Sprinkler Auto
Garage Spaces 2.0
Community Features Clubhouse, Pool, Community Spa/Hot tub, Fitness Center, Sidewalks, Street Lights, Gated
Utilities Available Cable Available
Waterfront Description None
View Y/N Yes
View Landscaped Area, Preserve
Roof Type Slate
Garage Yes
Private Pool No
Building
Lot Description Regular
Story 1
Sewer Central
Water Assessment Unpaid
Level or Stories 1 Story/Ranch
Structure Type Concrete Block,Stucco
New Construction No
Others
HOA Fee Include Irrigation Water,Legal/Accounting,Rec Facilities,Reserve,Street Lights
Tax ID 81080000887
Ownership Single Family
Security Features Smoke Detectors
Acceptable Financing Agreement For Deed
Listing Terms Agreement For Deed
Read Less Info
Want to know what your home might be worth? Contact us for a FREE valuation!

Our team is ready to help you sell your home for the highest possible price ASAP
Bought with John R Wood Properties
GET MORE INFORMATION
REALTORS®






