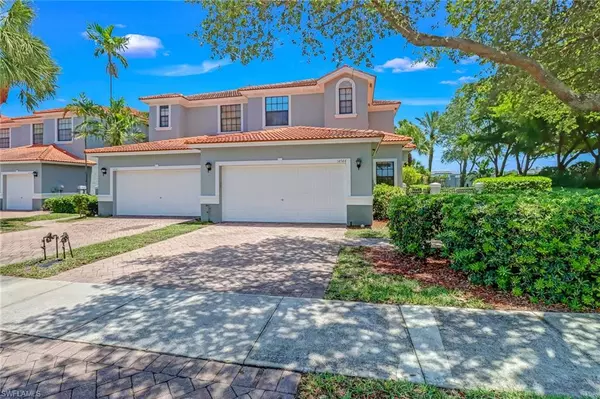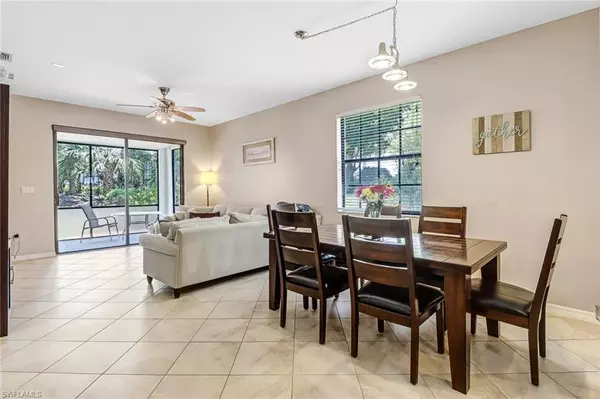$470,000
$470,000
For more information regarding the value of a property, please contact us for a free consultation.
4 Beds
3 Baths
2,151 SqFt
SOLD DATE : 09/25/2023
Key Details
Sold Price $470,000
Property Type Townhouse
Sub Type Townhouse
Listing Status Sold
Purchase Type For Sale
Square Footage 2,151 sqft
Price per Sqft $218
Subdivision Summit Place
MLS Listing ID 223035149
Sold Date 09/25/23
Bedrooms 4
Full Baths 3
HOA Y/N Yes
Originating Board Naples
Year Built 2004
Annual Tax Amount $2,220
Tax Year 2022
Property Description
***NEW ROOF COMING SOON***$10,000 credit at closing for pending roof assessment. Four bedroom, three bath, corner unit with large lot. First house in the community right across the street from clubhouse, pool, park, gym and tennis courts. This unit offers a large laundry room and pantry, great room and large screened lanai. Two car garage with storage and shoe rack. Large master bedroom with a master bathroom with tub and double shower head. Each room offers large closets and storage space. New AC, new hot water heater, new dishwasher, new washer. Friendly gated community in a great school district. Internet and cable are included in HOA fees. Roof and Lake Project start 2024 and a new roof will be put on. Request a showing today, short notice ok.
Location
State FL
County Collier
Area Na22 - S/O Immokalee 1, 2, 32, 95, 96, 97
Direction Go through gate take a right, first house on the right.
Rooms
Primary Bedroom Level Master BR Upstairs
Master Bedroom Master BR Upstairs
Dining Room Dining - Family, Dining - Living, Eat-in Kitchen
Kitchen Walk-In Pantry
Interior
Interior Features Family Room, Guest Bath, Guest Room, Home Office, Loft, Wired for Data, Pantry
Heating Central Electric
Cooling Ceiling Fan(s), Central Electric
Flooring Carpet, Tile
Window Features Picture,Shutters,Shutters - Manual
Appliance Electric Cooktop, Dishwasher, Disposal, Dryer, Freezer, Microwave, Refrigerator, Refrigerator/Freezer, Refrigerator/Icemaker
Laundry Inside
Exterior
Garage Spaces 2.0
Community Features Basketball, Clubhouse, Park, Pool, Community Room, Community Spa/Hot tub, Fitness Center, Internet Access, Pickleball, Sauna, Sidewalks, Street Lights, Tennis Court(s), Gated
Utilities Available Underground Utilities, Cable Available
Waterfront Description None
View Y/N Yes
View Landscaped Area
Roof Type Tile
Porch Screened Lanai/Porch, Patio
Garage Yes
Private Pool No
Building
Lot Description Oversize
Faces Go through gate take a right, first house on the right.
Story 2
Sewer Central
Water Central
Level or Stories Two, 2 Story
Structure Type Concrete Block,Stucco
New Construction No
Schools
Elementary Schools Vineyards Elementary School
Middle Schools Oakridge Middle School
High Schools Baron
Others
HOA Fee Include Cable TV,Internet,Irrigation Water,Manager,Pest Control Exterior,Security,Sewer,Street Lights,Street Maintenance
Tax ID 75115301182
Ownership Single Family
Acceptable Financing Buyer Finance/Cash, Consider 1st Mortgage, Consider 2nd Mortgage, FHA, VA Loan
Listing Terms Buyer Finance/Cash, Consider 1st Mortgage, Consider 2nd Mortgage, FHA, VA Loan
Read Less Info
Want to know what your home might be worth? Contact us for a FREE valuation!

Our team is ready to help you sell your home for the highest possible price ASAP
Bought with EXP Realty LLC
GET MORE INFORMATION

REALTORS®






