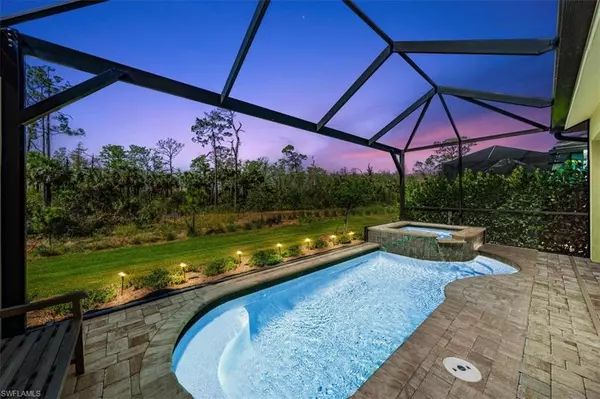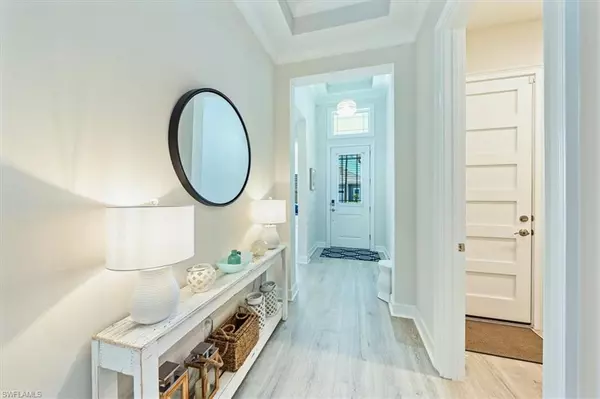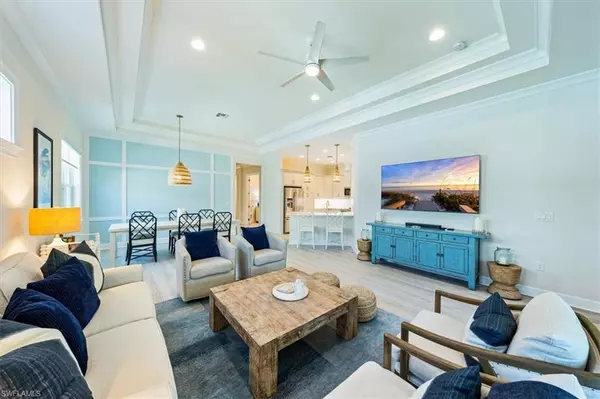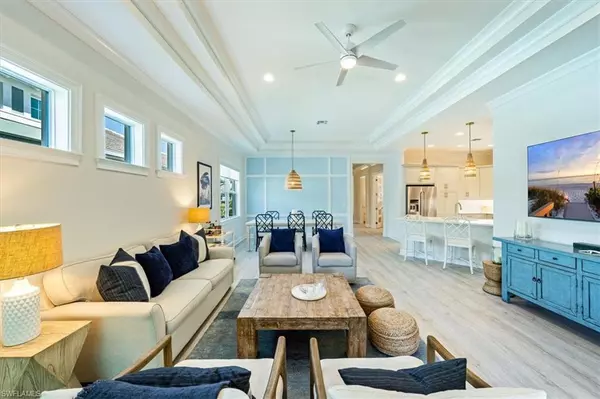$1,095,000
$1,129,000
3.0%For more information regarding the value of a property, please contact us for a free consultation.
3 Beds
2 Baths
1,862 SqFt
SOLD DATE : 07/10/2023
Key Details
Sold Price $1,095,000
Property Type Single Family Home
Sub Type Villa Attached
Listing Status Sold
Purchase Type For Sale
Square Footage 1,862 sqft
Price per Sqft $588
Subdivision Isles Of Collier Preserve
MLS Listing ID 223034200
Sold Date 07/10/23
Bedrooms 3
Full Baths 2
HOA Y/N Yes
Originating Board Naples
Year Built 2022
Annual Tax Amount $546
Tax Year 2022
Property Description
Experience luxury living in the Isles of Collier Preserve community with stunning sunsets over a pristine preserve. This "Fresia" model villa, the largest of Minto's attached villas, comes turnkey professionally furnished with designer upgrades. It boasts 3 bedrooms, a den, and 2 luxurious bathrooms, with custom millwork details, tray ceilings, crown molding, and upgraded window coverings. Enjoy impact-resistant windows and doors, upgraded kitchen appliances, cabinets and quartz countertops, and upgraded flooring, no carpet. Relax in the saltwater pool and spa, perfect for entertaining. The community offers resort-style amenities, including pools, a restaurant, fitness center, tennis, pickle ball, bocce ball, kayaking, paddleboarding, fishing, and hiking and biking trails. Over half of "The Isles" remains a natural preserve. Pets are welcome at the Canine Cove dog park. Only 4 miles from Naples' white sand beaches and 5th Ave S, the "Isles" community offers luxury, tranquility, and convenience. Don't miss out on this opportunity to experience the ultimate Florida lifestyle.
Location
State FL
County Collier
Area Na09 - South Naples Area
Rooms
Dining Room Dining - Living
Kitchen Pantry
Interior
Interior Features Split Bedrooms, Great Room, Den - Study, Home Office, Entrance Foyer, Pantry, Tray Ceiling(s)
Heating Central Electric
Cooling Central Electric
Flooring Laminate, Tile
Window Features Impact Resistant,Impact Resistant Windows,Window Coverings
Appliance Cooktop, Electric Cooktop, Dishwasher, Disposal, Dryer, Microwave, Refrigerator/Icemaker, Washer
Laundry Sink
Exterior
Exterior Feature Privacy Wall
Garage Spaces 2.0
Pool In Ground
Community Features Bike And Jog Path, Bocce Court, Cabana, Clubhouse, Community Boat Dock, Pool, Community Room, Community Spa/Hot tub, Dog Park, Fitness Center, Internet Access, Pickleball, Restaurant, Sidewalks, Tennis Court(s), Gated
Utilities Available Underground Utilities, Cable Available
Waterfront Description None
View Y/N Yes
View Preserve
Roof Type Tile
Porch Screened Lanai/Porch
Garage Yes
Private Pool Yes
Building
Lot Description Regular
Story 1
Sewer Central
Water Central
Level or Stories 1 Story/Ranch
Structure Type Concrete Block,Stucco
New Construction No
Others
HOA Fee Include Irrigation Water,Maintenance Grounds,Reserve
Tax ID 52505124604
Ownership Single Family
Security Features Security System,Smoke Detector(s)
Acceptable Financing Buyer Pays Title, Buyer Finance/Cash
Listing Terms Buyer Pays Title, Buyer Finance/Cash
Read Less Info
Want to know what your home might be worth? Contact us for a FREE valuation!

Our team is ready to help you sell your home for the highest possible price ASAP
Bought with DomainRealty.com LLC
GET MORE INFORMATION
REALTORS®






