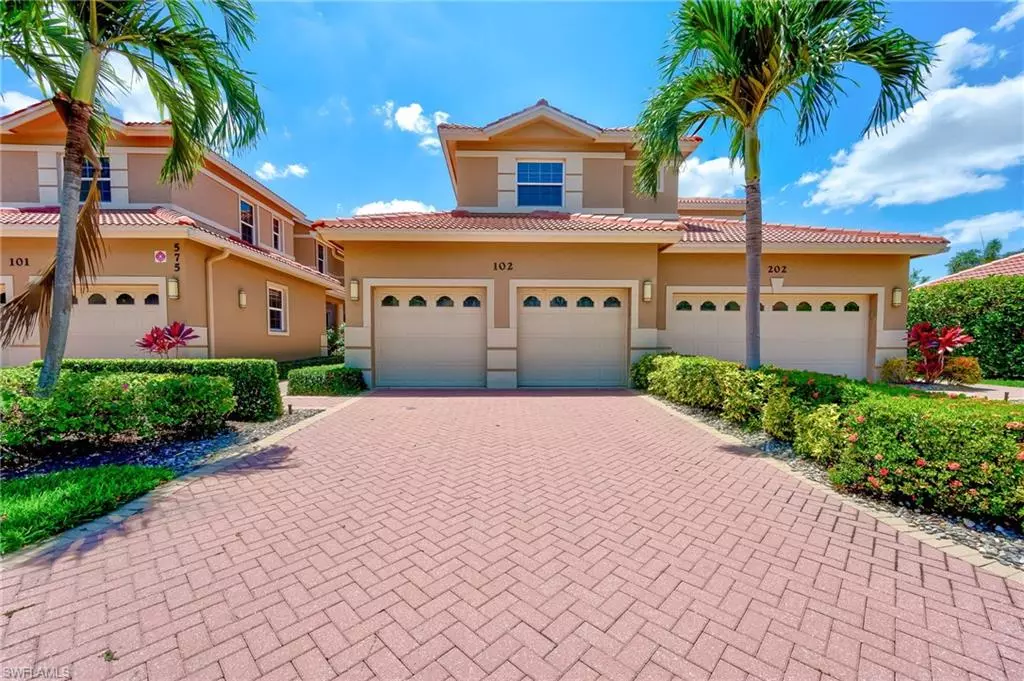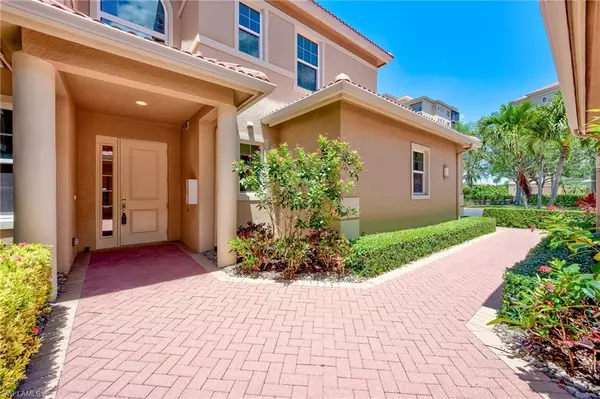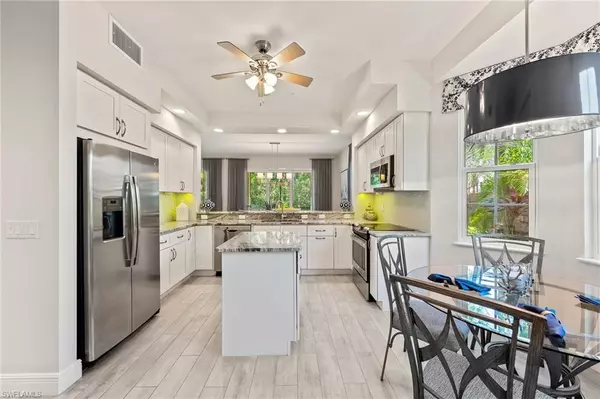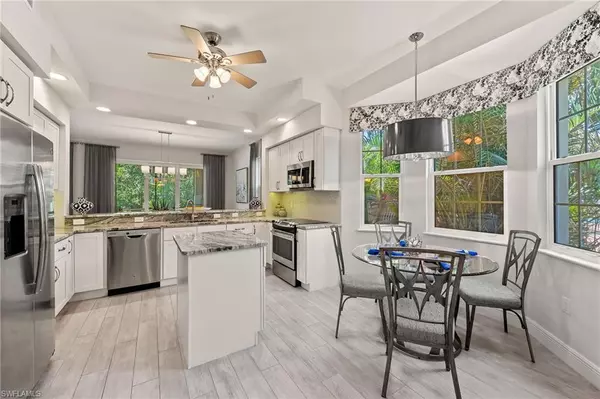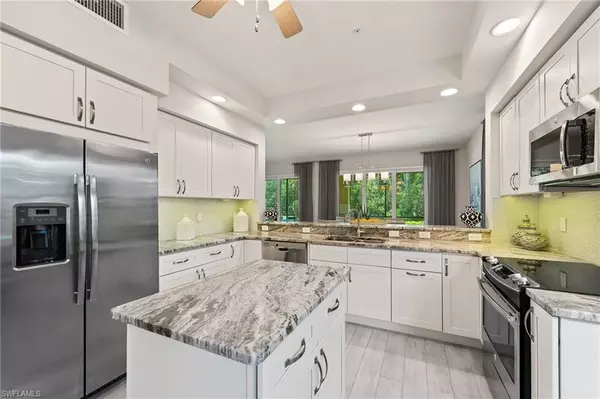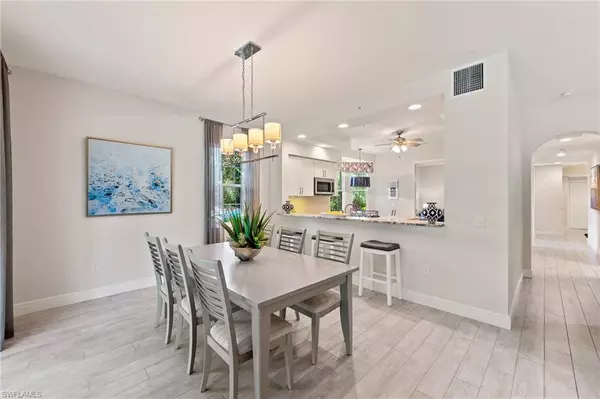$900,000
$929,000
3.1%For more information regarding the value of a property, please contact us for a free consultation.
2 Beds
2 Baths
2,050 SqFt
SOLD DATE : 07/14/2023
Key Details
Sold Price $900,000
Property Type Condo
Sub Type Low Rise (1-3)
Listing Status Sold
Purchase Type For Sale
Square Footage 2,050 sqft
Price per Sqft $439
Subdivision Vista Pointe
MLS Listing ID 223035588
Sold Date 07/14/23
Style Carriage/Coach
Bedrooms 2
Full Baths 2
HOA Fees $1,000/qua
HOA Y/N Yes
Originating Board Naples
Year Built 2016
Annual Tax Amount $5,274
Tax Year 2022
Property Description
Beautiful First Floor Coach Home in Vista Pointe at the Vineyards. Enjoy 2 beds + den, 2 baths, and a 2-car garage! Gourmet kitchen with Granite Counters, Island, Stainless Steel Appliances, and a Breakfast Nook. Plus a Separate Dining Area perfect for Entertaining. Double sliding doors open all the way to bring outside living inside. Large Master Bedroom with Lanai Access. Luxurious Master Bath with 2 sinks, oversized shower, and Jacuzzi tub. Enjoy morning coffee on the large lanai overlooking a peaceful and quiet courtyard with fountain. The community clubhouse and resort pool are conveniently located just a few steps from the home. The optional Vineyards Country Club membership offers Golf, Tennis, Pickleball, Bocce, Dining, Wellness Center, Spa, and more! Welcome Home!
Location
State FL
County Collier
Area Na14 -Vanderbilt Rd To Pine Ridge Rd
Rooms
Dining Room Eat-in Kitchen
Kitchen Kitchen Island
Interior
Interior Features Split Bedrooms, Den - Study, Wired for Data, Entrance Foyer
Heating Central Electric
Cooling Central Electric
Flooring Tile
Window Features Impact Resistant,Impact Resistant Windows,Window Coverings
Appliance Electric Cooktop, Dishwasher, Disposal, Dryer, Microwave, Refrigerator, Washer
Laundry Inside
Exterior
Exterior Feature Sprinkler Auto
Garage Spaces 2.0
Community Features Golf Non Equity, Bike And Jog Path, Clubhouse, Pool, Community Spa/Hot tub, Fitness Center, Gated, Golf Course
Utilities Available Cable Available
Waterfront Description None
View Y/N Yes
View Landscaped Area
Roof Type Tile
Porch Screened Lanai/Porch
Garage Yes
Private Pool No
Building
Sewer Central
Water Central
Architectural Style Carriage/Coach
Structure Type Concrete Block,Stucco
New Construction No
Others
HOA Fee Include Cable TV,Insurance,Internet,Irrigation Water,Maintenance Grounds,Master Assn. Fee Included,Pest Control Exterior,Reserve
Tax ID 80890003648
Ownership Condo
Acceptable Financing Buyer Finance/Cash
Listing Terms Buyer Finance/Cash
Read Less Info
Want to know what your home might be worth? Contact us for a FREE valuation!

Our team is ready to help you sell your home for the highest possible price ASAP
Bought with EXP Realty LLC
GET MORE INFORMATION

REALTORS®

