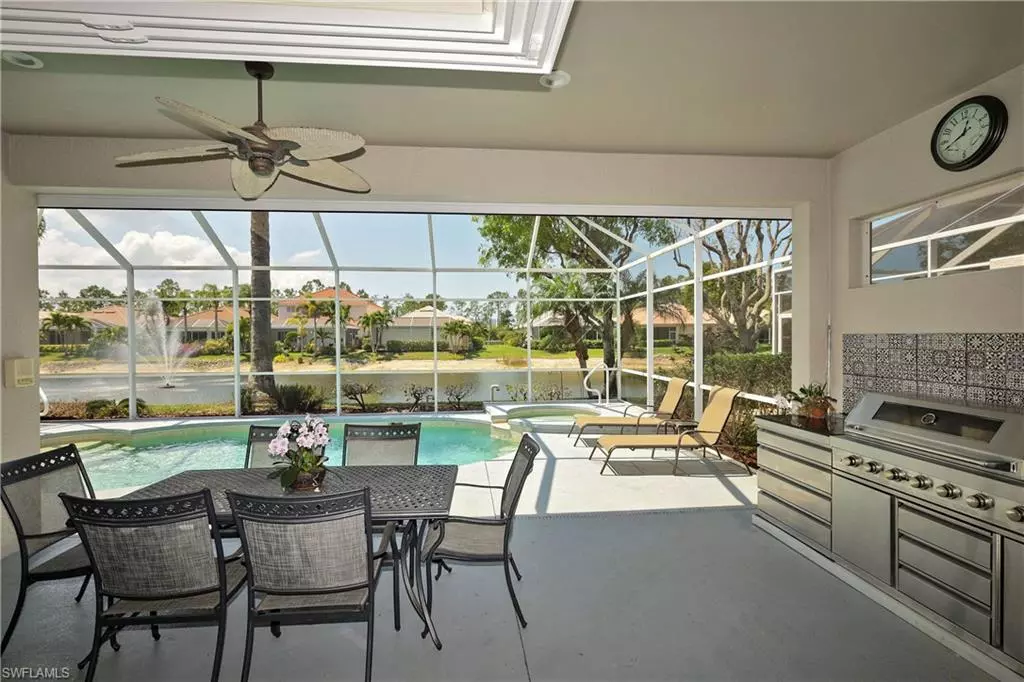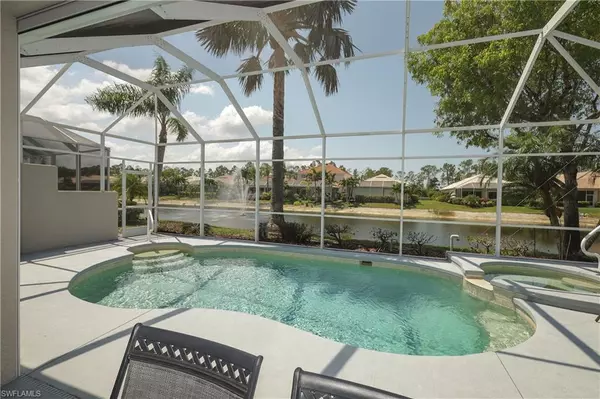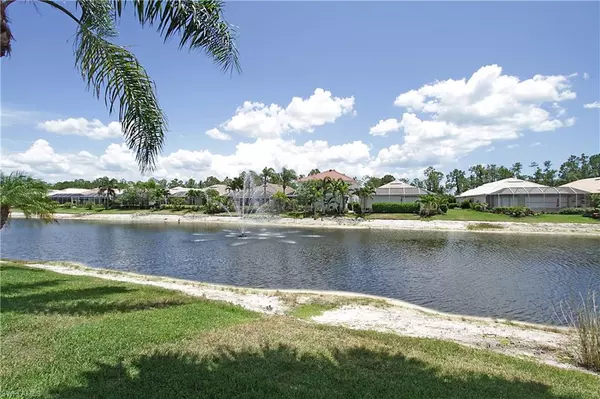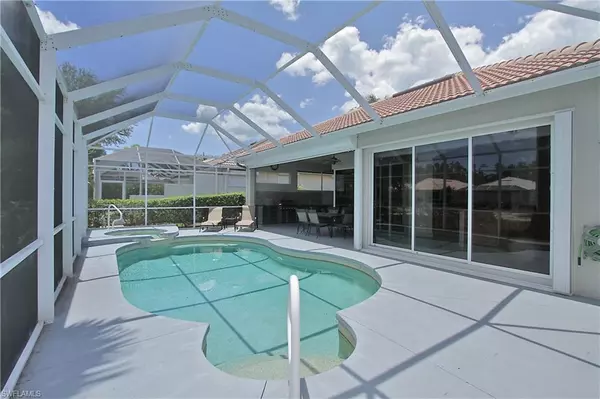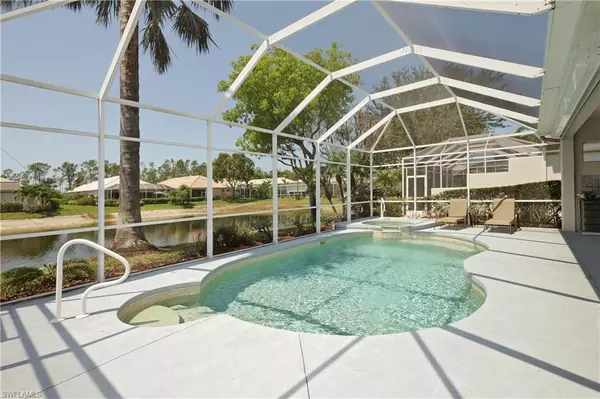$822,000
$949,500
13.4%For more information regarding the value of a property, please contact us for a free consultation.
3 Beds
3 Baths
2,257 SqFt
SOLD DATE : 09/14/2023
Key Details
Sold Price $822,000
Property Type Single Family Home
Sub Type Single Family Residence
Listing Status Sold
Purchase Type For Sale
Square Footage 2,257 sqft
Price per Sqft $364
Subdivision Glen Eden
MLS Listing ID 223034801
Sold Date 09/14/23
Bedrooms 3
Full Baths 3
HOA Fees $306/qua
HOA Y/N Yes
Originating Board Naples
Year Built 2003
Annual Tax Amount $6,754
Tax Year 2022
Lot Size 6,534 Sqft
Acres 0.15
Property Description
UPGRADES GALORE... in this LAKEFRONT, Single Family 3+Den/3 Bath/2 Car Garage/Pool Home in the Gated Community of GLEN EDEN! This wonderful home did not have any damage from Hurricane Ian! Perhaps it is the $94,000 spent on Impact Glass Windows/Sliders throughout the home with an additional electronic storm screens on the lanai (2022/transferable warranty)+another $7100 for high impact garage door! Step into your home with open floorplan with an abundance of natural light and enjoy the southern views over the sparkling lake! Take a dip in the pool/spa, soak up some sun on screened lanai or BBQ in the under truss AMAZING-YES AMAZING CUSTOM OUTDOOR KITCHEN! Main bedroom has sliders to lanai/double vanities/walk-in closet. French Doors lead to cozy den/office & an inviting window seat welcomes your guests to their room! Kitchen w island, plenty of cabinets. Other upgrades are New A/C, $23,500 radiant water heater, revised upgaded electrical panel, custom blinds in den, main & guest bed, new toilets, shower heads, etc. in all 3 baths & the list goes on! Located in North Naples...BIKE/WALK TO VANDERBILT OR BONITA BEACH, & close to MERCATO, WHOLE FOODS, & THE RITZ.
Location
State FL
County Collier
Area Na01 - N/O 111Th Ave Bonita Beach
Direction off of Vanderbilt Dr. just north of Wiggins Pass Rd.
Rooms
Primary Bedroom Level Master BR Ground
Master Bedroom Master BR Ground
Dining Room Breakfast Bar, Dining - Family
Kitchen Kitchen Island, Pantry
Interior
Interior Features Great Room, Split Bedrooms, Den - Study, Guest Bath, Guest Room, Home Office, Bar, Wired for Data, Entrance Foyer, Pantry, Tray Ceiling(s), Volume Ceiling, Walk-In Closet(s)
Heating Central Electric
Cooling Central Electric
Flooring Laminate, Tile
Window Features Impact Resistant,Sliding,Impact Resistant Windows,Shutters - Screens/Fabric,Window Coverings
Appliance Electric Cooktop, Dishwasher, Disposal, Dryer, Microwave, Refrigerator, Wall Oven, Washer, Wine Cooler
Laundry Inside, Sink
Exterior
Exterior Feature Gas Grill, Outdoor Grill, Outdoor Kitchen, Water Display
Garage Spaces 2.0
Pool In Ground, Electric Heat
Community Features BBQ - Picnic, Pool, Community Room, Fitness Center, Gated
Utilities Available Propane, Cable Available
Waterfront Description Lake Front
View Y/N No
Roof Type Tile
Porch Screened Lanai/Porch, Patio
Garage Yes
Private Pool Yes
Building
Lot Description Regular
Faces off of Vanderbilt Dr. just north of Wiggins Pass Rd.
Story 1
Sewer Central
Water Central
Level or Stories 1 Story/Ranch
Structure Type Concrete Block,Stucco
New Construction No
Schools
Elementary Schools Naples Park Elementary School
Middle Schools North Naples Middle School
High Schools Gulf Coast High School
Others
HOA Fee Include Irrigation Water,Maintenance Grounds,Security,Street Lights
Tax ID 35455005340
Ownership Single Family
Acceptable Financing Buyer Finance/Cash
Listing Terms Buyer Finance/Cash
Read Less Info
Want to know what your home might be worth? Contact us for a FREE valuation!

Our team is ready to help you sell your home for the highest possible price ASAP
Bought with Premiere Plus Realty Company
GET MORE INFORMATION

REALTORS®

