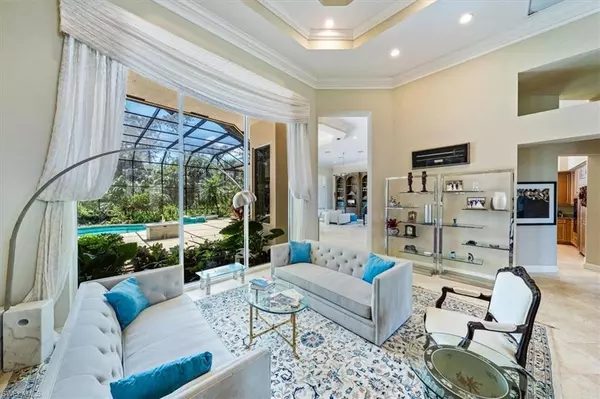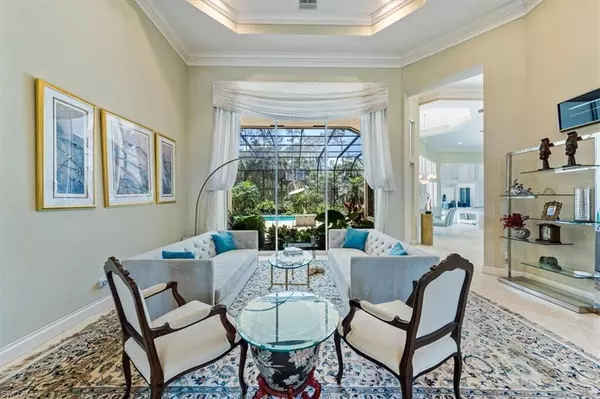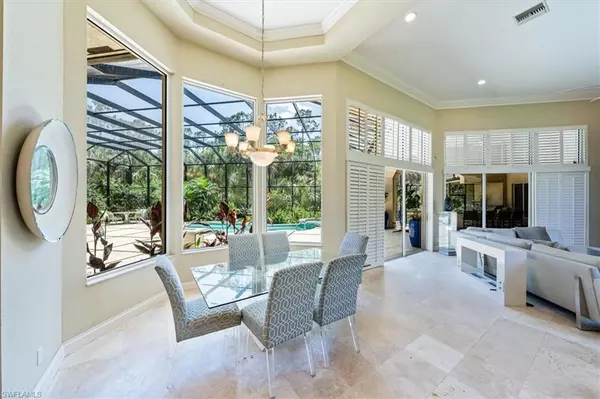$2,180,000
$2,600,000
16.2%For more information regarding the value of a property, please contact us for a free consultation.
4 Beds
4 Baths
4,807 SqFt
SOLD DATE : 06/23/2023
Key Details
Sold Price $2,180,000
Property Type Single Family Home
Sub Type Single Family Residence
Listing Status Sold
Purchase Type For Sale
Square Footage 4,807 sqft
Price per Sqft $453
Subdivision Quail West
MLS Listing ID 223032414
Sold Date 06/23/23
Bedrooms 4
Full Baths 4
HOA Y/N Yes
Originating Board Naples
Year Built 1997
Annual Tax Amount $9,098
Tax Year 2022
Lot Size 1.165 Acres
Acres 1.165
Property Description
Great opportunity for a remodel on an acre plus private lot in Quail West! Custom built by Gulf Shore Homes in 1997, the 4,807ft floorplan includes 4 bedrooms, 4 bathrooms, an office and a 3-car garage. The attached casita features 2 En-suite bedrooms with a shared kitchenette and with 1.18 acres of property, there is plenty of room to add additional bedrooms or garage bays. Recent exterior upgrades include a new roof in 2019, new fence in 2021 and waterfall on the West side of the pool, plus a meditation garden adjacent to the kitchen and casita. The floorplan boasts an impressive master wing, a spacious great room and private lanai that is ready for a buyer/investor to upgrade all the finishes to their personal taste.
Transferable social membership available!! – Quail West is a luxury community in the heart of SW Florida offering 36 holes of golf, 8 tennis and 4 pickleball courts along with a 100,000ft state of the art club house with 3 dining options, new exercise facility, spa, lap pool, ballroom and more!
Location
State FL
County Collier
Area Na21 - N/O Immokalee Rd E/O 75
Rooms
Dining Room Breakfast Bar, Breakfast Room, Formal
Kitchen Kitchen Island
Interior
Interior Features Split Bedrooms, Great Room, Den - Study, Family Room, Home Office, Bar, Built-In Cabinets, Wired for Data, Entrance Foyer, Pantry, Volume Ceiling, Walk-In Closet(s), Wet Bar
Heating Central Electric
Cooling Central Electric
Flooring Carpet, Tile
Window Features Sliding,Window Coverings
Appliance Cooktop, Electric Cooktop, Dishwasher, Disposal, Dryer, Microwave, Refrigerator/Icemaker, Self Cleaning Oven, Wall Oven, Washer
Laundry Inside, Sink
Exterior
Exterior Feature Outdoor Grill, Courtyard, Outdoor Kitchen, Sprinkler Auto
Garage Spaces 3.0
Fence Fenced
Pool In Ground, Equipment Stays, Gas Heat, Screen Enclosure
Community Features Golf Equity, Golf Non Equity, BBQ - Picnic, Beauty Salon, Bike And Jog Path, Business Center, Clubhouse, Park, Pool, Community Room, Community Spa/Hot tub, Fitness Center, Fitness Center Attended, Full Service Spa, Golf, Internet Access, Pickleball, Playground, Private Membership, Putting Green, Restaurant, Sauna, Sidewalks, Street Lights, Tennis Court(s), Gated, Golf Course, Tennis
Utilities Available Underground Utilities, Propane, Cable Available
Waterfront Description None
View Y/N Yes
View Preserve, Trees/Woods
Roof Type Tile
Street Surface Paved
Porch Screened Lanai/Porch, Patio
Garage Yes
Private Pool Yes
Building
Lot Description Oversize
Story 1
Sewer Central
Water Central
Level or Stories 1 Story/Ranch
Structure Type Concrete Block,Concrete,Stucco
New Construction No
Schools
Elementary Schools Veterans Memorial El
Middle Schools North Naples Middle School
High Schools Gulf Coast High School
Others
HOA Fee Include Cable TV,Internet,Rec Facilities,Security,Street Lights,Street Maintenance
Tax ID 68975005389
Ownership Single Family
Security Features Smoke Detector(s),Smoke Detectors
Acceptable Financing Buyer Finance/Cash
Listing Terms Buyer Finance/Cash
Read Less Info
Want to know what your home might be worth? Contact us for a FREE valuation!

Our team is ready to help you sell your home for the highest possible price ASAP
Bought with Phillip Alexander
GET MORE INFORMATION
REALTORS®






