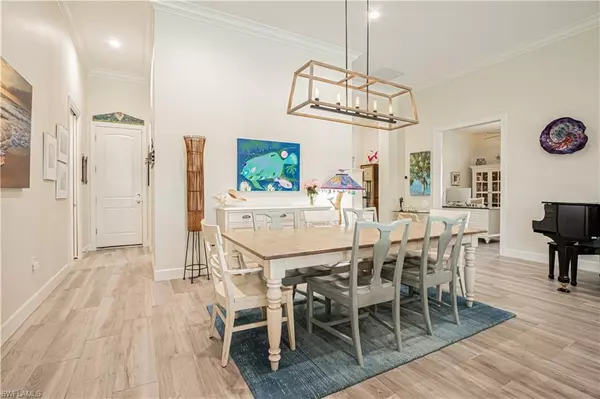$1,230,000
$1,285,000
4.3%For more information regarding the value of a property, please contact us for a free consultation.
3 Beds
3 Baths
2,852 SqFt
SOLD DATE : 06/15/2023
Key Details
Sold Price $1,230,000
Property Type Single Family Home
Sub Type Single Family Residence
Listing Status Sold
Purchase Type For Sale
Square Footage 2,852 sqft
Price per Sqft $431
Subdivision Somerset
MLS Listing ID 223030957
Sold Date 06/15/23
Bedrooms 3
Full Baths 3
HOA Y/N Yes
Originating Board Florida Gulf Coast
Year Built 2017
Annual Tax Amount $10,182
Tax Year 2023
Lot Size 0.260 Acres
Acres 0.26
Property Description
UNBELIEVABLE UPGRADES! Start with the two added WINDOWS (hurricane glass) above the kitchen cabinets that bring in a beautiful amount of light to this STONEWATER Pulte home model. The perfectly matching BEVERAGE BUFFET cabinets and countertop are an exquisite addition to the also unique kitchen that has a 36” GAS RANGE with a large oven—giving this a true Chef's kitchen with the included wall units! The buried 500-gal LP tank also supports the custom OUTDOOR KITCHEN and the WHOLE HOUSE AUTOMATIC GENERATOR. The
INSULATED garage has a mini-split AIR CONDITIONING SYSTEM. The high-quality upgrades go on to include professional landscaping, Storm Smart roll down Kevlar shutters, travertine pool deck around custom built 15x29 salt-water pool with spa. Pool has solar as well as a heat pump. Upgraded light fixtures and ceiling fans in every room. All ceiling light fixtures are LED. Plantation Shutters throughout the home. The second and third bedrooms have pocket doors to make as en-suites with
bathrooms.
This home is immaculate and far above the ordinary with the extras and
upgrades! A list of other notables is available.
Location
State FL
County Lee
Area Fm22 - Fort Myers City Limits
Direction Dartington Dr. gatehouse address is 10300 Dartington Dr. (for GPS). Driving instructions within community available at gatehouse. Take Dartington Dr., LEFT on Surrey Pl., RIGHT on Chrasefield Chase, LEFT on Gladstone Way, RIGHT on Chadsford Circle.
Rooms
Primary Bedroom Level Master BR Ground
Master Bedroom Master BR Ground
Dining Room Breakfast Bar, Dining - Family
Kitchen Walk-In Pantry
Interior
Interior Features Great Room, Den - Study, Built-In Cabinets, Wired for Data, Closet Cabinets, Pantry, Tray Ceiling(s), Walk-In Closet(s)
Heating Central Electric
Cooling Ceiling Fan(s), Central Electric
Flooring Tile
Window Features Single Hung,Shutters Electric,Shutters - Manual,Window Coverings
Appliance Gas Cooktop, Dishwasher, Disposal, Double Oven, Dryer, Instant Hot Water, Microwave, Refrigerator/Freezer, Refrigerator/Icemaker, Washer, Water Treatment Owned
Laundry Inside
Exterior
Exterior Feature Gas Grill, Outdoor Grill, Outdoor Kitchen, Sprinkler Auto
Garage Spaces 3.0
Pool Community Lap Pool, In Ground, Concrete, Custom Upgrades, Equipment Stays, Electric Heat, Solar Heat, Salt Water, Screen Enclosure
Community Features Golf Non Equity, BBQ - Picnic, Bike And Jog Path, Billiards, Bocce Court, Clubhouse, Pool, Community Room, Community Spa/Hot tub, Fitness Center, Golf, Library, Pickleball, Putting Green, Restaurant, Sauna, Sidewalks, Tennis Court(s), Gated, Golf Course, Tennis
Utilities Available Cable Available, Natural Gas Available
Waterfront Description Fresh Water,Lake Front,Pond
View Y/N No
Roof Type Tile
Street Surface Paved
Porch Screened Lanai/Porch
Garage Yes
Private Pool Yes
Building
Lot Description Regular
Faces Dartington Dr. gatehouse address is 10300 Dartington Dr. (for GPS). Driving instructions within community available at gatehouse. Take Dartington Dr., LEFT on Surrey Pl., RIGHT on Chrasefield Chase, LEFT on Gladstone Way, RIGHT on Chadsford Circle.
Story 1
Sewer Central
Water Central
Level or Stories 1 Story/Ranch
Structure Type Concrete Block,Stucco
New Construction No
Others
HOA Fee Include Cable TV,Irrigation Water,Maintenance Grounds,Legal/Accounting,Manager,Rec Facilities,Reserve,Security,Street Lights
Tax ID 13-45-25-P3-00900.0210
Ownership Single Family
Security Features Security System,Smoke Detector(s)
Acceptable Financing Buyer Finance/Cash
Listing Terms Buyer Finance/Cash
Read Less Info
Want to know what your home might be worth? Contact us for a FREE valuation!

Our team is ready to help you sell your home for the highest possible price ASAP
Bought with Realty World J. PAVICH R.E.
GET MORE INFORMATION
REALTORS®






