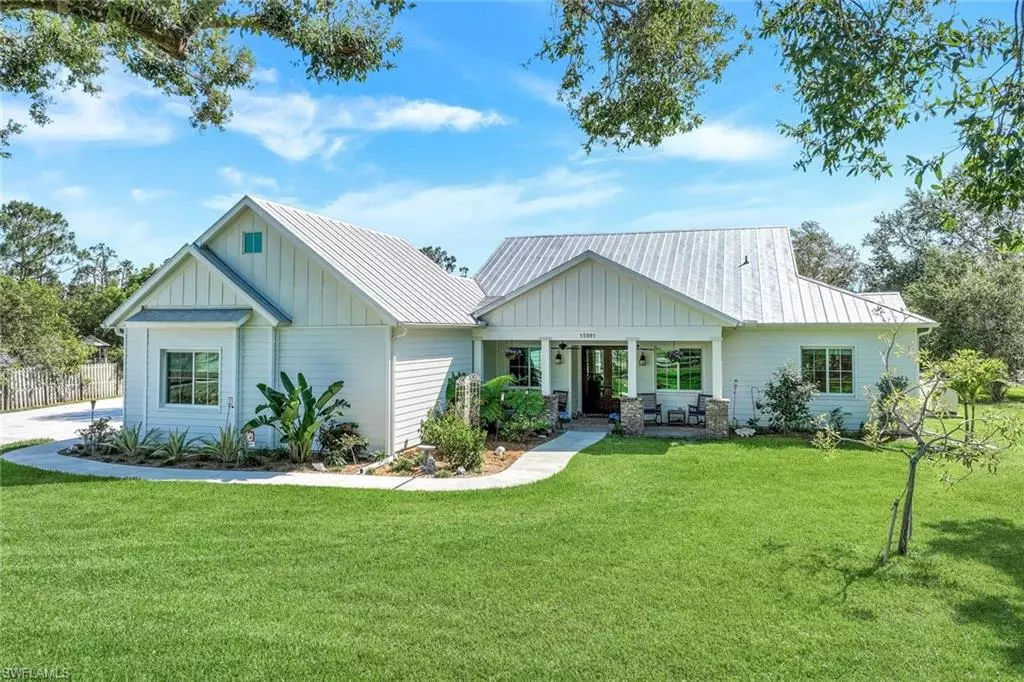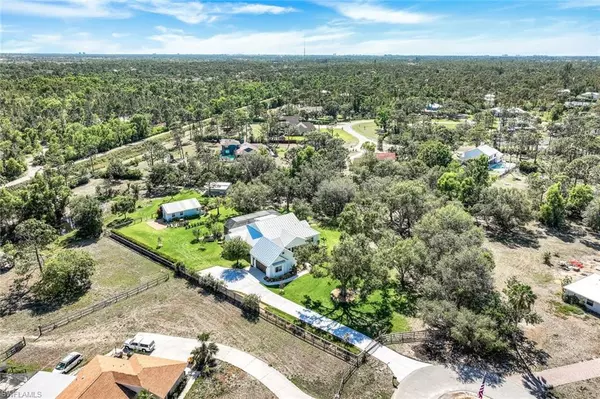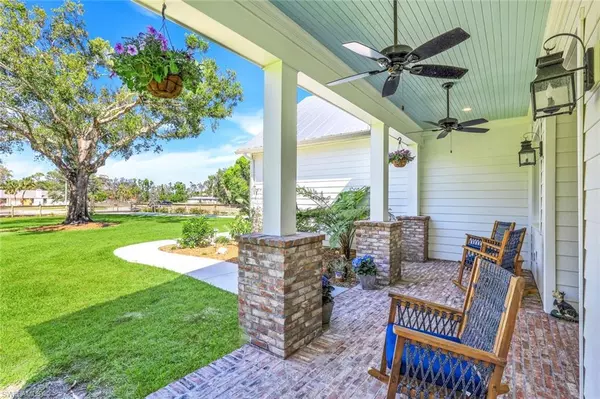$1,675,000
$1,795,000
6.7%For more information regarding the value of a property, please contact us for a free consultation.
5 Beds
4 Baths
3,904 SqFt
SOLD DATE : 06/30/2023
Key Details
Sold Price $1,675,000
Property Type Single Family Home
Sub Type Single Family Residence
Listing Status Sold
Purchase Type For Sale
Square Footage 3,904 sqft
Price per Sqft $429
Subdivision Briarcliff
MLS Listing ID 223029458
Sold Date 06/30/23
Style See Remarks
Bedrooms 5
Full Baths 3
Half Baths 1
Originating Board Florida Gulf Coast
Year Built 2021
Annual Tax Amount $4,571
Tax Year 2022
Lot Size 2.228 Acres
Acres 2.228
Property Description
Exquisite highly sought-after Briarcliff custom-built beauty & guest house with stunning upgrades & sophisticated modern farmhouse design, featuring your own private sanctuary! Tucked away on a fully fenced 2.23 acres with a remote & keypad access private gate, you will be captivated by the unparalleled design & location! The main house offers 4 bedrooms, 2.5 bathrooms and an oversized 2-car garage with an abundance of space and lustrous lighting that illuminates every room. Luxury finishes that will catch your eye the minute you enter! Expansive open living concept lined with wide planked ¾” French oak engineered hardwoods throughout! Stunning gourmet kitchen with striking stacked cabinetry, soaring ceilings, shiplap walls, leathered solid granite, SS appliances, large island & custom walk-in pantry! Motion-controlled sliders create an easy flow between the stylish indoors & great outdoors! Captivating saltwater pool, spa & lanai overlooking manicured landscaping! Large primary suite with spa-like ensuite bath! Spacious walk-in closets! Gorgeous 1 bed/1 bath guest house with views of the pond! Large custom shed! Top of the line whole house generator! City water! No HOA! No FloodZN
Location
State FL
County Lee
Area Fm19 - Fort Myers Area
Zoning AG-2
Direction Michael G. Rippe Pkwy to Briarcliff Rd - Turn onto Briarcliff Rd and follow all the way to the end - Triple Crown will be the last road on your right - Follow to prroperty to end of cul-de-sac.
Rooms
Primary Bedroom Level Master BR Ground
Master Bedroom Master BR Ground
Dining Room Breakfast Room, Dining - Family, Eat-in Kitchen
Kitchen Kitchen Island, Walk-In Pantry
Interior
Interior Features Split Bedrooms, Great Room, Kitchen, Living Room, Built-In Cabinets, Wired for Data, Closet Cabinets, Custom Mirrors, Pantry, Volume Ceiling, Walk-In Closet(s)
Heating Central Electric, Fireplace(s)
Cooling Ceiling Fan(s), Central Electric, Exhaust Fan, Humidity Control
Flooring Carpet, Tile, Wood
Fireplace Yes
Window Features Impact Resistant,Impact Resistant Windows,Window Coverings
Appliance Electric Cooktop, Dishwasher, Disposal, Double Oven, Dryer, Microwave, Range, Refrigerator/Freezer, Self Cleaning Oven, Tankless Water Heater, Wall Oven, Washer
Laundry Washer/Dryer Hookup, Inside, Sink
Exterior
Exterior Feature Outdoor Shower, Sprinkler Auto
Garage Spaces 2.0
Pool In Ground, Custom Upgrades, Equipment Stays, Gas Heat, Pool Bath, Salt Water, Screen Enclosure
Community Features Extra Storage, Horses OK, Internet Access, See Remarks, Non-Gated
Utilities Available Propane, Cable Available
Waterfront Description None,Pond
View Y/N Yes
View Landscaped Area
Roof Type Built-Up or Flat,Metal
Street Surface Paved
Porch Patio, Screened Lanai/Porch
Garage Yes
Private Pool Yes
Building
Lot Description Cul-De-Sac, Horses Ok, Irregular Lot
Faces Michael G. Rippe Pkwy to Briarcliff Rd - Turn onto Briarcliff Rd and follow all the way to the end - Triple Crown will be the last road on your right - Follow to prroperty to end of cul-de-sac.
Story 1
Sewer Septic Tank
Water Central
Architectural Style See Remarks
Level or Stories 1 Story/Ranch
Structure Type Concrete Block,Brick
New Construction No
Others
HOA Fee Include None
Tax ID 32-45-25-L3-01000.0110
Ownership Single Family
Security Features Smoke Detector(s),Smoke Detectors
Acceptable Financing Buyer Finance/Cash
Listing Terms Buyer Finance/Cash
Read Less Info
Want to know what your home might be worth? Contact us for a FREE valuation!

Our team is ready to help you sell your home for the highest possible price ASAP
Bought with Coldwell Banker Realty
GET MORE INFORMATION
REALTORS®






