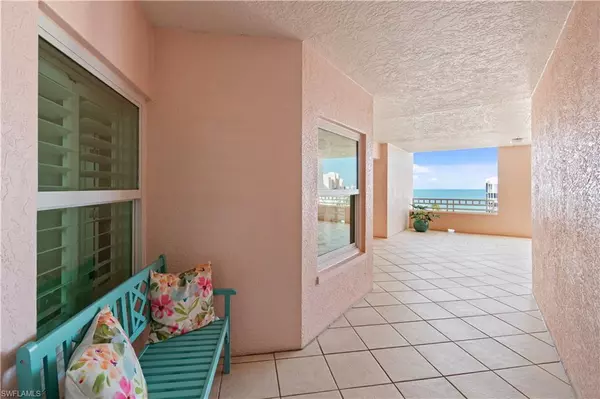$2,370,000
$2,695,000
12.1%For more information regarding the value of a property, please contact us for a free consultation.
3 Beds
2 Baths
1,726 SqFt
SOLD DATE : 08/16/2023
Key Details
Sold Price $2,370,000
Property Type Condo
Sub Type Mid Rise (4-7)
Listing Status Sold
Purchase Type For Sale
Square Footage 1,726 sqft
Price per Sqft $1,373
Subdivision Barefoot Beach Club
MLS Listing ID 223028031
Sold Date 08/16/23
Style Stilts
Bedrooms 3
Full Baths 2
Condo Fees $4,620/qua
HOA Y/N Yes
Originating Board Naples
Year Built 1994
Annual Tax Amount $11,982
Tax Year 2022
Property Description
C9881 Completely renovated, coastal contemporary, PENTHOUSE with spectacular Bay & Gulf views in coveted “Barefoot Beach Club”! THIS IS THE FIRST PENTHOUSE UNIT OFFERED ON THE BAYSIDE IN 4+ YEARS! This fully renovated unit is located steps from the beach & is finely appointed with wood floors & soaring 10' ceilings (exclusive to penthouse units). Enjoy spectacular views of boats sailing by & dolphin, manatee & osprey enjoying the Bay & Gulf waters from your spacious lanai with new electronic hurricane screens in 2019. Incredible entertainer's kitchen with new cabinets, quartz counters, glass tile backsplash & high-end appliances. This pristine unit offers hurricane-impact windows, renovated bathrooms with quartzite counters & some of the finest features/finishes. EV charging is available at deeded parking spot. Near the clubhouse with state-of-the-art fitness center & resort-style pool. Barefoot Beach residents enjoy 3 miles of beach, 2 pools/spas, manned/gated entry & on-site mgmt. OPTIONAL “Club at Barefoot” offers boat slips, tennis, 2 restaurants & beachside food/bev/chair service. Excellent Collier County location minutes to Mercato, Waterside & easy access to RSW Airport.
Location
State FL
County Collier
Area Na01 - N/O 111Th Ave Bonita Beach
Direction Bonita Beach Rd to Barefoot Beach Blvd. Follow to rear of community, to building 264, on the left.
Rooms
Dining Room Dining - Living
Kitchen Kitchen Island
Interior
Interior Features Common Elevator, Split Bedrooms, Guest Bath, Guest Room, Built-In Cabinets, Tray Ceiling(s), Volume Ceiling, Walk-In Closet(s)
Heating Central Electric
Cooling Ceiling Fan(s), Central Electric
Flooring Carpet, Tile, Wood
Window Features Sliding,Impact Resistant Windows,Shutters Electric,Shutters - Screens/Fabric
Appliance Dishwasher, Disposal, Dryer, Microwave, Refrigerator/Freezer, Washer, Wine Cooler
Laundry Inside
Exterior
Exterior Feature Screened Balcony, None
Carport Spaces 1
Community Features BBQ - Picnic, Beach Club Available, Bike And Jog Path, Bike Storage, Clubhouse, Pool, Community Room, Community Spa/Hot tub, Fitness Center, Internet Access, Private Membership, Sidewalks, Street Lights, Vehicle Wash Area, Boating, Gated, Tennis
Utilities Available Underground Utilities, Cable Available
Waterfront Description Bay
View Y/N No
Roof Type Built-Up or Flat,Metal
Street Surface Paved
Garage No
Private Pool No
Building
Lot Description Zero Lot Line
Building Description Concrete Block,Stucco, Elevator
Faces Bonita Beach Rd to Barefoot Beach Blvd. Follow to rear of community, to building 264, on the left.
Sewer Central
Water Central
Architectural Style Stilts
Structure Type Concrete Block,Stucco
New Construction No
Schools
Elementary Schools Naples Park Elementary School
Middle Schools North Naples Middle School
High Schools Gulf Coast High School
Others
HOA Fee Include Cable TV,Insurance,Irrigation Water,Maintenance Grounds,Legal/Accounting,Manager,Master Assn. Fee Included,Pest Control Exterior,Pest Control Interior,Rec Facilities,Repairs,Reserve,Security,Sewer,Street Lights,Street Maintenance,Trash
Tax ID 22900007440
Ownership Condo
Security Features Smoke Detector(s),Smoke Detectors
Acceptable Financing Buyer Pays Title, Buyer Finance/Cash
Listing Terms Buyer Pays Title, Buyer Finance/Cash
Read Less Info
Want to know what your home might be worth? Contact us for a FREE valuation!

Our team is ready to help you sell your home for the highest possible price ASAP
Bought with John R Wood Properties
GET MORE INFORMATION
REALTORS®






