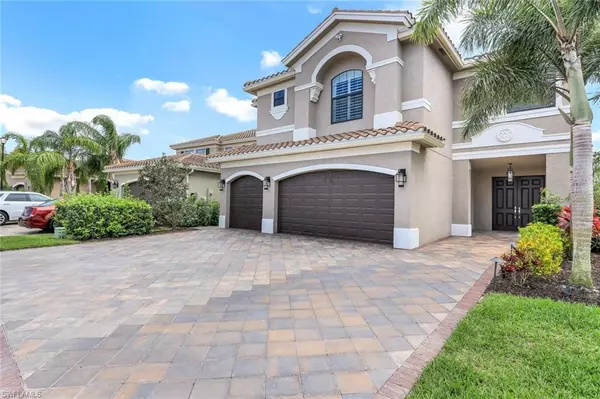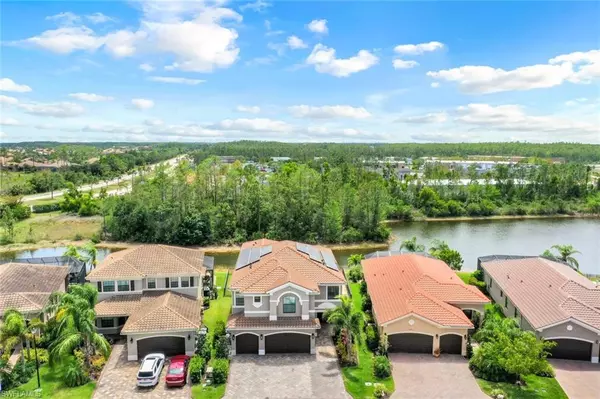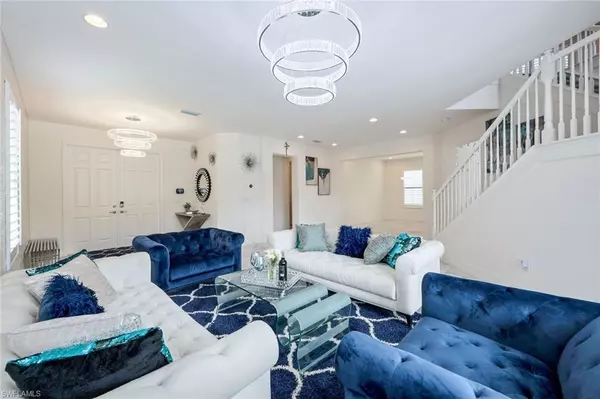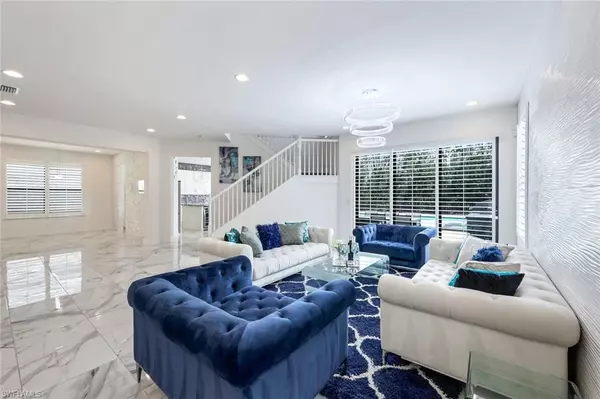$1,054,000
$1,099,995
4.2%For more information regarding the value of a property, please contact us for a free consultation.
6 Beds
5 Baths
4,190 SqFt
SOLD DATE : 05/26/2023
Key Details
Sold Price $1,054,000
Property Type Single Family Home
Sub Type Single Family Residence
Listing Status Sold
Purchase Type For Sale
Square Footage 4,190 sqft
Price per Sqft $251
Subdivision Marina Bay
MLS Listing ID 223027586
Sold Date 05/26/23
Bedrooms 6
Full Baths 5
HOA Y/N Yes
Originating Board Naples
Year Built 2017
Annual Tax Amount $11,260
Tax Year 2022
Lot Size 7,209 Sqft
Acres 0.1655
Property Description
THIS ABSOLUTELY STUNNING "MONTEGO" MODEL WAS DESIGNED BETTER THAN ANY OTHER MODEL HOME OUT THERE! OVERSIZED SALTWATER POOL/SPA OVERLOOKING THE LAKE WITH SOUTHERN EXPOSURE! UPGRADED BEYOND YOUR IMAGINATION TO EVEN INCLUDE WHOLE HOUSE SOLAR PANELS PRODUCING 390 kWh daily which results in VERY TINY ELECTRIC BILL! Owner and Builder upgrades include Extended and Sealed Driveway to easily fit 3 plus cars, Landscaping and Bluetooth Landscape Lighting, Exterior Lighting, Halo 5 Water Treatment System, Water Booster Pump, Mosquito Misting System, HIK Vision Camera System w DVR, Ring Flood Lights and Doorbell System, Exterior Shower, 300 Amp Service and a Brand New Outdoor BBQ Island. Interior upgrades include Designer Lighting Throughout, Plantation Shutters, Stack Stone Walls In Family Room/Dining Room, Designer Tile In Formal Living Room, and Dimmer Switches. Gourmet Kitchen with Quartz Countertops, Wine Fridge, GE Cafe Refrigerator, Double Oven, Pot Filler, and Tile Backsplash. Primary Bathroom Offers a Rainhead plus 2 Separate Shower heads and a Jetted Tub. The 3 Car Garage offers Epoxy Flooring, Storage Racks, Shelves, Telsa Charging Station, and Mini Split A/C. MUST SEE HOME!
Location
State FL
County Lee
Area Fm22 - Fort Myers City Limits
Zoning MDP-3
Rooms
Primary Bedroom Level Master BR Upstairs
Master Bedroom Master BR Upstairs
Dining Room Eat-in Kitchen, Formal
Kitchen Kitchen Island, Walk-In Pantry
Interior
Interior Features Den - Study, Built-In Cabinets, Wired for Data, Coffered Ceiling(s), Entrance Foyer, Walk-In Closet(s)
Heating Central Electric
Cooling Ceiling Fan(s), Central Electric
Flooring Carpet, Tile
Window Features Casement,Shutters,Decorative Shutters,Window Coverings
Appliance Electric Cooktop, Dishwasher, Disposal, Double Oven, Dryer, Microwave, Pot Filler, Refrigerator, Wall Oven, Washer, Water Treatment Owned, Wine Cooler
Laundry Inside
Exterior
Exterior Feature Outdoor Kitchen, Outdoor Shower, Sprinkler Auto
Garage Spaces 3.0
Fence Fenced
Pool Community Lap Pool, In Ground, Concrete, Custom Upgrades, Equipment Stays, Solar Heat, Pool Bath, Salt Water
Community Features Basketball, Bike And Jog Path, Cabana, Clubhouse, Park, Pool, Community Room, Community Spa/Hot tub, Fitness Center, Internet Access, Playground, Sauna, Sidewalks, Street Lights, Tennis Court(s), Gated
Utilities Available Underground Utilities, Cable Available
Waterfront Description Lake Front
View Y/N Yes
View Landscaped Area
Roof Type Tile
Street Surface Paved
Porch Open Porch/Lanai, Patio
Garage Yes
Private Pool Yes
Building
Lot Description Regular
Story 2
Sewer Central
Water Central
Level or Stories Two, 2 Story
Structure Type Concrete Block,Wood Frame,Stucco
New Construction No
Schools
Elementary Schools School Choice
Middle Schools School Choice
High Schools School Choice
Others
HOA Fee Include Maintenance Grounds,Legal/Accounting,Pest Control Exterior,Rec Facilities,Repairs,Security,Street Lights,Street Maintenance,Trash
Tax ID 14-45-25-P1-35000.4170
Ownership Single Family
Security Features Security System,Smoke Detector(s),Smoke Detectors
Acceptable Financing Buyer Finance/Cash
Listing Terms Buyer Finance/Cash
Read Less Info
Want to know what your home might be worth? Contact us for a FREE valuation!

Our team is ready to help you sell your home for the highest possible price ASAP
Bought with Royal Shell Real Estate, Inc.
GET MORE INFORMATION
REALTORS®






