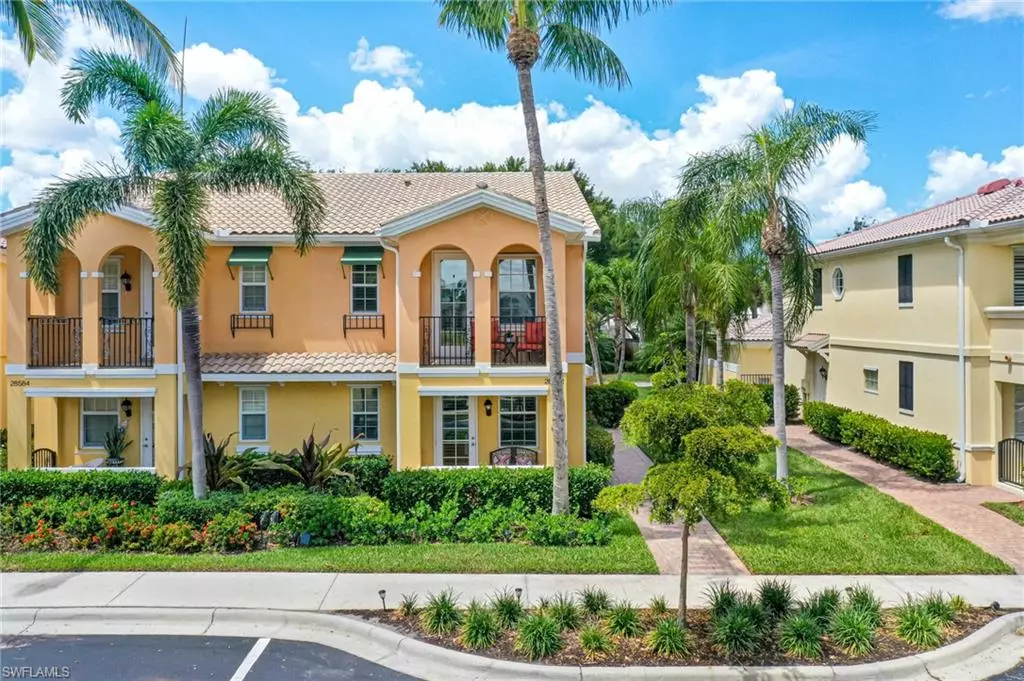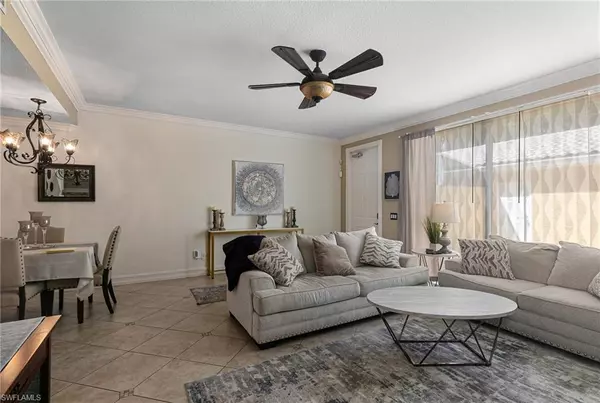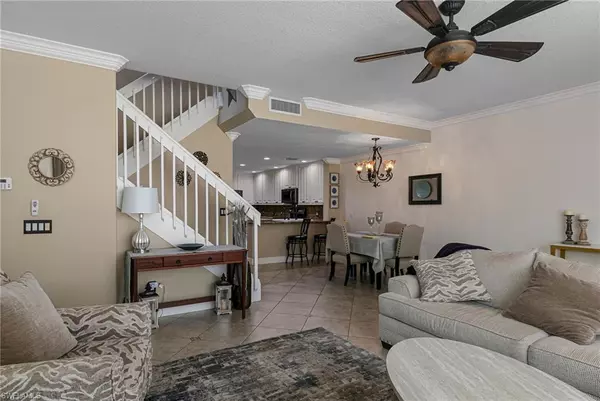$460,000
$460,000
For more information regarding the value of a property, please contact us for a free consultation.
3 Beds
3 Baths
1,868 SqFt
SOLD DATE : 09/26/2023
Key Details
Sold Price $460,000
Property Type Townhouse
Sub Type Townhouse
Listing Status Sold
Purchase Type For Sale
Square Footage 1,868 sqft
Price per Sqft $246
Subdivision San Remo
MLS Listing ID 223027786
Sold Date 09/26/23
Bedrooms 3
Full Baths 3
HOA Y/N Yes
Originating Board Florida Gulf Coast
Year Built 2004
Annual Tax Amount $2,492
Tax Year 2022
Lot Size 3,354 Sqft
Acres 0.077
Property Description
OWNER SAYS IT TIME TO SELL AND THE PRICE ADJUSTMENT CONFIRMS IT!!
An immaculate, very large townhome, overlooking a pristine lake located in the beautiful, gated San Remo community off of Bonita Beach Rd. This DiVosta built townhome built with poured concrete, features a master bedroom downstairs and another master suite upstairs, along with the 3rd extra-large bedroom, all that feature walk in closets and individual bathrooms. Enjoy the beautiful sunrise over the lake from either of the two balconies every morning to start your day. The large courtyard between the home and the finely finished 2 car garage, is a wonderful area for outdoor dining or relaxing at the end of the day with friends. The well-organized kitchen boosts all high-end stainless-steel appliances, granite counter tops and wood cabinets. Contained within San Remo is a resort style pool, a clubhouse with fitness room, tennis courts, pickleball courts and even a wonderful play area for children. 8 miles to the beaches, 6 miles RSW, 15 minutes to downtown Ft. Myers and 20 minutes to downtown 5th Ave s. in Naples. This special townhome and community is a must see. Make your appointment now!
Location
State FL
County Lee
Area Bn12 - East Of I-75 South Of Cit
Zoning PUD
Rooms
Primary Bedroom Level Master BR Ground
Master Bedroom Master BR Ground
Dining Room Breakfast Bar
Kitchen Pantry
Interior
Interior Features Split Bedrooms, Florida Room, Guest Bath, Guest Room, Built-In Cabinets, Wired for Data, Custom Mirrors, Pantry, Walk-In Closet(s)
Heating Central Electric
Cooling Central Electric
Flooring Laminate, Tile, Wood
Window Features Single Hung,Sliding,Window Coverings
Appliance Electric Cooktop, Dishwasher, Disposal, Dryer, Microwave, Range, Washer
Laundry Inside
Exterior
Exterior Feature Courtyard, Privacy Wall
Garage Spaces 2.0
Community Features Basketball, Bike And Jog Path, Clubhouse, Pool, Community Room, Community Spa/Hot tub, Fitness Center, Internet Access, Pickleball, Playground, Sidewalks, Street Lights, Gated
Utilities Available Underground Utilities, Cable Available
Waterfront Description Lake Front
View Y/N No
Roof Type Tile
Street Surface Paved
Porch Patio
Garage Yes
Private Pool No
Building
Lot Description Zero Lot Line
Story 2
Sewer Assessment Paid, Central
Water Assessment Paid, Central
Level or Stories Two, 2 Story
Structure Type Concrete Block,Brick,Stucco
New Construction No
Others
HOA Fee Include Cable TV,Insurance,Internet,Irrigation Water,Maintenance Grounds,Legal/Accounting,Manager,Pest Control Exterior
Tax ID 04-48-26-B2-00500.0690
Ownership Single Family
Security Features Smoke Detector(s),Smoke Detectors
Acceptable Financing Buyer Finance/Cash, FHA, VA Loan
Listing Terms Buyer Finance/Cash, FHA, VA Loan
Read Less Info
Want to know what your home might be worth? Contact us for a FREE valuation!

Our team is ready to help you sell your home for the highest possible price ASAP
Bought with Premiere Plus Realty Company
GET MORE INFORMATION

REALTORS®






