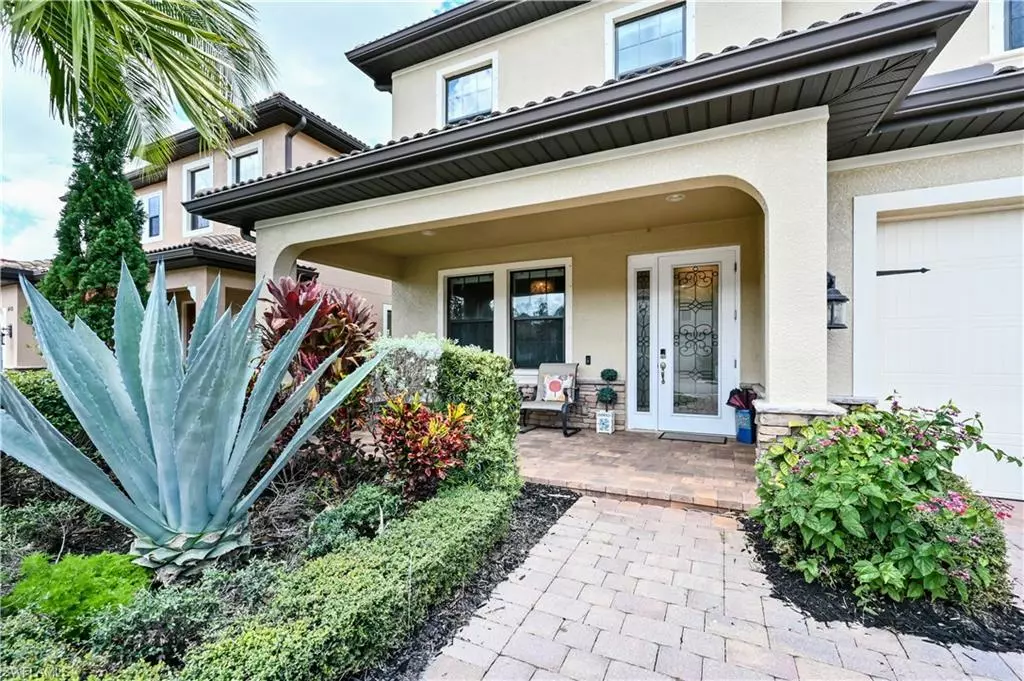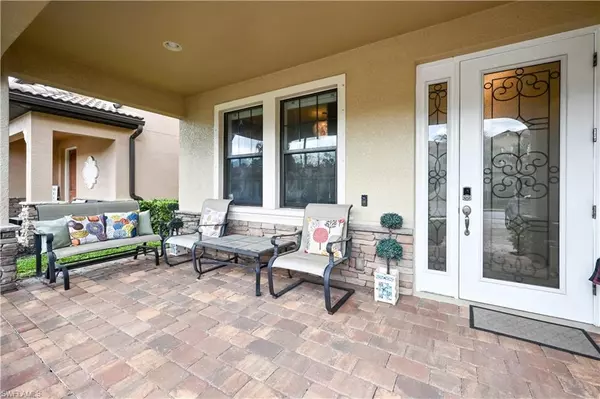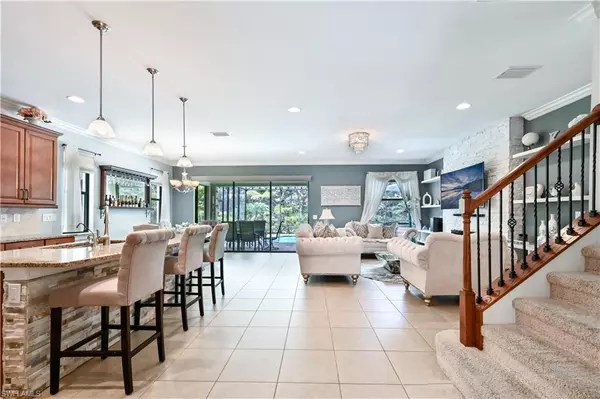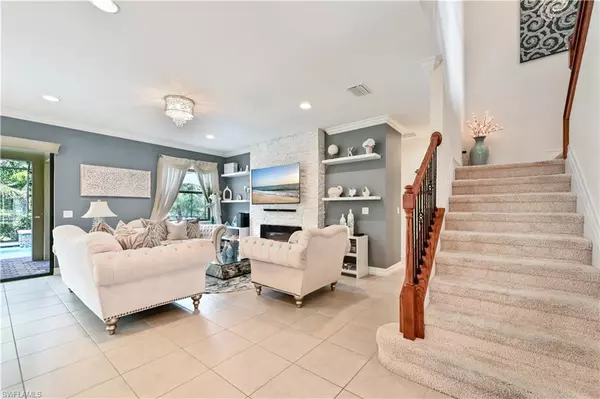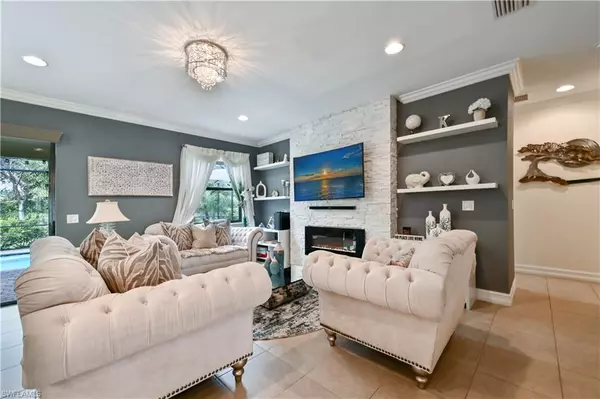$820,000
$835,000
1.8%For more information regarding the value of a property, please contact us for a free consultation.
4 Beds
3 Baths
3,103 SqFt
SOLD DATE : 05/31/2023
Key Details
Sold Price $820,000
Property Type Single Family Home
Sub Type Single Family Residence
Listing Status Sold
Purchase Type For Sale
Square Footage 3,103 sqft
Price per Sqft $264
Subdivision Tuscany Pointe
MLS Listing ID 223025316
Sold Date 05/31/23
Bedrooms 4
Full Baths 3
HOA Fees $266/qua
HOA Y/N Yes
Originating Board Naples
Year Built 2015
Annual Tax Amount $4,410
Tax Year 2022
Lot Size 7,405 Sqft
Acres 0.17
Property Description
Welcome home to this beautiful 4 bedroom PLUS DEN & LOFT, 3 bath single family POOL HOME in the
desirable north Naples community of Tuscany Pointe. Upon entering, you are greeted into the foyer which hosts an abundance of natural light. The entry level features family room joined seamlessly with the dining area, a guest bedroom with full bath tucked away, and den with French doors. The spacious kitchen features 42" upper cabinets, granite counters, stainless steel appliances (all 1 yr old), Butler's pantry with coffee bar, walk in pantry & wine bar. Sliding glass doors lead to the northern exposure outdoor living space complete with covered lanai & sun drenched HEATED SALTWATER POOL & SPA. The second level boasts a spacious loft area, laundry room with washer/dryer & utility sink, 3 bedrooms including the primary suite, and 2 full baths. HVAC 1 year old. Tuscany Pointe is a gated enclave of only 116 homes, LOW HOA FEES $266/month includes lawn/landscaping care, pet friendly! Prime North Naples location, A+ school district & minutes away from Founders Square, Logan Landing, Seed to Table, Mercato, Beaches, and I-75.
Location
State FL
County Collier
Area Na31 - E/O Collier Blvd N/O Vanderbilt
Rooms
Dining Room Breakfast Bar, Dining - Living
Kitchen Kitchen Island, Walk-In Pantry
Interior
Interior Features Great Room, Den - Study, Guest Bath, Guest Room, Home Office, Loft, Entrance Foyer, Tray Ceiling(s), Vaulted Ceiling(s)
Heating Central Electric
Cooling Central Electric
Flooring Carpet, Tile
Window Features Single Hung,Shutters - Manual,Window Coverings
Appliance Dishwasher, Disposal, Dryer, Microwave, Refrigerator/Freezer, Washer, Wine Cooler
Laundry Inside, Sink
Exterior
Exterior Feature Sprinkler Auto
Garage Spaces 2.0
Pool In Ground
Community Features Sidewalks, Street Lights, Gated
Utilities Available Underground Utilities, Cable Available
Waterfront Description None
View Y/N Yes
View Landscaped Area
Roof Type Tile
Porch Screened Lanai/Porch, Patio
Garage Yes
Private Pool Yes
Building
Lot Description Regular
Story 2
Sewer Central
Water Central
Level or Stories Two, 2 Story
Structure Type Concrete Block,Stucco
New Construction No
Schools
Elementary Schools Big Cypress Elementary School
Middle Schools Oakridge Middle School
High Schools Gulf Coast High School
Others
HOA Fee Include Maintenance Grounds,Legal/Accounting,Manager,Pest Control Exterior,Street Lights,Street Maintenance,Trash
Tax ID 78536000205
Ownership Single Family
Security Features Smoke Detectors
Acceptable Financing Buyer Finance/Cash
Listing Terms Buyer Finance/Cash
Read Less Info
Want to know what your home might be worth? Contact us for a FREE valuation!

Our team is ready to help you sell your home for the highest possible price ASAP
Bought with Sellstate Prime Realty
GET MORE INFORMATION
REALTORS®

