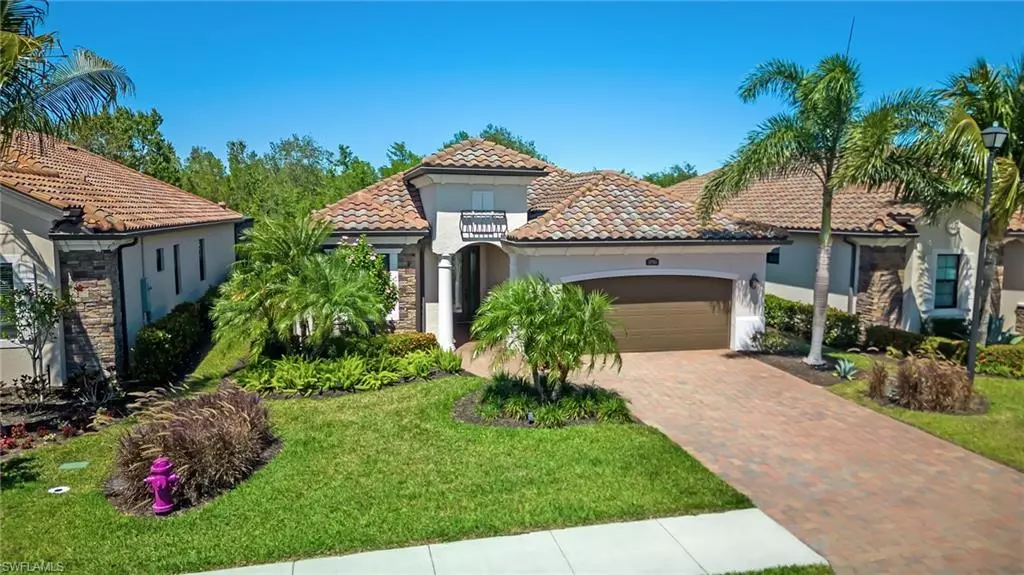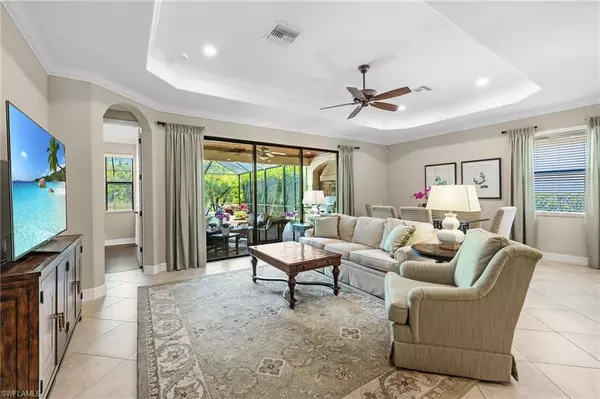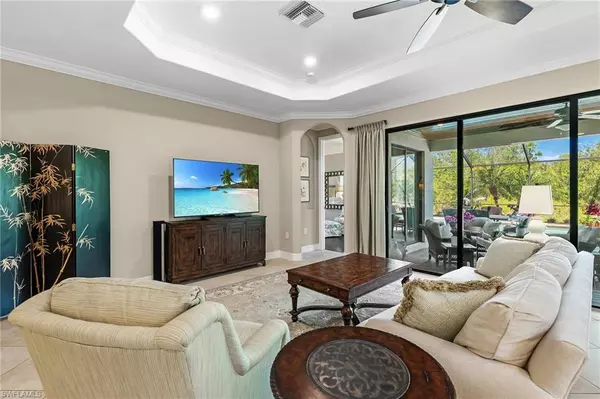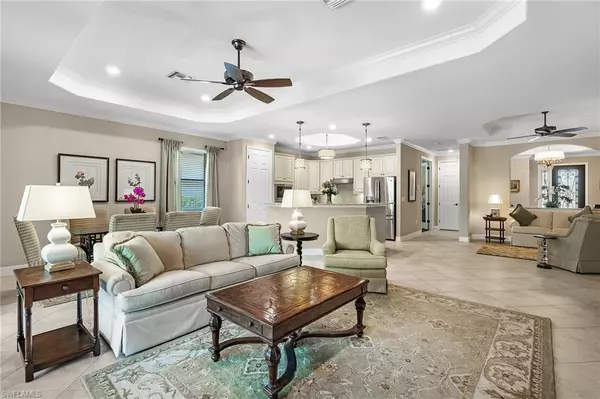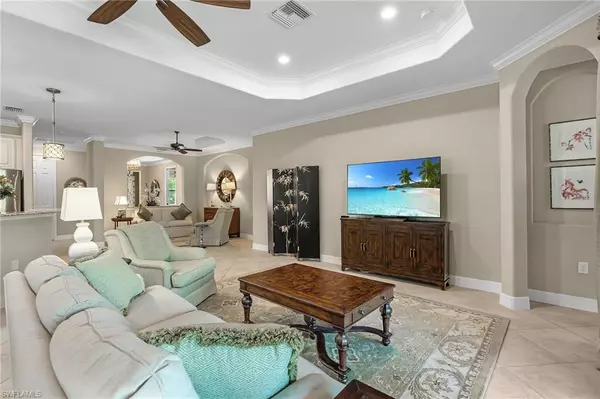$1,000,000
$1,025,000
2.4%For more information regarding the value of a property, please contact us for a free consultation.
3 Beds
2 Baths
2,249 SqFt
SOLD DATE : 06/22/2023
Key Details
Sold Price $1,000,000
Property Type Single Family Home
Sub Type Single Family Residence
Listing Status Sold
Purchase Type For Sale
Square Footage 2,249 sqft
Price per Sqft $444
Subdivision Twin Eagles
MLS Listing ID 223023160
Sold Date 06/22/23
Bedrooms 3
Full Baths 2
HOA Y/N Yes
Originating Board Naples
Year Built 2016
Annual Tax Amount $7,751
Tax Year 2022
Lot Size 8,276 Sqft
Acres 0.19
Property Description
Luxury awaits you in this beautifully appointed three bedroom plus den two-bath pool home with full golf membership. The living room, dining and kitchen area provides an expansive open floor plan with 20" porcelain tile on a diagonal that opens to the large extended lanai with the privacy of a natural preserve surrounding you complete with beautiful wood plank ceiling and outdoor kitchen. All bedrooms have been updated with luxury wood laminate flooring. The kitchen has beautiful 42" wood cabinets with an antique finish with brown glaze detailing and granite counters tops stainless steel GE profile appliances and also new Air Conditioner in 2022. Twin Eagles has two award-winning 18-hole championship golf courses with a total of 614 members which allows for great access to the course for play. Twin Eagles offers a state-of-the-art fitness center with yoga, aerobics, tennis, pickleball and bocce and don't forget the resort-style pool and spa and Tiki bar This is a must see before it's gone!!
Location
State FL
County Collier
Area Na21 - N/O Immokalee Rd E/O 75
Rooms
Primary Bedroom Level Master BR Ground
Master Bedroom Master BR Ground
Dining Room Breakfast Bar, Dining - Living
Kitchen Kitchen Island, Pantry
Interior
Interior Features Split Bedrooms, Den - Study, Pantry, Tray Ceiling(s), Walk-In Closet(s)
Heating Central Electric
Cooling Ceiling Fan(s), Central Electric
Flooring Tile, Wood
Window Features Single Hung,Impact Resistant Windows,Window Coverings
Appliance Electric Cooktop, Dishwasher, Disposal, Dryer, Microwave, Refrigerator/Icemaker, Wall Oven, Washer
Laundry Sink
Exterior
Exterior Feature Gas Grill, Outdoor Grill
Garage Spaces 2.0
Pool In Ground, Concrete, Equipment Stays, Electric Heat, Screen Enclosure
Community Features Golf Equity, Bocce Court, Clubhouse, Pool, Community Spa/Hot tub, Fitness Center Attended, Golf, Internet Access, Pickleball, Private Membership, Restaurant, Tennis Court(s), Golf Course, Tennis
Utilities Available Cable Available
Waterfront Description None
View Y/N Yes
View Preserve
Roof Type Tile
Street Surface Paved
Porch Screened Lanai/Porch
Garage Yes
Private Pool Yes
Building
Lot Description Regular
Story 1
Sewer Central
Water Central
Level or Stories 1 Story/Ranch
Structure Type Concrete Block,Stucco
New Construction No
Schools
Elementary Schools Corkscrew Elementary School
Middle Schools Corkscrew Middle School
High Schools Palmetto Ridge High School
Others
HOA Fee Include Golf Course,Maintenance Grounds,Legal/Accounting,Manager,Rec Facilities,Street Lights
Tax ID 78541804865
Ownership Single Family
Security Features Smoke Detector(s)
Acceptable Financing Buyer Finance/Cash
Listing Terms Buyer Finance/Cash
Read Less Info
Want to know what your home might be worth? Contact us for a FREE valuation!

Our team is ready to help you sell your home for the highest possible price ASAP
Bought with Premiere Plus Realty Company
GET MORE INFORMATION
REALTORS®

