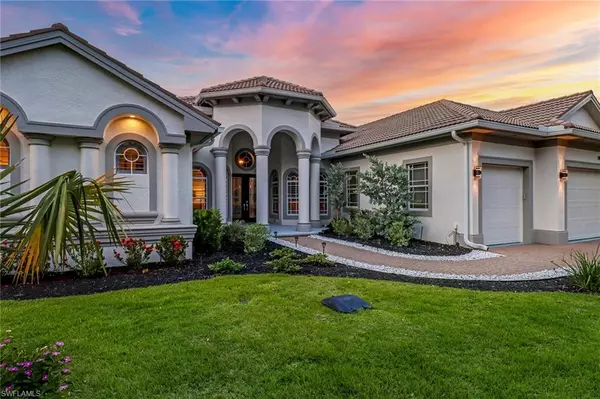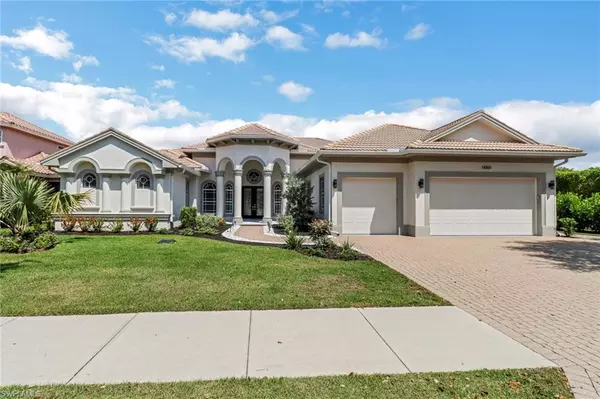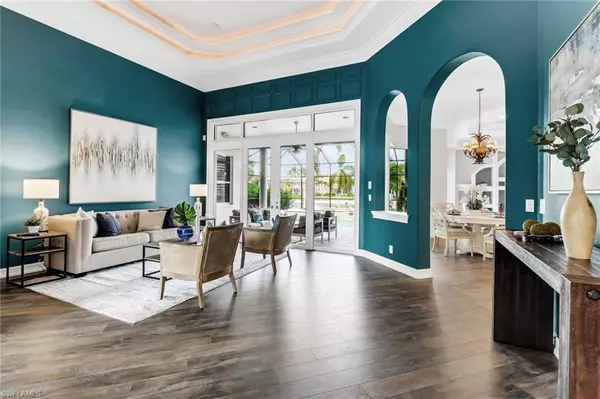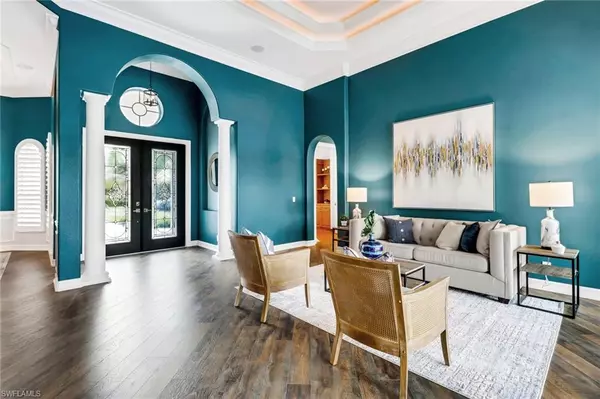$1,250,000
$1,399,000
10.7%For more information regarding the value of a property, please contact us for a free consultation.
4 Beds
4 Baths
3,772 SqFt
SOLD DATE : 06/29/2023
Key Details
Sold Price $1,250,000
Property Type Single Family Home
Sub Type Single Family Residence
Listing Status Sold
Purchase Type For Sale
Square Footage 3,772 sqft
Price per Sqft $331
Subdivision Indigo Preserve
MLS Listing ID 223023112
Sold Date 06/29/23
Bedrooms 4
Full Baths 4
HOA Fees $258/qua
HOA Y/N Yes
Originating Board Naples
Year Built 2004
Annual Tax Amount $10,855
Tax Year 2022
Lot Size 0.280 Acres
Acres 0.28
Property Description
Gorgeous lakefront Estate home in Indigo Preserve offers luxury living at its finest! Boasting a spacious and open floor plan, this 3,772 sqft home features 4 bedrooms, 4 baths, media room with reclining theater seating, office, and a 3-car garage. As you step inside, you'll immediately notice the high ceilings, natural light, and attention to detail throughout the home. The gourmet kitchen is a chef's dream, featuring top of the line stainless steel appliances, custom cabinetry, and Quartz Countertops. The large master suite features tray ceilings, huge walk in closet, and a completely updated luxurious en-suite bathroom with freestanding soaking tub. Step outside and enjoy Florida's lifestyle, whether you're relaxing by the pool or cooking dinner on the built in grill. Other features include crown molding, plantation shutters, updated laundry room, whole house Generator, gas cooktop, new AC for master wing, new landscaping, new interior & exterior paint, and so much more. See detailed list of additional updates attached! Residents of this gated community enjoy access to top-rated schools, community amenities, & easy access to Naples' best shopping, dining, and entertainment.
Location
State FL
County Collier
Area Na22 - S/O Immokalee 1, 2, 32, 95, 96, 97
Rooms
Dining Room Breakfast Bar, Breakfast Room, Dining - Family, Eat-in Kitchen, Formal
Kitchen Kitchen Island
Interior
Interior Features Central Vacuum, Split Bedrooms, Great Room, Den - Study, Family Room, Guest Bath, Guest Room, Home Office, Media Room, Built-In Cabinets, Wired for Data, Closet Cabinets, Custom Mirrors, Pantry, Wired for Sound, Tray Ceiling(s), Volume Ceiling, Walk-In Closet(s)
Heating Central Electric
Cooling Ceiling Fan(s), Central Electric
Flooring Carpet, Laminate, Wood
Window Features Single Hung,Window Coverings
Appliance Gas Cooktop, Dishwasher, Disposal, Dryer, Microwave, Refrigerator/Freezer, Refrigerator/Icemaker, Steam Oven, Washer, Wine Cooler
Laundry Washer/Dryer Hookup, Inside, Sink
Exterior
Exterior Feature Gas Grill, Outdoor Grill, Sprinkler Auto, Water Display
Garage Spaces 3.0
Pool In Ground, Concrete, Electric Heat, Pool Bath, Salt Water, Screen Enclosure
Community Features Basketball, Clubhouse, Pool, Community Room, Fitness Center, Internet Access, Playground, Sidewalks, Street Lights, Tennis Court(s), Gated
Utilities Available Propane, Cable Available, Natural Gas Available
Waterfront Description Lake Front
View Y/N No
Roof Type Tile
Porch Screened Lanai/Porch
Garage Yes
Private Pool Yes
Building
Lot Description Dead End, Regular
Story 1
Sewer Central
Water Central
Level or Stories 1 Story/Ranch
Structure Type Concrete Block,Stucco
New Construction No
Schools
Elementary Schools Laurel Oak Elementary School
Middle Schools Oakridge Middle School
High Schools Gulf Coast High School
Others
HOA Fee Include Cable TV,Internet,Irrigation Water,Legal/Accounting,Manager,Rec Facilities,Security,Street Lights,Street Maintenance,Trash
Tax ID 51960001567
Ownership Single Family
Security Features Security System,Smoke Detector(s),Smoke Detectors
Acceptable Financing Buyer Finance/Cash
Listing Terms Buyer Finance/Cash
Read Less Info
Want to know what your home might be worth? Contact us for a FREE valuation!

Our team is ready to help you sell your home for the highest possible price ASAP
Bought with Blue Ocean Real Estate
GET MORE INFORMATION
REALTORS®






