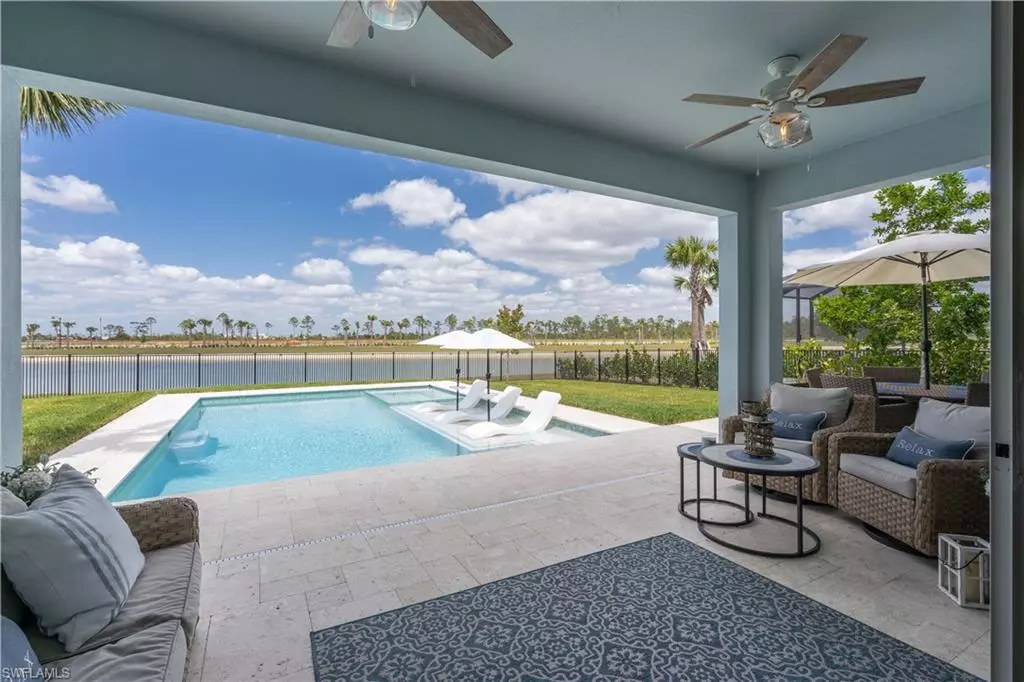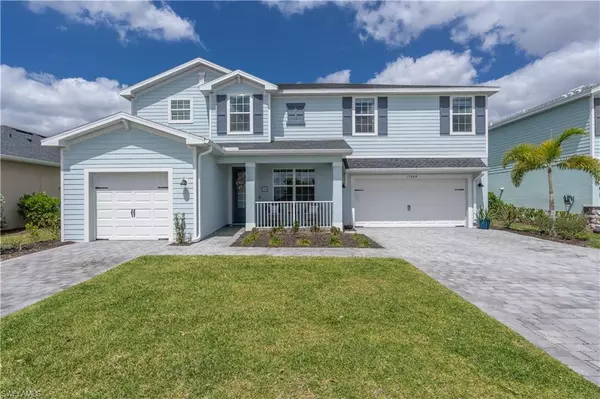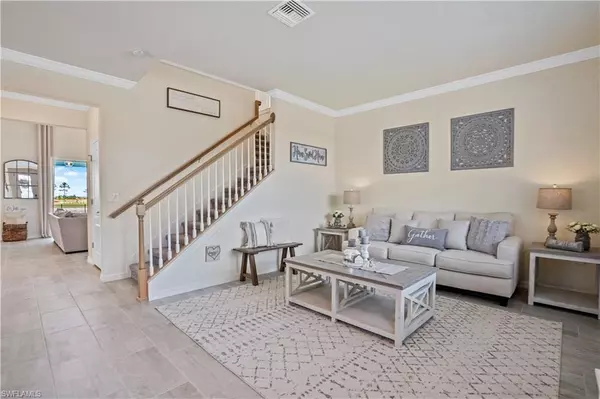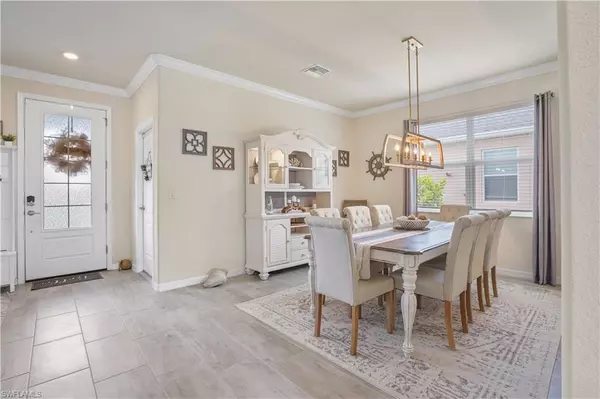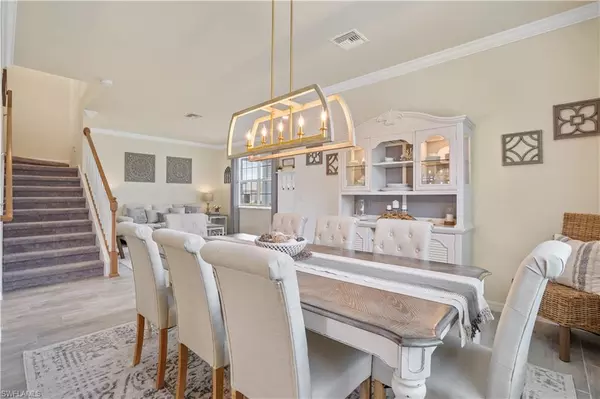$740,000
$765,000
3.3%For more information regarding the value of a property, please contact us for a free consultation.
5 Beds
5 Baths
3,283 SqFt
SOLD DATE : 06/29/2023
Key Details
Sold Price $740,000
Property Type Single Family Home
Sub Type Single Family Residence
Listing Status Sold
Purchase Type For Sale
Square Footage 3,283 sqft
Price per Sqft $225
Subdivision Trails Edge
MLS Listing ID 223023776
Sold Date 06/29/23
Bedrooms 5
Full Baths 4
Half Baths 1
HOA Fees $252/qua
HOA Y/N Yes
Originating Board Florida Gulf Coast
Year Built 2021
Annual Tax Amount $8,369
Tax Year 2022
Lot Size 8,712 Sqft
Acres 0.2
Property Description
HIGHEST & BEST by 4/4 at 12pm! Take a peek into this STUNNING spacious Majestica Model by Lennar. The only home like this available in Babcock Ranch right now. The home is less than 2 years old & recently had an absolutely gorgeous heated, fully automated, saltwater pool/spa added to create the ultimate, relaxing, oasis-like paradise right in your backyard, complete with w/upgraded travertine decking that is cool on your toes even on those hot summer days. Fully fenced for your little pets and or/children. Babcock Ranch is the fastest-growing community in SWFL and is truly the most amazing place to call home. With amenities galore and a multitude of activities for all ages including our famous Food Truck Fridays, Farmers Market, Pickleball, biking/walking paths, a dog park, kids playgrounds, community pools and MORE to come such as shopping, waterfront dining options, Starbucks etc. You can enjoy our ice cream/coffee shop, eateries, & can't forget the schools that are right here in the neighborhood for the kids as well as a beautiful daycare facility. This is truly the most unique community to live in! Make your appt to see this home and take a tour of Babcock while you are here
Location
State FL
County Charlotte
Area Br01 - Babcock Ranch
Rooms
Primary Bedroom Level Master BR Upstairs
Master Bedroom Master BR Upstairs
Dining Room Dining - Family, Eat-in Kitchen, Formal
Kitchen Pantry
Interior
Interior Features Great Room, Loft, Pantry, Volume Ceiling
Heating Central Electric
Cooling Ceiling Fan(s), Central Electric
Flooring Carpet, Tile
Window Features Single Hung,Shutters,Shutters - Manual,Decorative Shutters
Appliance Dishwasher, Disposal, Dryer, Microwave, Range, Refrigerator/Icemaker, Self Cleaning Oven, Tankless Water Heater, Washer
Laundry Inside
Exterior
Exterior Feature Sprinkler Auto
Garage Spaces 3.0
Fence Fenced
Pool In Ground, Concrete, Custom Upgrades, Equipment Stays, Gas Heat, Salt Water
Community Features Basketball, Beauty Salon, Bike And Jog Path, Cabana, Clubhouse, Park, Pool, Community Room, Dog Park, Fishing, Fitness Center Attended, Internet Access, Pickleball, Restaurant, Tennis Court(s), Non-Gated
Utilities Available Natural Gas Connected, Cable Available, Natural Gas Available
Waterfront Description Lake Front,Pond
View Y/N No
Roof Type Shingle
Porch Open Porch/Lanai
Garage Yes
Private Pool Yes
Building
Lot Description Regular
Story 2
Sewer Central
Water Central
Level or Stories Two, 2 Story
Structure Type Concrete Block,Wood Frame,See Remarks,Stucco
New Construction No
Schools
Elementary Schools Babcock Neighborhood School
Middle Schools Babcock Neighborhood School
High Schools Babcock High School
Others
HOA Fee Include Internet,Maintenance Grounds,Rec Facilities,Security,Street Lights,Street Maintenance,Trash
Tax ID 422632229001
Ownership Single Family
Security Features Smoke Detector(s),Smoke Detectors
Acceptable Financing Buyer Finance/Cash, Cash, FHA, Seller Pays Title
Listing Terms Buyer Finance/Cash, Cash, FHA, Seller Pays Title
Read Less Info
Want to know what your home might be worth? Contact us for a FREE valuation!

Our team is ready to help you sell your home for the highest possible price ASAP
Bought with NV Realty Group LLC
GET MORE INFORMATION
REALTORS®

