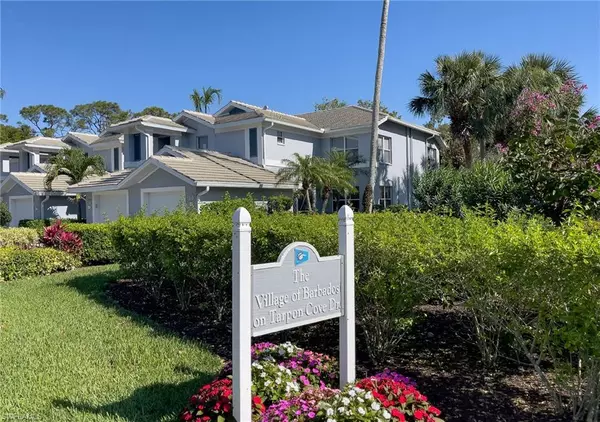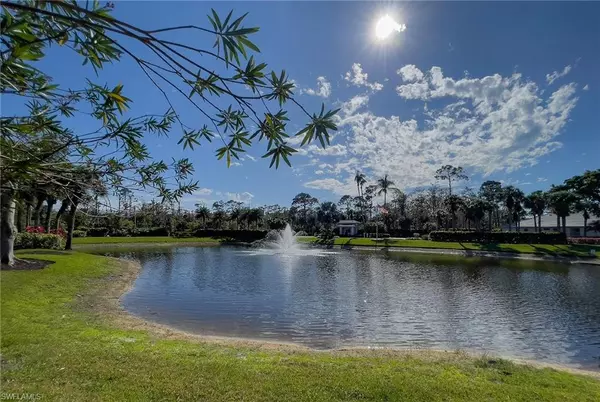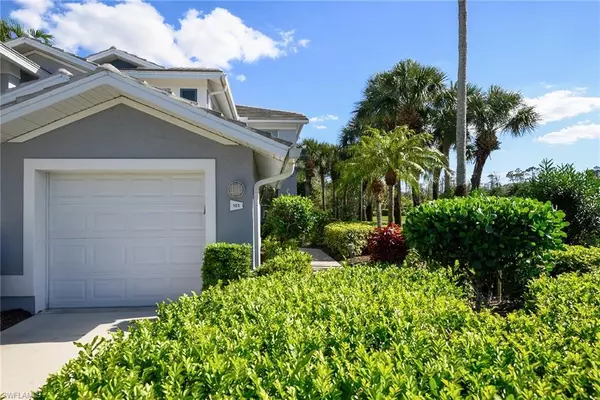$545,900
$565,000
3.4%For more information regarding the value of a property, please contact us for a free consultation.
2 Beds
2 Baths
1,660 SqFt
SOLD DATE : 04/24/2023
Key Details
Sold Price $545,900
Property Type Condo
Sub Type Low Rise (1-3)
Listing Status Sold
Purchase Type For Sale
Square Footage 1,660 sqft
Price per Sqft $328
Subdivision Barbados
MLS Listing ID 223020777
Sold Date 04/24/23
Style Carriage/Coach
Bedrooms 2
Full Baths 2
Condo Fees $1,970/qua
HOA Y/N Yes
Originating Board Naples
Year Built 1998
Annual Tax Amount $3,155
Tax Year 2022
Property Description
Only property available in Tarpon Cove!! Looking for the perfect light and bright first-floor end-unit residence offering 3 bedrooms, 2 baths, 1 car garage with lake + fountain views with private entrance? You just found it! Preferred southern exposure, Turnkey, steps to 1 of 3 community pools with loads of guest parking! Split floor plan w/pocket doors, so guests have en-suite experience. Den/BR 3 closet has built-in office easily converted back to closet w/ pullout sofa bed. Screened Sunroom with vinyl-sided enclosure. AC 2018 +HWH 2020. Walk-in laundry room w/additional upper cabinetry. Transferable membership to Tarpon Cove Yacht + Racquet Club across the street open daily for food service lunch/dinner, 6 new Hydrocourt Tennis courts, fully stocked pro-shop, resort-style pool with 2 bocci ball courts, Tiki Bar, Wellness center + cruises to Delnor Wiggins State Park (as soon as docks are replaced). Tarpon Cove is a private gated community located in North Naples, WEST of US Rt 41. Tarpon Cove includes beautiful views of lakes and natural preserve areas, and miles of biking/walking trails. Enjoy the beautiful multi-purpose Community Center, three outdoor heated pools,+ spas.
Location
State FL
County Collier
Area Na01 - N/O 111Th Ave Bonita Beach
Direction GATE CODE TO BE PROVIDED WHEN APPOINTMENT IS CONFIRMED. FIRST BUILDING ON THE RIGHT. PARK IN GUEST PARKING ACROSS FROM DRIVEWAY. COMMUNITY POOL IS NEXT DOOR TO THE PARKING, PLEASE DON'T MISS IT. MAIN POOL/CLUBHOUSE BY MARTINIQUE COMMUNITY.
Rooms
Primary Bedroom Level Master BR Ground
Master Bedroom Master BR Ground
Dining Room Breakfast Bar, Eat-in Kitchen
Interior
Interior Features Great Room, Split Bedrooms, Den - Study, Home Office, Built-In Cabinets, Wired for Data, Entrance Foyer, Pantry, Walk-In Closet(s)
Heating Central Electric
Cooling Ceiling Fan(s), Central Electric
Flooring Carpet, Tile
Window Features Single Hung,Sliding,Window Coverings
Appliance Electric Cooktop, Dishwasher, Disposal, Dryer, Microwave, Refrigerator/Icemaker, Self Cleaning Oven, Washer
Laundry Inside
Exterior
Exterior Feature Water Display
Garage Spaces 1.0
Community Features BBQ - Picnic, Beach Club Available, Bike And Jog Path, Clubhouse, Park, Pool, Community Spa/Hot tub, Private Membership, Tennis Court(s), Gated
Utilities Available Cable Available
Waterfront Description Lake Front,Pond
View Y/N Yes
View Landscaped Area
Roof Type Tile
Street Surface Paved
Porch Screened Lanai/Porch
Garage Yes
Private Pool No
Building
Lot Description Zero Lot Line
Faces GATE CODE TO BE PROVIDED WHEN APPOINTMENT IS CONFIRMED. FIRST BUILDING ON THE RIGHT. PARK IN GUEST PARKING ACROSS FROM DRIVEWAY. COMMUNITY POOL IS NEXT DOOR TO THE PARKING, PLEASE DON'T MISS IT. MAIN POOL/CLUBHOUSE BY MARTINIQUE COMMUNITY.
Sewer Central
Water Central
Architectural Style Carriage/Coach
Structure Type Concrete Block,Stucco
New Construction No
Schools
Elementary Schools Naples Park Elementary School
Middle Schools North Naples Middle School
High Schools Gulf Coast High School
Others
HOA Fee Include Cable TV,Fidelity Bond,Insurance,Internet,Irrigation Water,Maintenance Grounds,Legal/Accounting,Manager,Master Assn. Fee Included,Pest Control Exterior,Pest Control Interior,Reserve,Security,Street Lights,Street Maintenance,Water
Tax ID 22740002061
Ownership Condo
Security Features Fire Sprinkler System,Smoke Detectors
Acceptable Financing Buyer Pays Title, Buyer Finance/Cash
Listing Terms Buyer Pays Title, Buyer Finance/Cash
Read Less Info
Want to know what your home might be worth? Contact us for a FREE valuation!

Our team is ready to help you sell your home for the highest possible price ASAP
Bought with Premiere Plus Realty Company
GET MORE INFORMATION
REALTORS®






