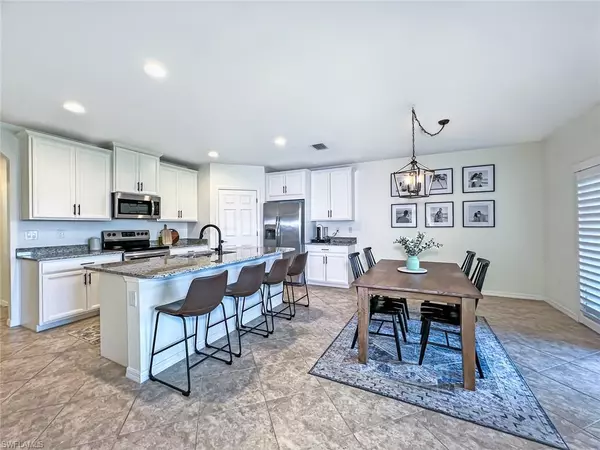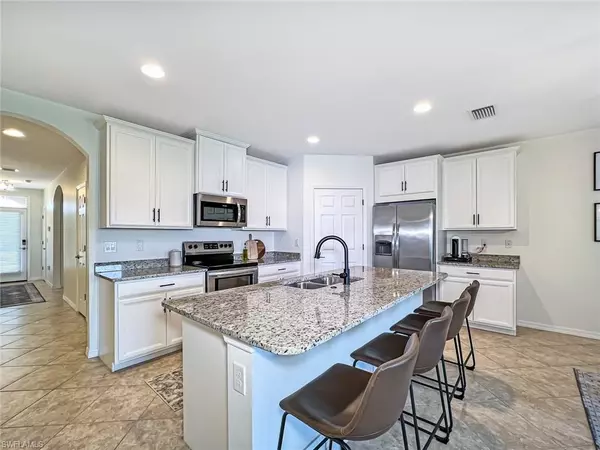$460,000
$475,000
3.2%For more information regarding the value of a property, please contact us for a free consultation.
4 Beds
2 Baths
1,828 SqFt
SOLD DATE : 05/31/2023
Key Details
Sold Price $460,000
Property Type Single Family Home
Sub Type Single Family Residence
Listing Status Sold
Purchase Type For Sale
Square Footage 1,828 sqft
Price per Sqft $251
Subdivision Lindsford
MLS Listing ID 223022865
Sold Date 05/31/23
Bedrooms 4
Full Baths 2
HOA Fees $117/qua
HOA Y/N Yes
Originating Board Florida Gulf Coast
Year Built 2019
Annual Tax Amount $5,755
Tax Year 2022
Lot Size 8,903 Sqft
Acres 0.2044
Property Description
Meticulously maintained newer open floor plan home is loaded with upgrades. The kitchen boasts 42-inch cabinets, oversized island, cabinet crown molding, stainless appliances, walk in pantry and granite throughout. Relaxing is easy in your family room with a gorgeous shiplap feature wall & stone faced surround with a soothing electric fireplace below the built in tv bracket. Stylish plank luxury vinyl flooring recently upgraded the bedrooms. Decorative aluminum fence keeps makes playtime easy for kids and furry family. Enjoy al fresco dining in your screened in lanai. Home features both a water softener and whole home water filtration system, Extended paver driveway, Extra hanging storage shelves in the garage & 220 amp installed for future generator hook up if desired. The community offers low HOA FEEs that include Lawn Care, Community Pool, Clubhouse, Tennis, Bocce, Fitness Center, Tot Lot, Basketball courts & planned activities. The Linear Park Bike Trail is right on the Property. Flood Zone X . Centrally located in Fort Myers with close proximity to Downtown Fort Myers River District, dining, shopping, entertainment , RSW International Airport and more!
Location
State FL
County Lee
Area Fm04 - Fort Myers Area
Zoning PUD
Rooms
Primary Bedroom Level Master BR Ground
Master Bedroom Master BR Ground
Dining Room Breakfast Bar, Dining - Family
Kitchen Kitchen Island, Walk-In Pantry
Interior
Interior Features Split Bedrooms, Great Room, Den - Study, Guest Bath, Guest Room, Wired for Data, Entrance Foyer, Pantry, Walk-In Closet(s)
Heating Central Electric, Fireplace(s)
Cooling Ceiling Fan(s), Central Electric, Humidity Control
Flooring Tile, Vinyl
Fireplace Yes
Window Features Single Hung,Sliding,Shutters,Window Coverings
Appliance Electric Cooktop, Dishwasher, Disposal, Dryer, Microwave, Range, Refrigerator, Refrigerator/Freezer, Refrigerator/Icemaker, Self Cleaning Oven, Washer, Water Treatment Owned
Laundry Washer/Dryer Hookup, In Garage
Exterior
Exterior Feature Room for Pool, Sprinkler Auto
Garage Spaces 2.0
Fence Fenced
Community Features Basketball, Bike And Jog Path, Bocce Court, Clubhouse, Pool, Community Room, Community Spa/Hot tub, Fitness Center, Hobby Room, Playground, Sidewalks, Tennis Court(s), Gated, Tennis
Utilities Available Underground Utilities, Cable Available
Waterfront Description None
View Y/N Yes
View Landscaped Area
Roof Type Tile
Porch Screened Lanai/Porch
Garage Yes
Private Pool No
Building
Lot Description Regular
Story 1
Sewer Central
Water Central
Level or Stories 1 Story/Ranch
Structure Type Concrete Block,Stucco
New Construction No
Others
HOA Fee Include Irrigation Water,Maintenance Grounds,Legal/Accounting,Manager,Reserve,Security
Tax ID 29-44-25-P2-12000.0372
Ownership Single Family
Security Features Smoke Detector(s),Smoke Detectors
Acceptable Financing Buyer Finance/Cash, FHA, VA Loan
Listing Terms Buyer Finance/Cash, FHA, VA Loan
Read Less Info
Want to know what your home might be worth? Contact us for a FREE valuation!

Our team is ready to help you sell your home for the highest possible price ASAP
Bought with Robert Slack LLC
GET MORE INFORMATION

REALTORS®






