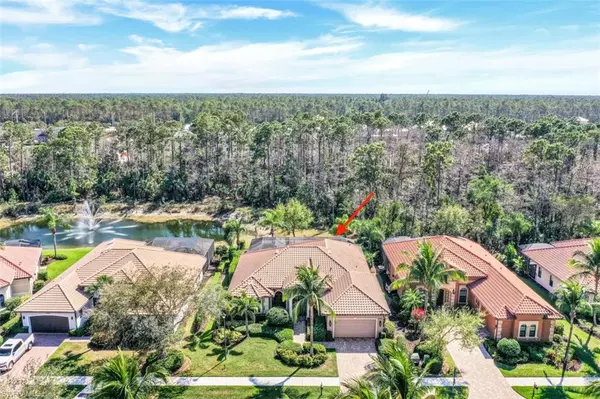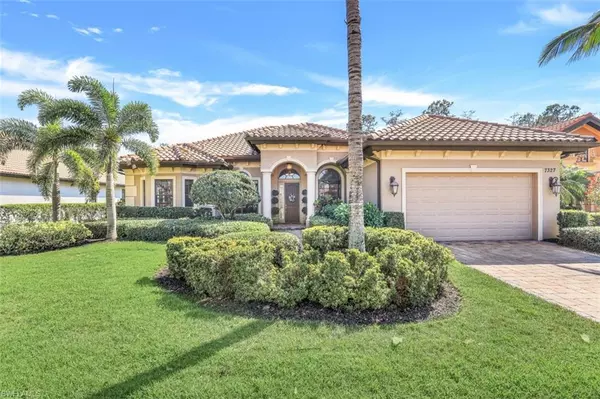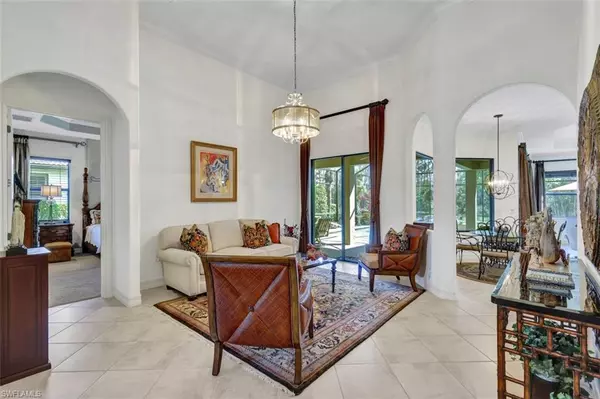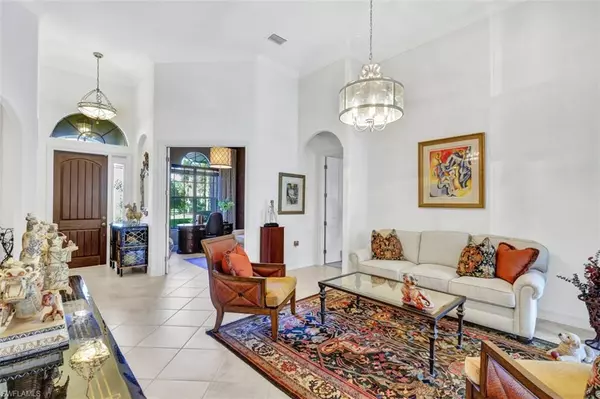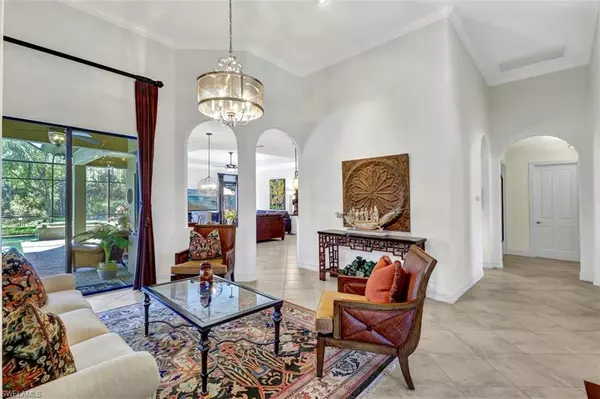$1,025,000
$1,125,000
8.9%For more information regarding the value of a property, please contact us for a free consultation.
4 Beds
3 Baths
2,690 SqFt
SOLD DATE : 05/11/2023
Key Details
Sold Price $1,025,000
Property Type Single Family Home
Sub Type Single Family Residence
Listing Status Sold
Purchase Type For Sale
Square Footage 2,690 sqft
Price per Sqft $381
Subdivision Black Bear Ridge
MLS Listing ID 223018439
Sold Date 05/11/23
Bedrooms 4
Full Baths 3
HOA Fees $472/qua
HOA Y/N Yes
Originating Board Naples
Year Built 2011
Annual Tax Amount $5,586
Tax Year 2022
Lot Size 10,890 Sqft
Acres 0.25
Property Description
Welcome to 7327 Acorn Way, a stunning single-family executive home located in the sought-after North Naples community of Black Bear Ridge. This exquisite, meticulously maintained, freshly painted property is a true gem, boasting luxury finishes and features such as soaring 13-ft. coffered ceilings, crown moldings, faux finishes, custom window coverings, 4 generously sized bedrooms, 3 baths, ample closet space, gorgeous office/den, tall windows and sliding glass doors, and light-filled living, dining and family rooms. The chef's kitchen features stainless steel appliances, granite countertops and ample 42" cabinets. The master suite is a true retreat with two walk-in closets and a luxurious en-suite bathroom. The master bath features a soaking tub, glass-enclosed shower and dual vanities. For ultimate privacy and natural beauty, the oversized, extended screened lanai, heated salt-water pool and spa overlook a park-like private pond, fountain and serene natural preserve. Just steps away from the clubhouse with pool, fitness center, social room and play area, Black Bear Ridge is minutes away from dining, shopping and beaches, and located in a highly desirable school district.
Location
State FL
County Collier
Area Na22 - S/O Immokalee 1, 2, 32, 95, 96, 97
Rooms
Dining Room Breakfast Bar, Eat-in Kitchen, Formal
Kitchen Kitchen Island, Pantry
Interior
Interior Features Split Bedrooms, Den - Study, Guest Bath, Guest Room, Wired for Data, Entrance Foyer, Pantry, Tray Ceiling(s), Walk-In Closet(s)
Heating Central Electric
Cooling Ceiling Fan(s), Central Electric
Flooring Carpet, Tile
Window Features Single Hung,Sliding,Shutters - Manual,Window Coverings
Appliance Electric Cooktop, Dishwasher, Disposal, Dryer, Microwave, Refrigerator/Icemaker, Washer
Laundry Inside, Sink
Exterior
Exterior Feature Sprinkler Auto, Water Display
Garage Spaces 2.0
Pool In Ground, Concrete, Equipment Stays, Electric Heat, Salt Water, Screen Enclosure
Community Features Clubhouse, Pool, Fitness Center, Internet Access, Playground, Sidewalks, Street Lights, Gated
Utilities Available Underground Utilities, Cable Available
Waterfront Description Lake Front
View Y/N Yes
View Preserve
Roof Type Tile
Street Surface Paved
Porch Screened Lanai/Porch
Garage Yes
Private Pool Yes
Building
Lot Description Regular
Story 1
Sewer Central
Water Central
Level or Stories 1 Story/Ranch
Structure Type Concrete Block,Stucco
New Construction No
Schools
Elementary Schools Vineyards Elementary School
Middle Schools Oakridge Middle School
High Schools Gulf Coast High School
Others
HOA Fee Include Cable TV,Internet,Irrigation Water,Maintenance Grounds,Legal/Accounting,Manager,Rec Facilities,Reserve,Security
Tax ID 24200401621
Ownership Single Family
Security Features Smoke Detector(s),Smoke Detectors
Acceptable Financing Buyer Finance/Cash, Cash
Listing Terms Buyer Finance/Cash, Cash
Read Less Info
Want to know what your home might be worth? Contact us for a FREE valuation!

Our team is ready to help you sell your home for the highest possible price ASAP
Bought with Compass Florida LLC
GET MORE INFORMATION
REALTORS®


