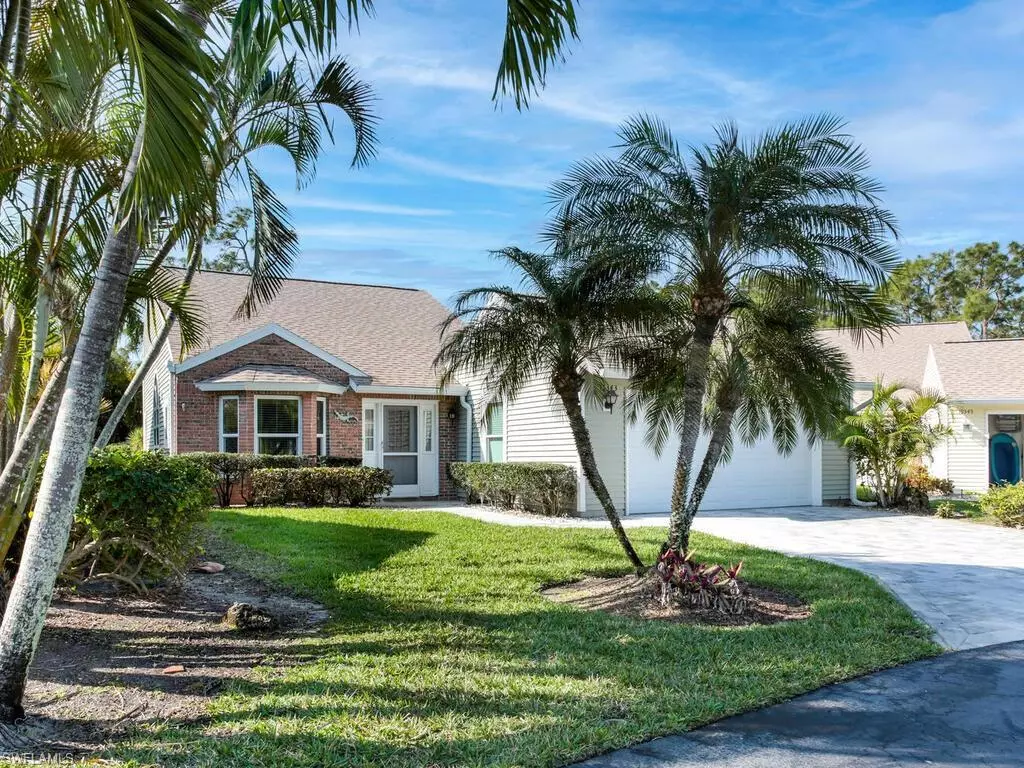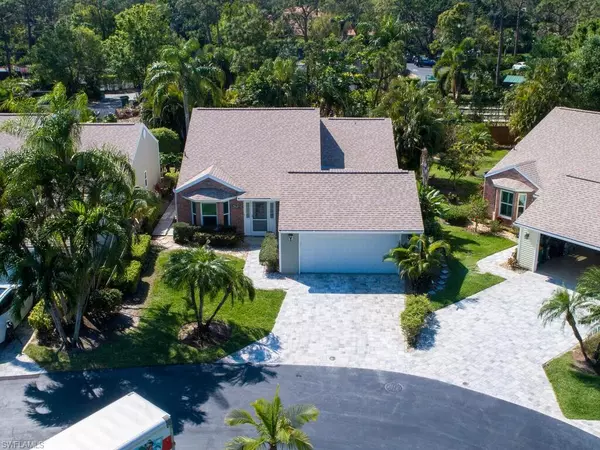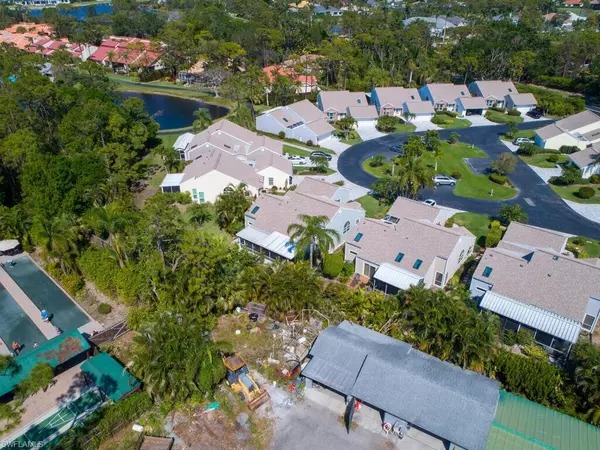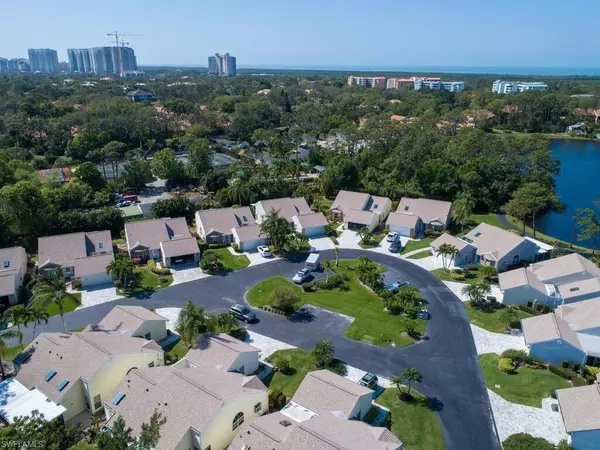$620,000
$640,000
3.1%For more information regarding the value of a property, please contact us for a free consultation.
2 Beds
2 Baths
1,662 SqFt
SOLD DATE : 04/25/2023
Key Details
Sold Price $620,000
Property Type Single Family Home
Sub Type Single Family Residence
Listing Status Sold
Purchase Type For Sale
Square Footage 1,662 sqft
Price per Sqft $373
Subdivision Sea Pines
MLS Listing ID 223019072
Sold Date 04/25/23
Bedrooms 2
Full Baths 2
Condo Fees $2,116/qua
HOA Y/N Yes
Originating Board Naples
Year Built 1990
Annual Tax Amount $3,754
Tax Year 2022
Property Description
Single-family living with condo convenience! This bright and cozy home features two bedrooms, a den and family room, plus a former courtyard that has been enclosed--great spaces for office, extra sitting and/or guests! The updated kitchen features quartz countertops and stainless appliances, and the vaulted ceilings and large windows in the living area provide beautiful light all day long. All the windows are impact glass, installed in 2022! Both showers have been stylishly updated, and the lanai runs the full width of the house! With an attached and roomy 2-car garage, you get all the comfort of a single family home, yet Sea Pines I is a condo association, so your external maintenance is taken care of! Bay Forest's beautiful grounds include 2+ miles of paved trails. A fitness center, library, and enviable pickleball, tennis, and bocce courts are just some of the community-wide amenities. Sea Pines I is tucked into its own quiet corner in the neighborhood. This friendly community is close to Barefoot and Delnor-Wiggins beaches, and convenient to North Naples and Bonita Springs shopping and restaurants--a secluded spot in the middle of it all!
Location
State FL
County Collier
Area Na01 - N/O 111Th Ave Bonita Beach
Direction Off of Vanderbilt Drive (west of 41), between Wiggins Pass and Woods Edge. Gate access code will be provided when showing confirmed. Once in gate, take an immediate right, then your first left; home is ahead on the left.
Rooms
Primary Bedroom Level Master BR Ground
Master Bedroom Master BR Ground
Dining Room Dining - Living, Eat-in Kitchen
Kitchen Pantry
Interior
Interior Features Split Bedrooms, Den - Study, Family Room, Entrance Foyer, Vaulted Ceiling(s), Walk-In Closet(s)
Heating Central Electric
Cooling Central Electric
Flooring Carpet, Tile
Window Features Arched,Impact Resistant,Single Hung,Skylight(s),Impact Resistant Windows,Window Coverings
Appliance Dryer, Microwave, Range, Refrigerator/Freezer, Washer
Laundry Inside, Sink
Exterior
Exterior Feature None
Garage Spaces 2.0
Community Features Bike And Jog Path, Bocce Court, Clubhouse, Pool, Fitness Center, Internet Access, Library, Pickleball, Shuffleboard, Street Lights, Tennis Court(s), Gated
Utilities Available Underground Utilities, Cable Available
Waterfront Description None
View Y/N Yes
View Landscaped Area
Roof Type Shingle
Porch Screened Lanai/Porch
Garage Yes
Private Pool No
Building
Lot Description Cul-De-Sac
Faces Off of Vanderbilt Drive (west of 41), between Wiggins Pass and Woods Edge. Gate access code will be provided when showing confirmed. Once in gate, take an immediate right, then your first left; home is ahead on the left.
Story 1
Sewer Assessment Paid, Central
Water Central
Level or Stories 1 Story/Ranch
Structure Type Wood Frame,Vinyl Siding
New Construction No
Schools
Elementary Schools Naples Park Elementary School
Middle Schools North Naples Middle School
High Schools Gulf Coast High School
Others
HOA Fee Include Insurance,Irrigation Water,Maintenance Grounds,Legal/Accounting,Manager,Master Assn. Fee Included,Pest Control Exterior,Rec Facilities,Sewer,Street Maintenance
Tax ID 72705000168
Ownership Condo
Acceptable Financing Buyer Pays Title, Buyer Finance/Cash
Listing Terms Buyer Pays Title, Buyer Finance/Cash
Read Less Info
Want to know what your home might be worth? Contact us for a FREE valuation!

Our team is ready to help you sell your home for the highest possible price ASAP
Bought with Bay Forest Realty LLC
GET MORE INFORMATION
REALTORS®






