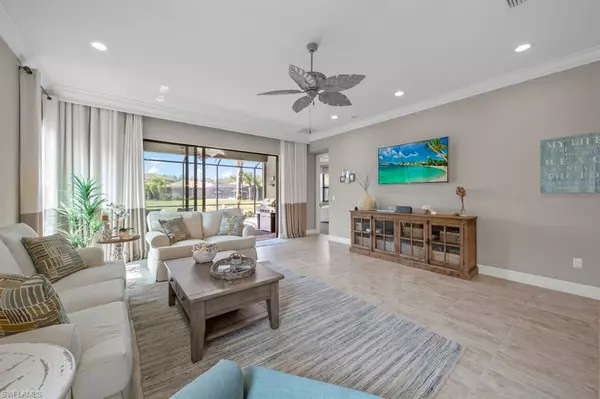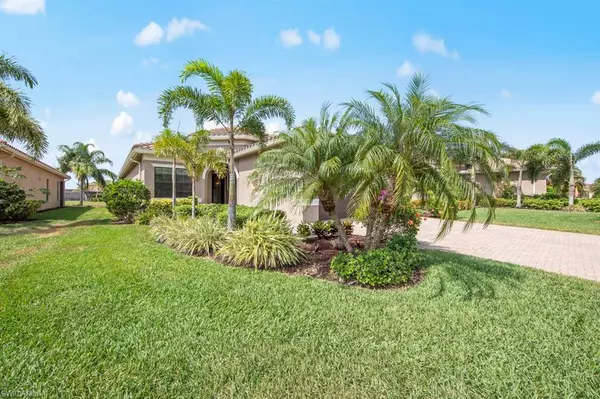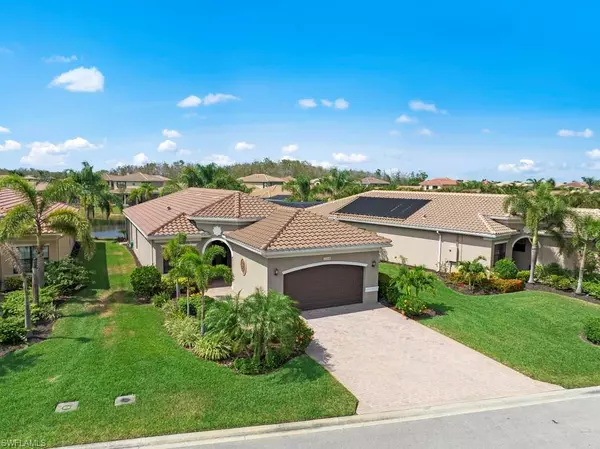$610,000
$610,000
For more information regarding the value of a property, please contact us for a free consultation.
3 Beds
3 Baths
2,242 SqFt
SOLD DATE : 06/01/2023
Key Details
Sold Price $610,000
Property Type Single Family Home
Sub Type Single Family Residence
Listing Status Sold
Purchase Type For Sale
Square Footage 2,242 sqft
Price per Sqft $272
Subdivision Marina Bay
MLS Listing ID 223019659
Sold Date 06/01/23
Bedrooms 3
Full Baths 2
Half Baths 1
HOA Y/N Yes
Originating Board Florida Gulf Coast
Year Built 2016
Annual Tax Amount $7,161
Tax Year 2021
Lot Size 7,492 Sqft
Acres 0.172
Property Description
YOUR DREAM HOME AWAITS YOU in Marina Bay's most desired floor plan, the CAYMAN model. You will have all the room you need in this 2242 sq. ft 3 bedroom + den/2.5 bath lakeview home. You're greeted at the entrance by waterfalls of this beautiful gated community. Impeccably maintained, this SMART home has over 100k in upgrades and as a seasonal home, only lived in a few short months. The minute you step in, you'll notice the coffered ceilings, crown molding, top-of-the line cabinets, QUARTZ countertops, custom drapery and neutral color palate. You'll be drawn to the outdoor living space with the oversized extended lanai w/ gorgeous views. This home is complete w/custom his/hers California Closets, extra LED high-hats both indoors and on the lanai, whole house GUTTERS, STORMSMART electric shades at the lanai, two doors off the lanai, 2 outdoor spigots, Liftmaster garage door opener, upgraded washer/dryer, extra laundry room cabinets, utility sink, wider sidewalk & driveway and much more! Marina Bay is centrally located to the RSW airport, shopping, dining, entertainment and all that SW Florida has to offer! Amenities include 12,000 sq. ft. clubhouse, fitness center, indoor/outdoor basketball, tennis & pickle ball courts 3-pools (lap pool, resort pool and children's splash pad) and play area. THIS HOME IS TRULY A MUST SEE TO APPRECIATE!!
Location
State FL
County Lee
Area Fm22 - Fort Myers City Limits
Zoning MDP-3
Direction Exit 131/Daniels Parkway. Left on Treeline a about 2 miles on your left.
Rooms
Dining Room Breakfast Bar, Formal
Kitchen Kitchen Island, Pantry
Interior
Interior Features Split Bedrooms, Great Room, Built-In Cabinets, Wired for Data, Entrance Foyer, Tray Ceiling(s), Volume Ceiling
Heating Central Electric
Cooling Ceiling Fan(s), Central Electric
Flooring Carpet, Tile
Window Features Double Hung,Sliding,Shutters - Screens/Fabric,Window Coverings
Appliance Electric Cooktop, Dishwasher, Disposal, Dryer, Microwave, Refrigerator/Freezer, Washer
Laundry Sink
Exterior
Exterior Feature None
Garage Spaces 2.0
Pool Community Lap Pool
Community Features Basketball, Bike And Jog Path, Billiards, Clubhouse, Pool, Fitness Center, Hobby Room, Pickleball, Playground, Sidewalks, Street Lights, Tennis Court(s), Gated
Utilities Available Cable Available
Waterfront Description Lake Front
View Y/N No
Roof Type Tile
Street Surface Paved
Porch Screened Lanai/Porch
Garage Yes
Private Pool No
Building
Lot Description Zero Lot Line
Faces Exit 131/Daniels Parkway. Left on Treeline a about 2 miles on your left.
Story 1
Sewer Central
Water Central
Level or Stories 1 Story/Ranch
Structure Type Concrete Block,Stucco
New Construction No
Schools
Middle Schools School Choice
High Schools School Choice
Others
HOA Fee Include Maintenance Grounds,Rec Facilities,Reserve,Security,Sewer,Street Lights
Tax ID 11-45-25-P4-03300.0960
Ownership Single Family
Security Features Security System,Smoke Detector(s)
Acceptable Financing Buyer Finance/Cash, Cash
Listing Terms Buyer Finance/Cash, Cash
Read Less Info
Want to know what your home might be worth? Contact us for a FREE valuation!

Our team is ready to help you sell your home for the highest possible price ASAP
Bought with John R. Wood Properties
GET MORE INFORMATION
REALTORS®






