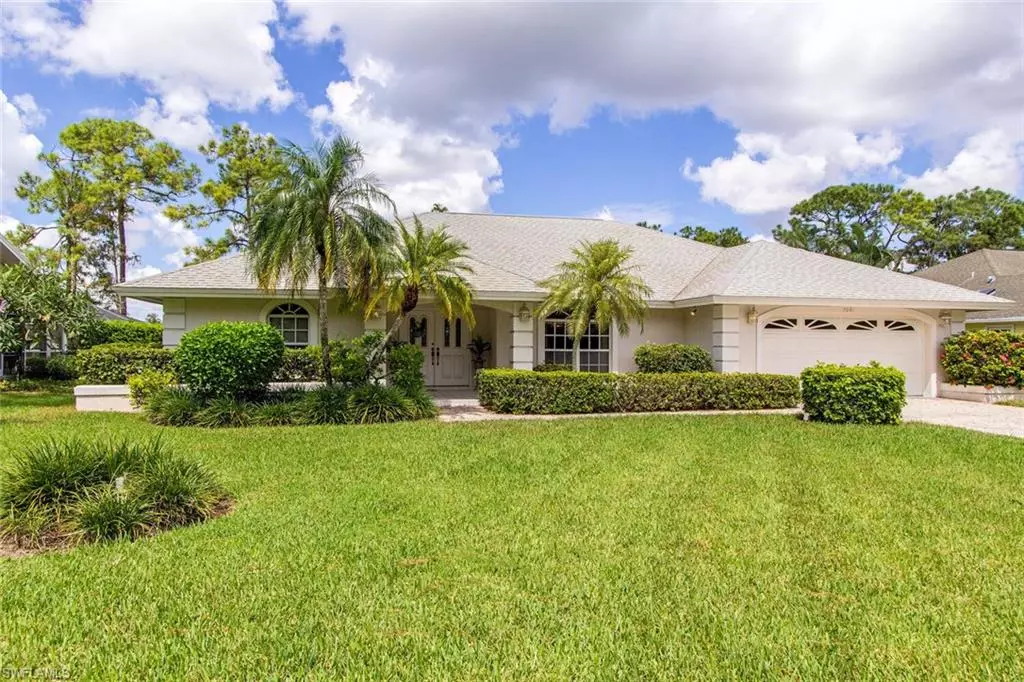$790,000
$790,000
For more information regarding the value of a property, please contact us for a free consultation.
3 Beds
2 Baths
2,407 SqFt
SOLD DATE : 04/07/2023
Key Details
Sold Price $790,000
Property Type Single Family Home
Sub Type Single Family Residence
Listing Status Sold
Purchase Type For Sale
Square Footage 2,407 sqft
Price per Sqft $328
Subdivision Berkshire Lakes
MLS Listing ID 223016289
Sold Date 04/07/23
Bedrooms 3
Full Baths 2
HOA Y/N Yes
Originating Board Naples
Year Built 1989
Annual Tax Amount $3,330
Tax Year 2022
Lot Size 0.290 Acres
Acres 0.29
Property Description
Stunning Long Lake Views. Relax in north facing screened lanai with large pool and deck. Lake views with lanai access from the Master Suite, Living room, Family room and 3rd Bedroom . Open floor plan. Vaulted ceilings. Split bedroom plan with spacious sized rooms in 2455 sq. ft. of residence. Kitchen has granite countertops with new 2021 Kitchen Aid stainless steel appliances. All bedrooms have walk in closets. Extra width and depth 2-car attached garage with extra space with a workbench. Solar heated in-ground pool with fountain. Irrigation 6 zone sprinkler system. Laundry room has overhead cabinets with Whirlpool washer/dryer. Great for entertaining and family living ! Minutes to Berkshire Commons shopping plaza and 6.6 miles to Old Naples, fine dining, shopping and Gulf beaches. Location Location !!
Location
State FL
County Collier
Area Na17 - N/O Davis Blvd
Rooms
Primary Bedroom Level Master BR Ground
Master Bedroom Master BR Ground
Dining Room Formal
Kitchen Pantry
Interior
Interior Features Split Bedrooms, Great Room, Family Room, Built-In Cabinets, Wired for Data, Cathedral Ceiling(s), Closet Cabinets, Custom Mirrors, Entrance Foyer, Pantry, Volume Ceiling
Heating Central Electric
Cooling Ceiling Fan(s), Central Electric
Flooring Carpet, Tile, Wood
Window Features Double Hung,Sliding,Decorative Shutters,Window Coverings
Appliance Electric Cooktop, Dishwasher, Disposal, Dryer, Microwave, Refrigerator/Icemaker, Self Cleaning Oven, Wall Oven, Washer
Laundry Inside, Sink
Exterior
Exterior Feature Sprinkler Auto
Garage Spaces 2.0
Pool In Ground, Concrete, Solar Heat
Community Features Bike And Jog Path, Clubhouse, Pool, Fishing, Internet Access, Sidewalks, Tennis Court(s), Non-Gated, Tennis
Utilities Available Underground Utilities, Cable Available
Waterfront Description Lake Front
View Y/N No
Roof Type Shingle
Street Surface Paved
Porch Screened Lanai/Porch
Garage Yes
Private Pool Yes
Building
Lot Description Regular
Story 1
Sewer Central
Water Central
Level or Stories 1 Story/Ranch
Structure Type Concrete Block,Stucco
New Construction No
Schools
Elementary Schools Calusa Park Elementary
Middle Schools East Naples Middle
High Schools Lely High School
Others
HOA Fee Include Manager,Rec Facilities,Street Maintenance
Tax ID 23945051052
Ownership Single Family
Security Features Smoke Detector(s),Smoke Detectors
Acceptable Financing Buyer Finance/Cash
Listing Terms Buyer Finance/Cash
Read Less Info
Want to know what your home might be worth? Contact us for a FREE valuation!

Our team is ready to help you sell your home for the highest possible price ASAP
Bought with Caine Luxury Team
GET MORE INFORMATION

REALTORS®






