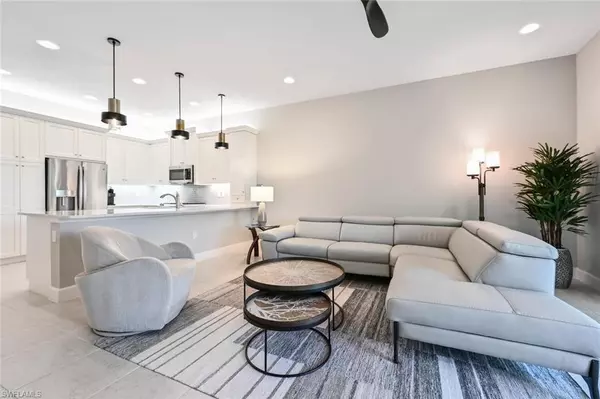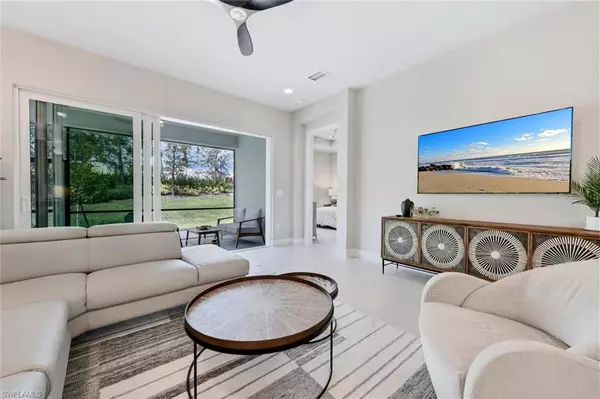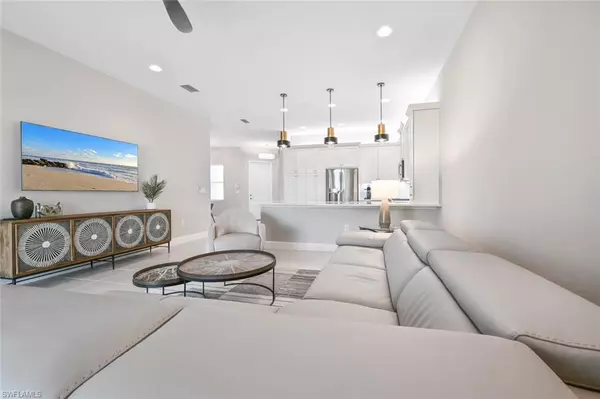$685,000
$689,900
0.7%For more information regarding the value of a property, please contact us for a free consultation.
2 Beds
2 Baths
1,734 SqFt
SOLD DATE : 04/14/2023
Key Details
Sold Price $685,000
Property Type Single Family Home
Sub Type Villa Attached
Listing Status Sold
Purchase Type For Sale
Square Footage 1,734 sqft
Price per Sqft $395
Subdivision Valencia Bonita
MLS Listing ID 223017413
Sold Date 04/14/23
Bedrooms 2
Full Baths 2
HOA Fees $517/qua
HOA Y/N Yes
Originating Board Naples
Year Built 2022
Annual Tax Amount $926
Tax Year 2022
Lot Size 5,035 Sqft
Acres 0.1156
Property Description
Your slice of Paradise is now available. Preferred Nantucket floor plan! The open concept design in this model offers versatile living and is perfect for entertaining. This villa has been lightly used and is enhanced with after-market and developer options. The gourmet kitchen boasts LED lighting over and under the 42-inch stacked white cabinets, stainless appliances including a convection gas range, glass tile backsplash, and quartz counter tops. Comfort height toilets and quartz counter tops were also selected for both bath rooms. The decorator lights and fans purchased from Wilson Lighting complement all the rooms and the lanai. Additional features are upgraded tile floors, frameless shower door, hi-hat lighting, finished laundry room, coffered ceiling, premium epoxy garage floor by Your Garage Floor, and pavers added to widen the drive way, walk way and to extend the patio living area. The whole house was built with hurricane IMPACT GLASS windows and sliders. Valencia Bonita offers a premier adult active lifestyle supported by a full-time staff which ensures exciting events for all residents.
Location
State FL
County Lee
Area Bn12 - East Of I-75 South Of Cit
Zoning RPD
Direction East on Bonita Beach Rd, right turn into Valencia Bonita. Left turn on Twain Dr, next turn left on Halton LN, and right turn on Orinda Way, villa is towards the end of the street on the left side. twain Dr
Rooms
Primary Bedroom Level Master BR Ground
Master Bedroom Master BR Ground
Dining Room Breakfast Bar, Formal
Kitchen Pantry
Interior
Interior Features Split Bedrooms, Great Room, Den - Study, Guest Bath, Guest Room, Built-In Cabinets, Wired for Data, Coffered Ceiling(s), Entrance Foyer, Pantry, Walk-In Closet(s)
Heating Central Electric
Cooling Ceiling Fan(s), Central Electric
Flooring Carpet, Tile
Window Features Impact Resistant,Impact Resistant Windows,Window Coverings
Appliance Dishwasher, Disposal, Dryer, Microwave, Range, Refrigerator/Icemaker, Self Cleaning Oven, Washer
Laundry Washer/Dryer Hookup, Inside, Sink
Exterior
Exterior Feature Sprinkler Auto
Garage Spaces 2.0
Pool Community Lap Pool
Community Features Billiards, Bocce Court, Clubhouse, Pool, Community Room, Community Spa/Hot tub, Dog Park, Fitness Center, Full Service Spa, Hobby Room, Internet Access, Pickleball, Racquetball, Restaurant, Sidewalks, Street Lights, Tennis Court(s), Gated, Tennis
Utilities Available Underground Utilities, Natural Gas Connected, Cable Available, Natural Gas Available
Waterfront Description None
View Y/N Yes
View Landscaped Area, Privacy Wall
Roof Type Tile
Porch Open Porch/Lanai, Screened Lanai/Porch, Patio
Garage Yes
Private Pool No
Building
Lot Description Zero Lot Line
Faces East on Bonita Beach Rd, right turn into Valencia Bonita. Left turn on Twain Dr, next turn left on Halton LN, and right turn on Orinda Way, villa is towards the end of the street on the left side. twain Dr
Sewer Central
Water Central
Structure Type Concrete Block,Stucco
New Construction No
Others
HOA Fee Include Insurance,Irrigation Water,Maintenance Grounds,Legal/Accounting,Manager,Pest Control Exterior,Rec Facilities,Repairs,Reserve,Security,Street Lights,Street Maintenance
Senior Community Yes
Tax ID 02-48-26-B3-09000.7770
Ownership Single Family
Security Features Security System,Smoke Detector(s),Smoke Detectors
Acceptable Financing Buyer Finance/Cash
Listing Terms Buyer Finance/Cash
Read Less Info
Want to know what your home might be worth? Contact us for a FREE valuation!

Our team is ready to help you sell your home for the highest possible price ASAP
Bought with Coldwell Banker Realty
GET MORE INFORMATION
REALTORS®






