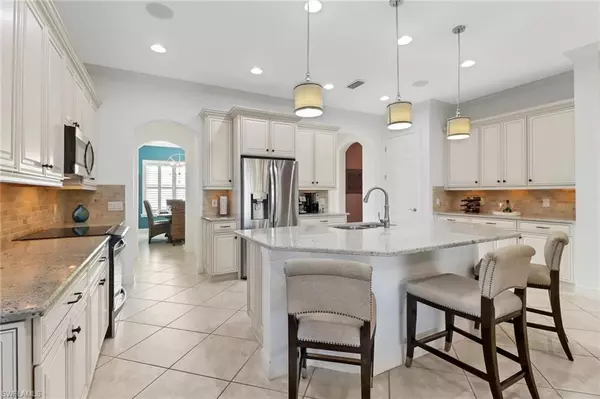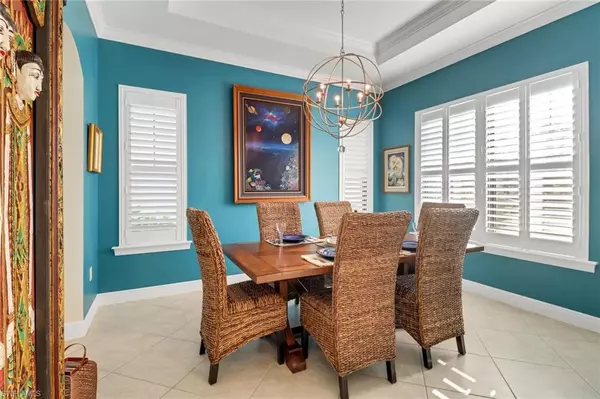$635,000
$635,000
For more information regarding the value of a property, please contact us for a free consultation.
3 Beds
3 Baths
2,250 SqFt
SOLD DATE : 06/01/2023
Key Details
Sold Price $635,000
Property Type Single Family Home
Sub Type Single Family Residence
Listing Status Sold
Purchase Type For Sale
Square Footage 2,250 sqft
Price per Sqft $282
Subdivision Hampton Park
MLS Listing ID 223016975
Sold Date 06/01/23
Bedrooms 3
Full Baths 2
Half Baths 1
HOA Fees $289/qua
HOA Y/N Yes
Originating Board Florida Gulf Coast
Year Built 2013
Annual Tax Amount $4,077
Tax Year 2021
Lot Size 7,753 Sqft
Acres 0.178
Property Description
This stunning Gateway waterfront home in Hampton Park offers 2250 Sq Ft Lvg Space incl a Great room, 3 Bedrooms, Den, 2.5 Bath, Laundry room, a Chef's dream kitchen, an extended Screened Lanai w Summer Kitchen & expansive Sunset Views over the lake. Hampton Park is a highly desirable Gated Community w Resort Style Amenities less than one block away. This contemporary home features tons of storage, Custom Cabinetry, high ceilings, arches, custom interior window shutters & tile thru out. The Large Kitchen opens to the great room incl wall to wall Granite counters & island bar, pantry, upgraded built in appliances w new refrigerator. Primary Suite incl Large bedroom, Walk-in-closet, primary bath w dual sinks, vanity w granite countertops. soaking tub, walk in glass shower enclosure. 2nd & 3rd Bedrooms have a Jack & Jill Bath, Split Floor Plan Privacy/Guests. New AC, New Alufab USA hurricane window shutters, front entry & lanai remote roll down shutters. Gateway is located at the Highest Elevation in Ft Myers and minutes to RSW Airport, I-75, Shopping, Restaurants, & Beaches.
Location
State FL
County Lee
Area Ga01 - Gateway
Rooms
Dining Room Breakfast Bar
Kitchen Kitchen Island, Pantry
Interior
Interior Features Split Bedrooms, Built-In Cabinets, Closet Cabinets, Entrance Foyer, Pantry, Wired for Sound, Tray Ceiling(s), Walk-In Closet(s)
Heating Central Electric
Cooling Ceiling Fan(s), Central Electric
Flooring Tile
Window Features Double Hung,Shutters - Manual,Shutters - Screens/Fabric
Appliance Electric Cooktop, Dishwasher, Disposal, Dryer, Microwave, Refrigerator/Icemaker, Self Cleaning Oven, Washer
Exterior
Exterior Feature Outdoor Kitchen, Room for Pool, Sprinkler Auto
Garage Spaces 2.0
Pool Community Lap Pool
Community Features Basketball, BBQ - Picnic, Bike And Jog Path, Business Center, Clubhouse, Park, Pool, Community Room, Dog Park, Fitness Center, Internet Access, Pickleball, Playground, Street Lights, Gated
Utilities Available Underground Utilities, Cable Available
Waterfront Description Lake Front
View Y/N Yes
View Landscaped Area
Roof Type Tile
Porch Screened Lanai/Porch, Patio
Garage Yes
Private Pool No
Building
Lot Description Cul-De-Sac, Dead End
Story 1
Sewer Central
Water Central
Level or Stories 1 Story/Ranch
Structure Type Concrete Block,Stucco
New Construction No
Schools
Middle Schools School Choice
High Schools School Choice
Others
HOA Fee Include Cable TV,Internet,Irrigation Water,Legal/Accounting,Manager,Rec Facilities,Reserve,Security,Street Lights,Street Maintenance
Tax ID 06-45-26-32-0000F.0030
Ownership Single Family
Security Features Smoke Detector(s),Smoke Detectors
Acceptable Financing Buyer Finance/Cash, Cash, FHA
Listing Terms Buyer Finance/Cash, Cash, FHA
Read Less Info
Want to know what your home might be worth? Contact us for a FREE valuation!

Our team is ready to help you sell your home for the highest possible price ASAP
Bought with John R Wood Properties
GET MORE INFORMATION
REALTORS®






