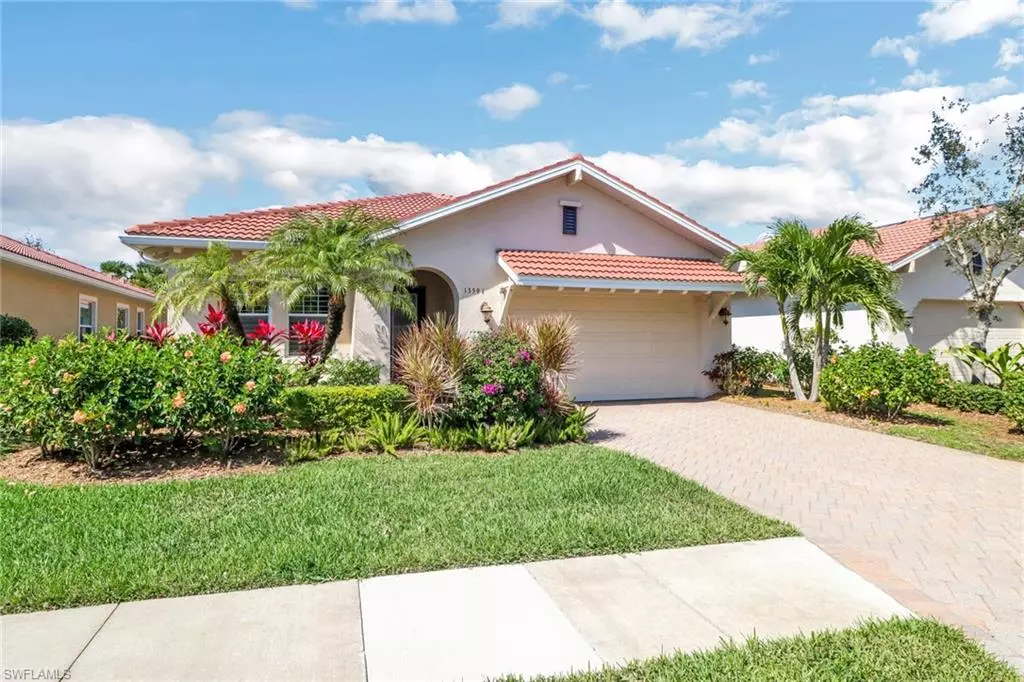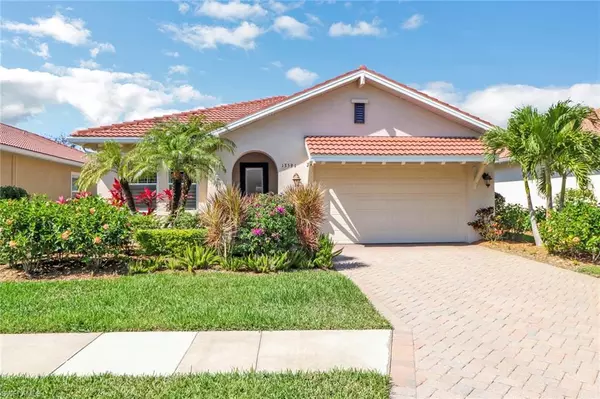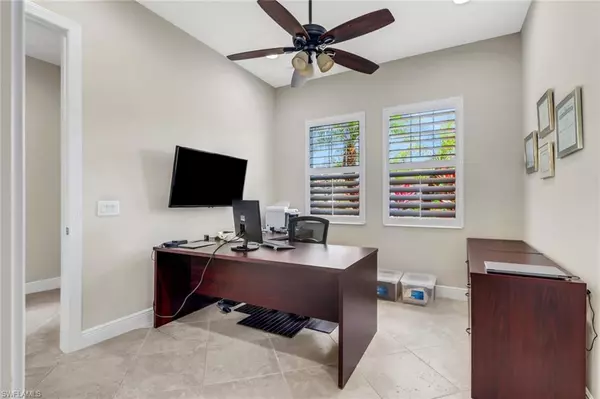$825,000
$839,000
1.7%For more information regarding the value of a property, please contact us for a free consultation.
4 Beds
3 Baths
2,241 SqFt
SOLD DATE : 06/12/2023
Key Details
Sold Price $825,000
Property Type Single Family Home
Sub Type Single Family Residence
Listing Status Sold
Purchase Type For Sale
Square Footage 2,241 sqft
Price per Sqft $368
Subdivision Manchester Square
MLS Listing ID 223016395
Sold Date 06/12/23
Bedrooms 4
Full Baths 3
HOA Y/N Yes
Originating Board Naples
Year Built 2013
Annual Tax Amount $4,446
Tax Year 2022
Lot Size 6,969 Sqft
Acres 0.16
Property Description
Perfectly located in the back of the beautiful, small community of Manchester Square! This spacious 4BD, 3BA home has all the luxuries you're looking for. Plantation shutters, ceiling fans and granite countertops throughout, with stainless kitchen appliances. Tile on the diagonal runs throughout the home. Large master bedroom suite has a huge walk-in closet with custom shelving, soaking tub and seamless walk-in shower. Garage has custom cabinets which provide lots of storage. There is room for a pool if desired. Manchester Square is a centrally located 24 hour gated community with a heated salt water pool, club house, fitness center, playground, and basketball court. This location has A-rated public and private schools surrounding the area, all within a 10 minute drive to the beautiful white sand Gulf of Mexico beaches. The furniture is negotiable. Other features of this home include Tile roof, plantation shutters, UV black lights in HVAC system, with the fees includes cable, internet, lawn care service, and irrigation.
Location
State FL
County Collier
Area Na14 -Vanderbilt Rd To Pine Ridge Rd
Rooms
Dining Room Breakfast Bar, Eat-in Kitchen, Formal
Kitchen Kitchen Island, Pantry
Interior
Interior Features Split Bedrooms, Great Room, Family Room, Guest Bath, Guest Room, Wired for Data, Closet Cabinets, Coffered Ceiling(s), Pantry, Tray Ceiling(s), Vaulted Ceiling(s), Volume Ceiling, Walk-In Closet(s)
Heating Central Electric
Cooling Central Electric
Flooring Carpet, Tile
Window Features Double Hung,Shutters - Manual,Window Coverings
Appliance Dishwasher, Disposal, Dryer, Microwave, Range, Refrigerator/Freezer, Self Cleaning Oven, Washer
Laundry Inside, Sink
Exterior
Exterior Feature Room for Pool, Sprinkler Auto
Garage Spaces 2.0
Pool Community Lap Pool
Community Features Basketball, BBQ - Picnic, Bike And Jog Path, Clubhouse, Park, Pool, Community Room, Community Spa/Hot tub, Fitness Center, Sidewalks, Street Lights, Gated
Utilities Available Underground Utilities, Cable Available
Waterfront Description None
View Y/N Yes
View Landscaped Area
Roof Type Tile
Porch Screened Lanai/Porch, Patio
Garage Yes
Private Pool No
Building
Lot Description Regular
Story 1
Sewer Assessment Paid
Water Central
Level or Stories 1 Story/Ranch
Structure Type Concrete Block,Stucco
New Construction No
Schools
Elementary Schools Osceola Elementary School
Middle Schools Pine Ridge Middle School
High Schools Barron Collier High School
Others
HOA Fee Include Cable TV,Internet,Irrigation Water,Maintenance Grounds,Legal/Accounting,Manager,Master Assn. Fee Included,Reserve,Security,Street Lights,Street Maintenance
Tax ID 56452002066
Ownership Single Family
Security Features Security System
Acceptable Financing Buyer Finance/Cash
Listing Terms Buyer Finance/Cash
Read Less Info
Want to know what your home might be worth? Contact us for a FREE valuation!

Our team is ready to help you sell your home for the highest possible price ASAP
Bought with Douglas Elliman Florida,LLC
GET MORE INFORMATION
REALTORS®






