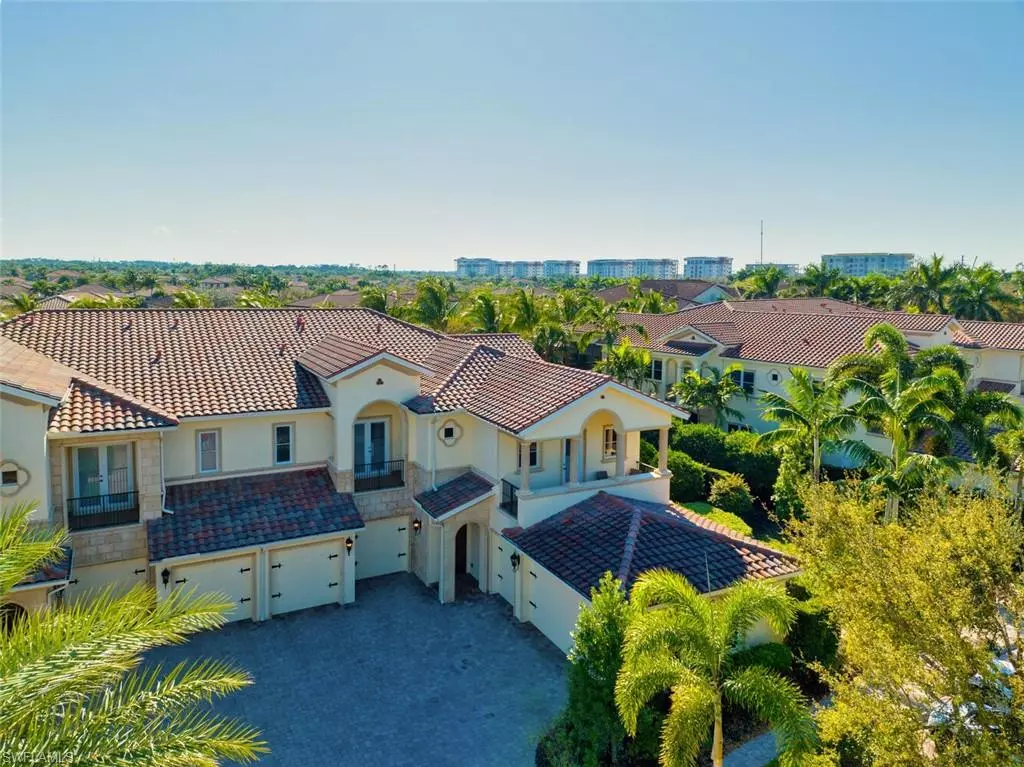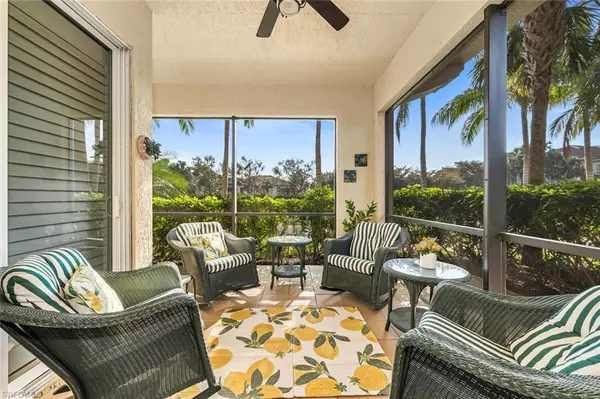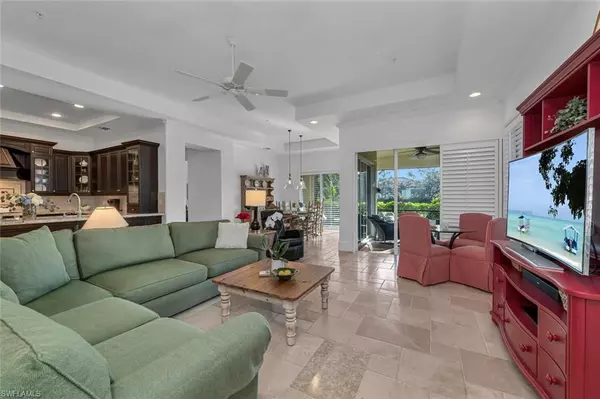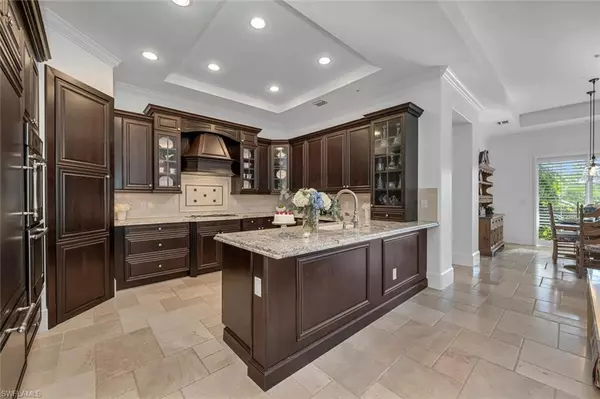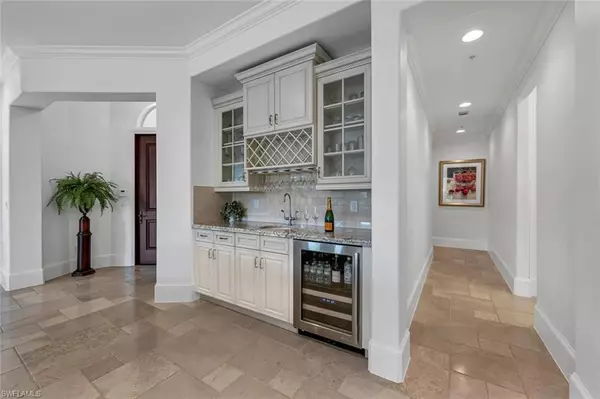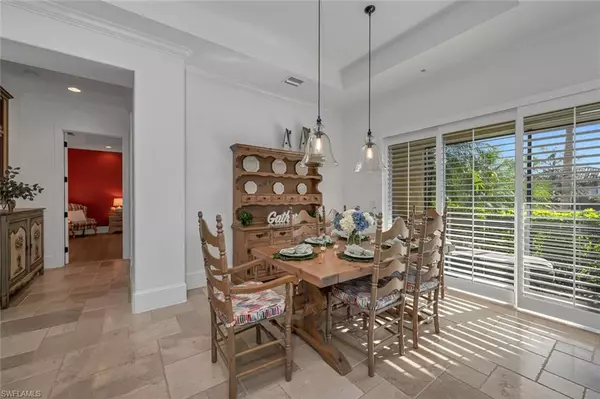$2,399,000
$2,399,000
For more information regarding the value of a property, please contact us for a free consultation.
3 Beds
4 Baths
2,557 SqFt
SOLD DATE : 04/25/2023
Key Details
Sold Price $2,399,000
Property Type Condo
Sub Type Low Rise (1-3)
Listing Status Sold
Purchase Type For Sale
Square Footage 2,557 sqft
Price per Sqft $938
Subdivision Traditions
MLS Listing ID 223015459
Sold Date 04/25/23
Style Carriage/Coach
Bedrooms 3
Full Baths 3
Half Baths 1
Condo Fees $2,322/qua
HOA Y/N Yes
Originating Board Naples
Year Built 2013
Annual Tax Amount $6,586
Tax Year 2022
Property Description
Before you head off to play golf, why not enjoy a cup of coffee on your sunny lanai that overlooks a tranquil lake? This Traditions coach home has everything you need, with a spacious floor plan, beautiful, quiet views, convenience of first-floor living, and best of all...IMMEDIATE GOLF MEMBERSHIP. This charming coach home is perfect for entertaining family and friends, with a large kitchen with double ovens and walk-in pantry, gas range, wet bar and dining room with sliding glass doors that open up to a wrap-around lanai. The owners have added plantation shutters, vinyl planking flooring in the bedrooms, and includes an extra storage room that is always appreciated and needed. Your friends will be waiting for invitations to your Naples paradise, as their private guest rooms are spacious, cheery and luxurious...and they will crave those golf outings! Grey Oaks is a world-class Club that offers three golf courses, two Club houses, resort pool, restaurants, 30,000 sq. ft. Wellness Center, Spa, trainers, pickle ball, tennis, and so much more. It is centrally located in Naples to all our beaches, restaurants, shopping, and all that makes Naples the #1 place to live! Welcome home!
Location
State FL
County Collier
Area Na16 - Goodlette W/O 75
Rooms
Primary Bedroom Level Master BR Ground
Master Bedroom Master BR Ground
Dining Room Breakfast Bar, Formal
Kitchen Pantry
Interior
Interior Features Split Bedrooms, Den - Study, Guest Room, Bar, Built-In Cabinets, Wired for Data, Closet Cabinets, Custom Mirrors, Multi Phone Lines, Pantry, Tray Ceiling(s), Walk-In Closet(s), Wet Bar
Heating Central Electric
Cooling Ceiling Fan(s), Central Electric
Flooring Marble, Vinyl
Window Features Impact Resistant,Impact Resistant Windows,Window Coverings
Appliance Gas Cooktop, Dishwasher, Disposal, Double Oven, Dryer, Freezer, Microwave, Range, Refrigerator/Freezer, Self Cleaning Oven, Tankless Water Heater, Wall Oven, Washer, Wine Cooler
Laundry Inside, Sink
Exterior
Exterior Feature Grill - Other
Garage Spaces 2.0
Pool Community Lap Pool
Community Features Golf Equity, Basketball, Bocce Court, Business Center, Clubhouse, Park, Pool, Dog Park, Fitness Center Attended, Full Service Spa, Golf, Internet Access, Library, Pickleball, Playground, Private Membership, Putting Green, Restaurant, Sidewalks, Street Lights, Tennis Court(s), Gated, Golf Course, Tennis
Utilities Available Underground Utilities, Natural Gas Connected, Cable Available, Natural Gas Available
Waterfront Description Lake Front
View Y/N No
Roof Type Tile
Street Surface Paved
Handicap Access Disability Equipped
Porch Screened Lanai/Porch
Garage Yes
Private Pool No
Building
Lot Description Across From Waterfront
Sewer Central
Water Central
Architectural Style Carriage/Coach
Structure Type Concrete Block,Stucco
New Construction No
Schools
Elementary Schools Poinciana Elementary
Middle Schools Gulfview Middle School
High Schools Naples High School
Others
HOA Fee Include Cable TV,Golf Course,Irrigation Water,Maintenance Grounds,Legal/Accounting,Pest Control Exterior,Reserve,Security,Sewer,Street Lights,Street Maintenance
Tax ID 77087001806
Ownership Condo
Security Features Security System,Smoke Detector(s),Fire Sprinkler System,Smoke Detectors
Acceptable Financing Buyer Finance/Cash
Listing Terms Buyer Finance/Cash
Read Less Info
Want to know what your home might be worth? Contact us for a FREE valuation!

Our team is ready to help you sell your home for the highest possible price ASAP
Bought with John R Wood Properties
GET MORE INFORMATION
REALTORS®

