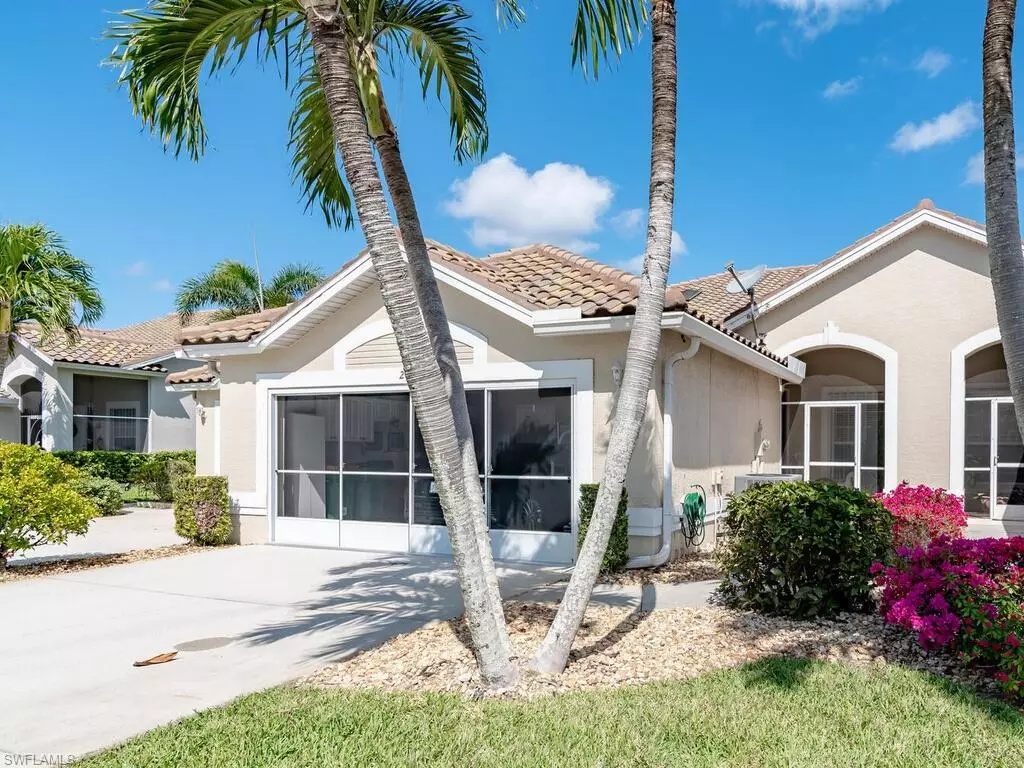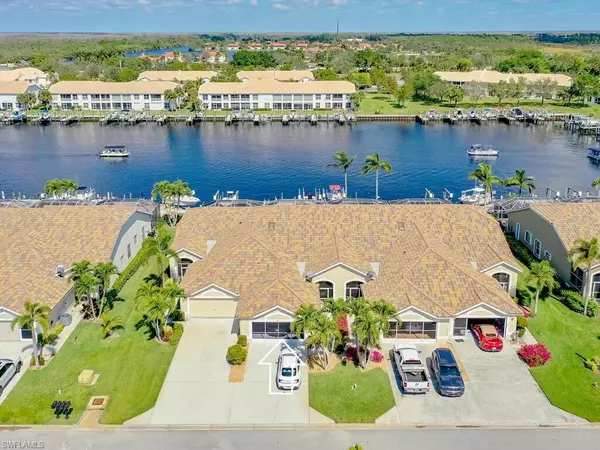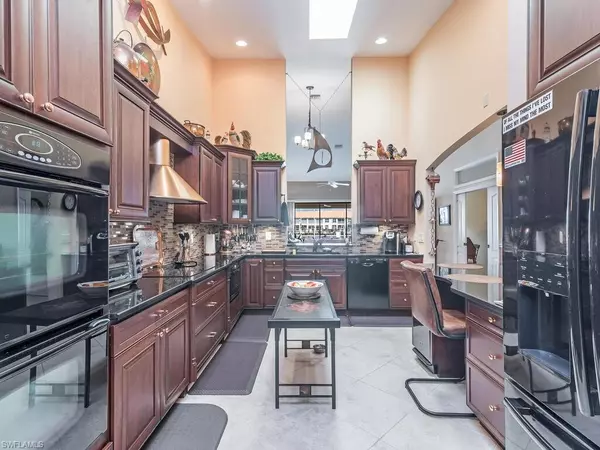$690,000
$695,000
0.7%For more information regarding the value of a property, please contact us for a free consultation.
2 Beds
2 Baths
1,790 SqFt
SOLD DATE : 04/06/2023
Key Details
Sold Price $690,000
Property Type Single Family Home
Sub Type Villa Attached
Listing Status Sold
Purchase Type For Sale
Square Footage 1,790 sqft
Price per Sqft $385
Subdivision Stella Maris
MLS Listing ID 223013942
Sold Date 04/06/23
Bedrooms 2
Full Baths 2
HOA Fees $391/qua
HOA Y/N Yes
Originating Board Naples
Year Built 1999
Annual Tax Amount $4,601
Tax Year 2022
Lot Size 4,356 Sqft
Acres 0.1
Property Description
FISHERMANS' PARADISE - This 2 BR plus Den unit attached villa located on the bay with Gulf access not affected by hurricane Ian. It includes a heated saltwater pool with a dock, boat lift and stunning views of the bay. This villa has a large kitchen that a true cook would only dream about. It has beautiful mahogany cabinets, granite countertop the length of the kitchen with a dining area granite tabletop. It includes several large pantry cabinets floor to ceiling, double ovens, built in microwave oven and much more. The villa has a vaulted ceiling and high ceilings in all the rooms plus a large (2) car garage with cabinet storage space. The community has its' own water and sewer plan fire substation facility manned with EMTS 24/7.
There is also a hotel, Restaurant, Marina for gasoline and grocery store. Th community is 20–30-minute drive to Marco Island or downtown Naples. MUST SEE TO APPRECIATE THSI UNIQUE UNIT.
Location
State FL
County Collier
Area Na38 - South Of Us41 East Of 951
Zoning 1
Rooms
Primary Bedroom Level Master BR Ground
Master Bedroom Master BR Ground
Dining Room Breakfast Bar
Kitchen Built-In Desk, Kitchen Island, Pantry
Interior
Interior Features Great Room, Split Bedrooms, Recreation Room, Built-In Cabinets, Wired for Data, Pantry, Vaulted Ceiling(s)
Heating Central Electric
Cooling Central Electric
Flooring Carpet, Tile
Window Features Double Hung,Shutters,Shutters Electric,Shutters - Manual
Appliance Dishwasher, Disposal, Dryer, Microwave, Range, Refrigerator/Freezer, Self Cleaning Oven, Washer, Wine Cooler
Laundry Washer/Dryer Hookup
Exterior
Exterior Feature Dock, Boat Lift, Boat Ramp, Dock Included, Elec Avail at dock
Garage Spaces 2.0
Pool In Ground, Concrete, Electric Heat, Salt Water, Screen Enclosure
Community Features None, Boating
Utilities Available Cable Available
Waterfront Description Canal Front
View Y/N No
Roof Type Tile
Porch Deck
Garage Yes
Private Pool Yes
Building
Lot Description Zero Lot Line
Story 1
Sewer Assessment Paid, Central
Water Assessment Paid
Level or Stories 1 Story/Ranch
Structure Type Concrete Block,Stucco
New Construction No
Schools
Elementary Schools Everglades City Sch
Middle Schools Everglades City Sch
High Schools Everglades City Sch
Others
HOA Fee Include Cable TV,Manager,Trash
Tax ID 74890000903
Ownership Condo
Security Features Smoke Detector(s),Smoke Detectors
Acceptable Financing Buyer Finance/Cash
Listing Terms Buyer Finance/Cash
Read Less Info
Want to know what your home might be worth? Contact us for a FREE valuation!

Our team is ready to help you sell your home for the highest possible price ASAP
Bought with Keller Williams LLC
GET MORE INFORMATION
REALTORS®






