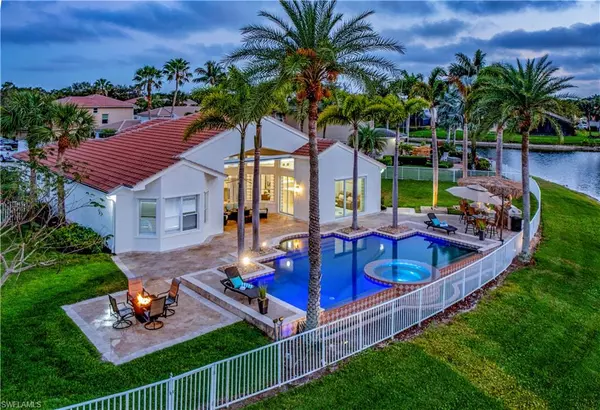$1,400,000
$1,400,000
For more information regarding the value of a property, please contact us for a free consultation.
4 Beds
3 Baths
2,678 SqFt
SOLD DATE : 03/17/2023
Key Details
Sold Price $1,400,000
Property Type Single Family Home
Sub Type Single Family Residence
Listing Status Sold
Purchase Type For Sale
Square Footage 2,678 sqft
Price per Sqft $522
Subdivision Saturnia Lakes
MLS Listing ID 223014515
Sold Date 03/17/23
Bedrooms 4
Full Baths 2
Half Baths 1
HOA Fees $550/qua
HOA Y/N Yes
Originating Board Naples
Year Built 2003
Annual Tax Amount $5,034
Tax Year 2022
Lot Size 0.330 Acres
Acres 0.33
Property Description
Best lot in Saturnia Lakes. Former model on 1/3 acre oversized cul-de-sac lot with stunning lake views and captivating sunsets. Home sits on 161 feet of water edge surrounding an oversized custom infinity edge pool/spa with marble decking and mature cedar palm trees, tiki bar with grill/tv/refrigerator, fenced yard, and retractable screened lanai. Enjoy incredible 180 degrees views over the lake. House is adorned with upgrades: tray ceilings, crown moldings, custom travertine floors, real wood burning fireplace/chimney, and custom wood beam detailed ceilings. Home update include extended updated kitchen (quartz countertop), new flooring in bedrooms, new storage cabinets in garage, and new epoxy garage floor. Located walking distance to club house and amenities including: 2 pools, spa, gym, billiards room, card room, 4 clay tennis courts, basketball court, and grand dining hall. HOA fees pay cable, internet/wifi, alarm system, irrigation, lawn maintenance, exterior pest control, club house facilities, manned gated entry, street lights and maintenance. A rated schools. Only 1.5 miles east of I-75, 15 min to Vanderbilt beach and 20 minutes to downtown Naples.
Location
State FL
County Collier
Area Na11 - N/O Immokalee Rd W/O 75
Rooms
Primary Bedroom Level Master BR Ground
Master Bedroom Master BR Ground
Dining Room Breakfast Bar, Dining - Family, Eat-in Kitchen, Formal
Kitchen Pantry
Interior
Interior Features Built-In Cabinets, Closet Cabinets, Coffered Ceiling(s), Tray Ceiling(s), Walk-In Closet(s)
Heating Central Electric
Cooling Ceiling Fan(s), Central Electric
Flooring Marble
Window Features Single Hung,Shutters,Window Coverings
Appliance Electric Cooktop, Dishwasher, Dryer, Microwave, Refrigerator, Self Cleaning Oven, Washer
Laundry Sink
Exterior
Exterior Feature Grill - Other, Outdoor Grill, Sprinkler Auto
Garage Spaces 2.0
Fence Fenced
Pool Community Lap Pool, Concrete, Electric Heat
Community Features Basketball, BBQ - Picnic, Bike And Jog Path, Billiards, Clubhouse, Park, Pool, Community Room, Community Spa/Hot tub, Dog Park, Fitness Center, Hobby Room, Playground, Putting Green, Sauna, Tennis Court(s), Gated
Utilities Available Cable Available
Waterfront Description Lake Front
View Y/N Yes
View Pool/Club
Roof Type Tile
Porch Deck
Garage Yes
Private Pool Yes
Building
Lot Description Cul-De-Sac
Story 1
Sewer Central
Water Central
Level or Stories 1 Story/Ranch
Structure Type Concrete Block,Stucco
New Construction No
Schools
Elementary Schools Laurel Oaks
Middle Schools Oak Ridge Middle School
High Schools Gulf Coast High School
Others
HOA Fee Include Cable TV,Internet,Irrigation Water,Maintenance Grounds,Master Assn. Fee Included,Pest Control Exterior,Rec Facilities,Repairs,Reserve,Security,Sewer,Street Lights,Street Maintenance
Tax ID 72650004620
Ownership Single Family
Security Features Security System,Smoke Detectors
Read Less Info
Want to know what your home might be worth? Contact us for a FREE valuation!

Our team is ready to help you sell your home for the highest possible price ASAP
Bought with Downing Frye Realty Inc.
GET MORE INFORMATION
REALTORS®






