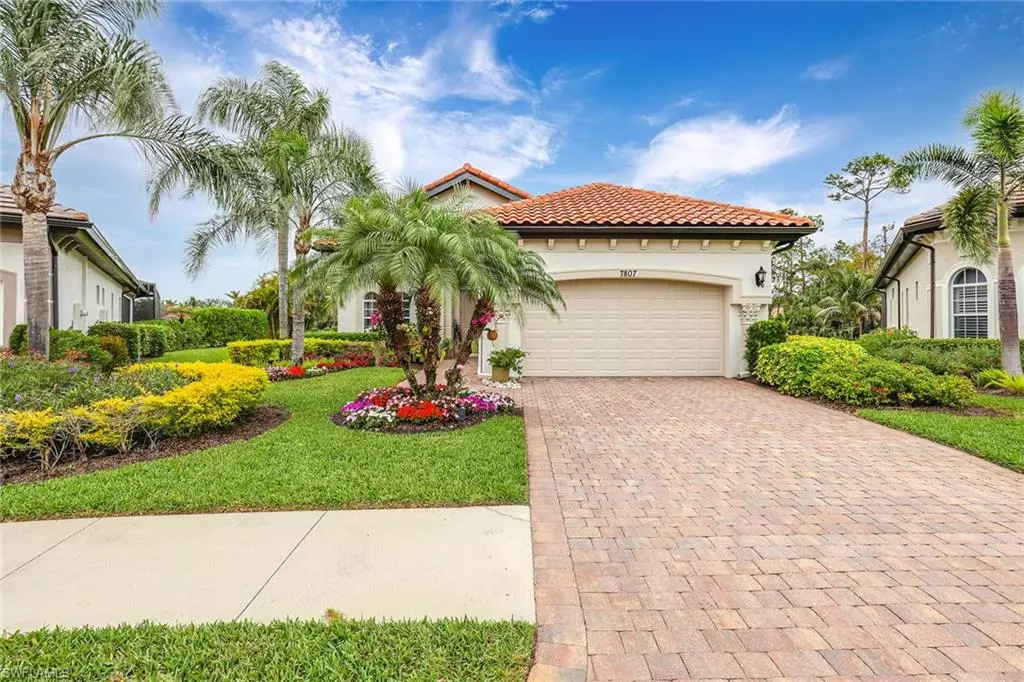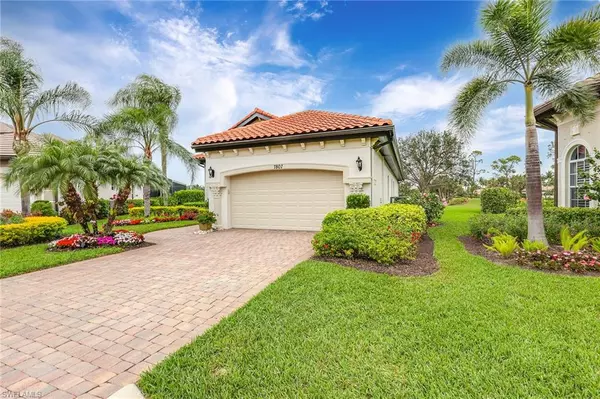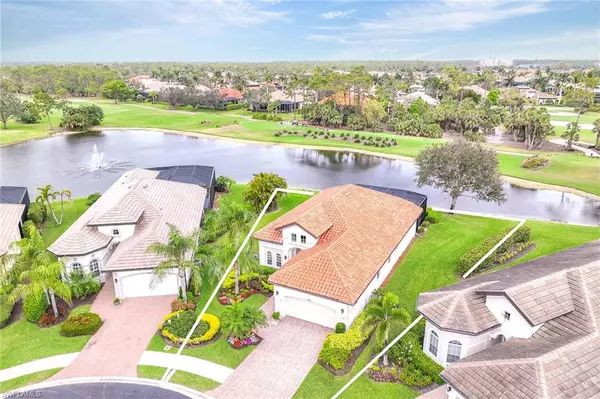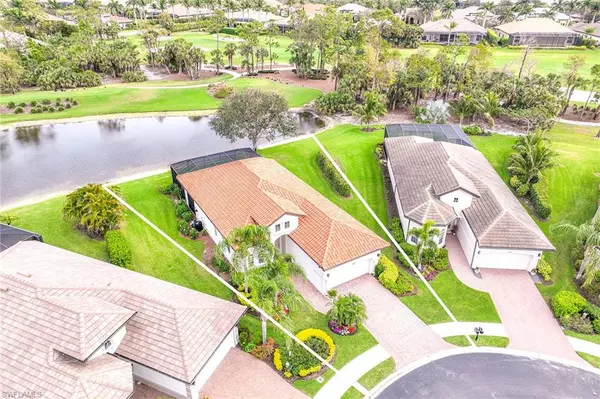$979,000
$979,000
For more information regarding the value of a property, please contact us for a free consultation.
3 Beds
2 Baths
1,975 SqFt
SOLD DATE : 04/03/2023
Key Details
Sold Price $979,000
Property Type Single Family Home
Sub Type Single Family Residence
Listing Status Sold
Purchase Type For Sale
Square Footage 1,975 sqft
Price per Sqft $495
Subdivision Ashton Place
MLS Listing ID 223012482
Sold Date 04/03/23
Bedrooms 3
Full Baths 2
HOA Fees $330/qua
HOA Y/N Yes
Originating Board Naples
Year Built 2006
Annual Tax Amount $6,444
Tax Year 2022
Lot Size 0.290 Acres
Acres 0.29
Property Description
Location, view, privacy and oversized cul-de-sac lot can be yours. Not sure which view is best? This home has it all. Located on a lake at the end of the cul-de-sac, you also have the golf course behind the water and then golf preserves in the back left, right and center. Adding to this is close to 60-foot distance from your lanai to either neighbor with privacy landscaping on both sides! These features are seldom found in any homesite. Interior features include Tivoli model builder upgrades, e.g., granite, diagonal tile and stainless appliances. The custom features include plantation shutters and privacy drapes. The tray ceilings in the living room, master bedroom and dining room are adorned with crown molding and faux painting finish. Your total enjoyment includes deeded membership to the award-winning Players Club & Spa. The club boasts formal and casual dining, three pools, attended fitness center/full-service spa, bocce and a 13-court championship tennis center with pickleball.
Location
State FL
County Collier
Area Na19 - Lely Area
Rooms
Primary Bedroom Level Master BR Ground
Master Bedroom Master BR Ground
Dining Room Eat-in Kitchen, Formal
Kitchen Pantry
Interior
Interior Features Great Room, Wired for Data, Pantry, Tray Ceiling(s), Volume Ceiling
Heating Central Electric
Cooling Central Electric
Flooring Carpet, Tile
Window Features Single Hung,Shutters - Manual,Window Coverings
Appliance Dishwasher, Disposal, Dryer, Microwave, Range, Refrigerator/Icemaker, Self Cleaning Oven, Washer
Laundry Sink
Exterior
Garage Spaces 2.0
Pool Community Lap Pool, In Ground, Electric Heat
Community Features Golf Public, Basketball, Bike And Jog Path, Billiards, Bocce Court, Business Center, Clubhouse, Pool, Community Room, Community Spa/Hot tub, Concierge Services, Dog Park, Fitness Center Attended, Full Service Spa, Golf, Pickleball, Private Membership, Restaurant, Sidewalks, Street Lights, Tennis Court(s), Theater, Gated, Golf Course, Tennis
Utilities Available Underground Utilities, Cable Available
Waterfront Description Lake Front
View Y/N Yes
View Golf Course, Preserve
Roof Type Tile
Street Surface Paved
Porch Screened Lanai/Porch
Garage Yes
Private Pool Yes
Building
Lot Description Cul-De-Sac, Irregular Lot, Oversize
Story 1
Sewer Central
Water Central
Level or Stories 1 Story/Ranch
Structure Type Concrete Block,Stucco
New Construction No
Schools
Elementary Schools Lely Elementary School
Middle Schools Manatee Middle School
High Schools Lely High School
Others
HOA Fee Include Concierge Service,Insurance,Irrigation Water,Maintenance Grounds,Legal/Accounting,Manager,Master Assn. Fee Included,Pest Control Exterior,Rec Facilities,Reserve,Security,Street Lights,Street Maintenance
Tax ID 22455700661
Ownership Single Family
Security Features Security System,Smoke Detector(s),Smoke Detectors
Acceptable Financing Buyer Finance/Cash
Listing Terms Buyer Finance/Cash
Read Less Info
Want to know what your home might be worth? Contact us for a FREE valuation!

Our team is ready to help you sell your home for the highest possible price ASAP
Bought with Premiere Plus Realty Company
GET MORE INFORMATION

REALTORS®






