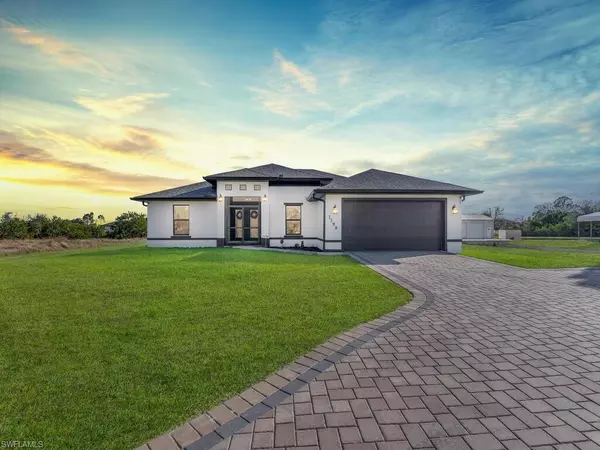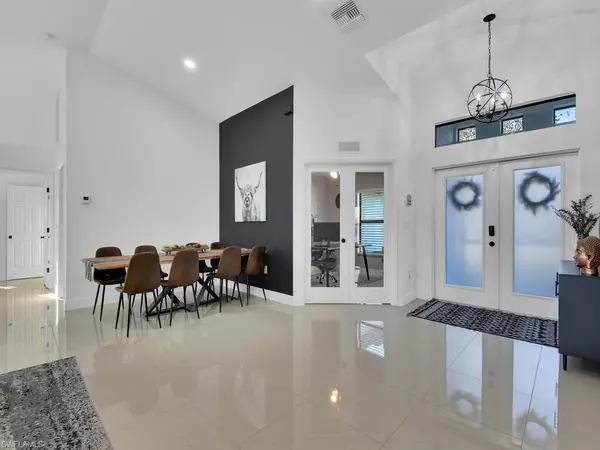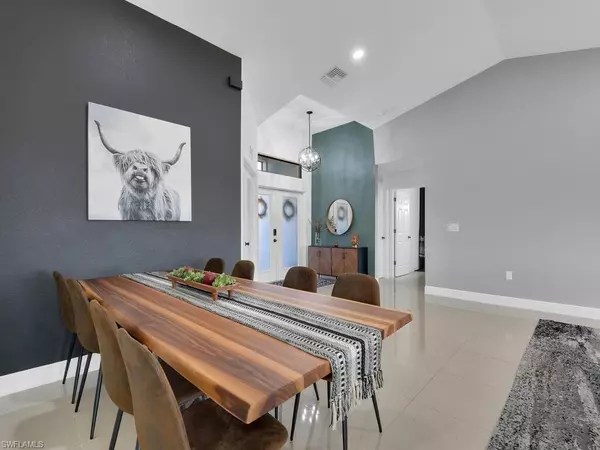$515,000
$524,900
1.9%For more information regarding the value of a property, please contact us for a free consultation.
4 Beds
3 Baths
1,991 SqFt
SOLD DATE : 05/11/2023
Key Details
Sold Price $515,000
Property Type Single Family Home
Sub Type Single Family Residence
Listing Status Sold
Purchase Type For Sale
Square Footage 1,991 sqft
Price per Sqft $258
Subdivision Wheelers Subd
MLS Listing ID 223014488
Sold Date 05/11/23
Bedrooms 4
Full Baths 3
Originating Board Florida Gulf Coast
Year Built 2022
Annual Tax Amount $804
Tax Year 2022
Lot Size 1.250 Acres
Acres 1.25
Property Description
This four bed, three bath plus office home features two master suites, 1.25 acres and a 40’ x 30’ building. When arriving at the home you’ll be greeted with mature oak trees, a pavered driveway with extra parking area, screened patio and double entry doors. Inside the home you’ll find a large, open concept layout with French doors leading into the office/den. The larger of two master suites has his and her sinks and a walk in closet with built ins. The second master suite has its own full bathroom that leads to the patio to use as a pool bath in the future. The screened back patio has two doors, one leading to a fenced in dog run. In the expansive back yard you’ll find magnolias, crepe myrtles and several fruit trees all planted last spring. At the rear of the property is a 40’ x 30’ steel building with two 10’ x 10’ overhead doors and a 4” concrete slab with 12" footers for storing all your toys or creating your own man cave. Other features include granite throughout, stainless steel appliances, tastefully painted accent walls, ceiling fans in every room, gutters installed around the entire perimeter, and epoxy garage floor. The Starlink internet equipment comes with the home
Location
State FL
County Hendry
Area Hd01 - Hendry County
Direction use GPS
Rooms
Dining Room Dining - Living
Interior
Interior Features Split Bedrooms, Den - Study, Guest Bath, Guest Room, Walk-In Closet(s)
Heating Central Electric
Cooling Ceiling Fan(s), Central Electric
Flooring Tile
Window Features Single Hung,Shutters - Manual
Appliance Dishwasher, Microwave, Refrigerator/Freezer
Laundry Washer/Dryer Hookup, Inside
Exterior
Exterior Feature Room for Pool, Sprinkler Auto
Garage Spaces 2.0
Fence Fenced
Community Features None, Non-Gated
Utilities Available Cable Available
Waterfront Description None
View Y/N No
Roof Type Shingle
Street Surface Dirt
Porch Patio
Garage Yes
Private Pool No
Building
Lot Description See Remarks
Faces use GPS
Story 1
Sewer Septic Tank
Water Well
Level or Stories 1 Story/Ranch
Structure Type Concrete Block,Stucco
New Construction No
Others
HOA Fee Include None
Tax ID 1-28-44-07-A00-0087.0000
Ownership Single Family
Security Features Smoke Detector(s)
Acceptable Financing Buyer Finance/Cash, FHA, VA Loan
Listing Terms Buyer Finance/Cash, FHA, VA Loan
Read Less Info
Want to know what your home might be worth? Contact us for a FREE valuation!

Our team is ready to help you sell your home for the highest possible price ASAP
Bought with Steelbridge Realty LLC
GET MORE INFORMATION

REALTORS®






