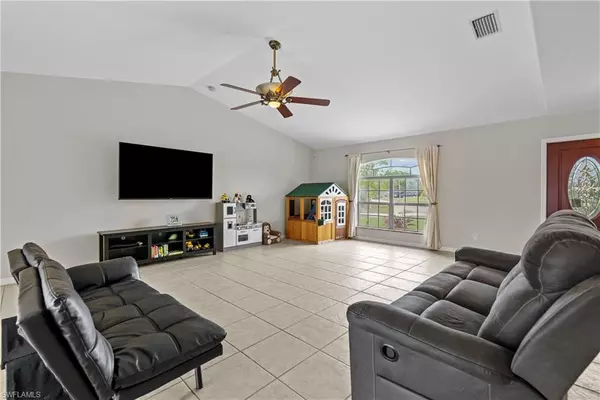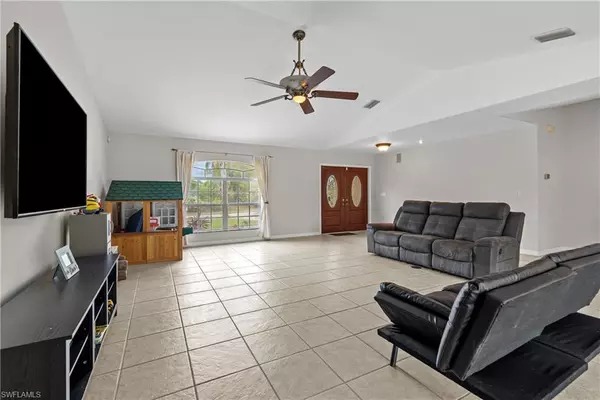$590,000
$599,900
1.7%For more information regarding the value of a property, please contact us for a free consultation.
4 Beds
2 Baths
2,141 SqFt
SOLD DATE : 06/30/2023
Key Details
Sold Price $590,000
Property Type Single Family Home
Sub Type Single Family Residence
Listing Status Sold
Purchase Type For Sale
Square Footage 2,141 sqft
Price per Sqft $275
Subdivision Buckingham
MLS Listing ID 223012841
Sold Date 06/30/23
Bedrooms 4
Full Baths 2
Originating Board Florida Gulf Coast
Year Built 2007
Annual Tax Amount $5,802
Tax Year 2022
Lot Size 0.890 Acres
Acres 0.89
Property Description
Beautiful pool home in Buckingham on a sprawling lot! This is a rare opportunity to own on almost one acre, fully cleared and fenced with a workshop, basketball court and a 24'x20'x12' steel building with a combination garage and carport. This quiet oasis has southwestern exposure with stunning sunsets and is highlighted by lush landscaping, winding paths and a relaxing fire pit. Featuring 4 bedrooms, 2 bathrooms, over 2,100 sq ft under air and a 2-car garage, this split bedroom floor plan impresses with vaulted ceilings and fresh paint. The eat-in kitchen offers granite countertops, prep island and stainless appliances, while the primary bedroom features a tray ceiling, pool access, walk-in closets and en-suite bathroom. New, wood-like tile flooring is found in all three guest bedrooms. This home has been well cared for and boasts several upgrades that include a 2020 Trane AC system, new water system, saltwater pool with new salt cell, new pump and a newer heater. The possibilities here are endless, so don't wait! Make your appointment today and come see all the charm that Buckingham has to offer.
Location
State FL
County Lee
Area Bu01 - Buckingham
Zoning RS-1
Direction From Buckingham Rd heading North, make right on Cemetery Rd, left on Higgins Rd, Right on Kitty Hawk Dr, right on Tabor Ave, home on right.
Rooms
Primary Bedroom Level Master BR Ground
Master Bedroom Master BR Ground
Dining Room Breakfast Bar, Eat-in Kitchen
Kitchen Pantry
Interior
Interior Features Split Bedrooms, Workshop, Built-In Cabinets, Wired for Data, Pantry, Tray Ceiling(s), Walk-In Closet(s)
Heating Central Electric
Cooling Ceiling Fan(s), Central Electric
Flooring Tile
Window Features Single Hung,Sliding,Shutters - Manual,Window Coverings
Appliance Dishwasher, Disposal, Dryer, Microwave, Range, Refrigerator, Self Cleaning Oven, Washer
Laundry Washer/Dryer Hookup, Inside
Exterior
Exterior Feature Built-In Wood Fire Pit, Sprinkler Auto, Storage
Garage Spaces 2.0
Fence Fenced
Pool In Ground, Equipment Stays, Electric Heat, Salt Water
Community Features None, No Subdivision
Utilities Available Cable Available
Waterfront Description None
View Y/N Yes
View Landscaped Area
Roof Type Shingle
Porch Screened Lanai/Porch
Garage Yes
Private Pool Yes
Building
Lot Description Irregular Lot, See Remarks, Oversize
Faces From Buckingham Rd heading North, make right on Cemetery Rd, left on Higgins Rd, Right on Kitty Hawk Dr, right on Tabor Ave, home on right.
Story 1
Sewer Septic Tank
Water Well
Level or Stories 1 Story/Ranch
Structure Type Concrete Block,Stucco
New Construction No
Schools
Middle Schools School Choice
High Schools School Choice
Others
HOA Fee Include None
Tax ID 03-44-26-12-00061.0150
Ownership Single Family
Security Features Smoke Detector(s),Smoke Detectors
Acceptable Financing Buyer Finance/Cash
Listing Terms Buyer Finance/Cash
Read Less Info
Want to know what your home might be worth? Contact us for a FREE valuation!

Our team is ready to help you sell your home for the highest possible price ASAP
Bought with Treasure Key Realty
GET MORE INFORMATION

REALTORS®






