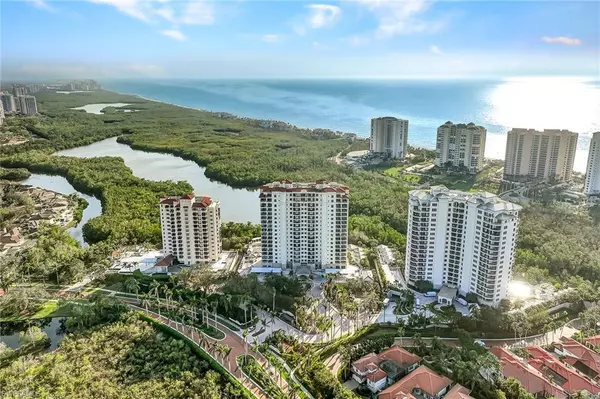$3,100,000
$3,300,000
6.1%For more information regarding the value of a property, please contact us for a free consultation.
3 Beds
3 Baths
2,520 SqFt
SOLD DATE : 03/21/2023
Key Details
Sold Price $3,100,000
Property Type Condo
Sub Type High Rise (8+)
Listing Status Sold
Purchase Type For Sale
Square Footage 2,520 sqft
Price per Sqft $1,230
Subdivision Toscana At Bay Colony
MLS Listing ID 223010278
Sold Date 03/21/23
Style Florida
Bedrooms 3
Full Baths 3
Condo Fees $8,972/qua
HOA Fees $425/ann
HOA Y/N Yes
Originating Board Naples
Year Built 1999
Annual Tax Amount $22,759
Tax Year 2022
Property Description
Stunning Gulf and beach views from this rarely available 12th-floor luxury high-rise. The Toscana in exclusive Bay Colony is one of Naples' most prestigious and sought-after resort-style beach communities. 3 bedrooms, 3 baths, high ceilings and impact sliders, spacious floor plan with water views of the Gulf, bay, estuary or beach from every window or balcony. 24/7 on-site property management with concierge services, 24-hour guard-gated entry and exclusive private elevator to your own foyer. Coffered ceilings, built-in cabinetry, tile flooring, plantation shutters, walk-in closets, crown molding and laundry in residence. The owner's suite features a marble bath with separate jacuzzi tub, shower, dual sinks and vanity. The kitchen boasts Sub-Zero and Bosch appliances, double ovens and granite countertops. Come enjoy a new and renovated pool, beach club and amenities at this world-class resort community!
Location
State FL
County Collier
Area Na04 - Pelican Bay Area
Rooms
Dining Room Dining - Living
Interior
Interior Features Common Elevator, Great Room, Guest Bath, Guest Room, Built-In Cabinets, Wired for Data, Closet Cabinets, Entrance Foyer, Walk-In Closet(s)
Heating Central Electric
Cooling Ceiling Fan(s), Central Electric
Flooring Carpet, Marble
Window Features Sliding,Solar Tinted,Shutters Electric
Appliance Dishwasher, Disposal, Dryer, Microwave, Range, Refrigerator, Washer
Laundry Inside, Sink
Exterior
Exterior Feature None
Garage Spaces 2.0
Community Features Beach Access, Bike And Jog Path, Bike Storage, Pool, Community Room, Community Spa/Hot tub, Fitness Center, Guest Room, Private Membership, Restaurant, Sauna, Sidewalks, Street Lights, Tennis Court(s), Trash Chute, Gated
Utilities Available Underground Utilities, Cable Available
Waterfront Description Bay
View Y/N No
Roof Type Built-Up or Flat
Porch Screened Lanai/Porch
Garage Yes
Private Pool No
Building
Lot Description Zero Lot Line
Building Description Concrete Block,Stucco, Elevator
Sewer Central
Water Central
Architectural Style Florida
Structure Type Concrete Block,Stucco
New Construction No
Schools
Elementary Schools Sea Gate Elementary
Middle Schools Pine Ridge Middle School
High Schools Barron Collier High School
Others
HOA Fee Include Cable TV,Insurance,Irrigation Water,Maintenance Grounds,Legal/Accounting,Manager,Pest Control Exterior,Reserve,Security,Sewer,Street Lights,Trash,Water
Tax ID 76930000861
Ownership Condo
Security Features Smoke Detector(s),Smoke Detectors
Acceptable Financing Buyer Finance/Cash
Listing Terms Buyer Finance/Cash
Read Less Info
Want to know what your home might be worth? Contact us for a FREE valuation!

Our team is ready to help you sell your home for the highest possible price ASAP
Bought with Premier Sotheby's Int'l Realty
GET MORE INFORMATION
REALTORS®






