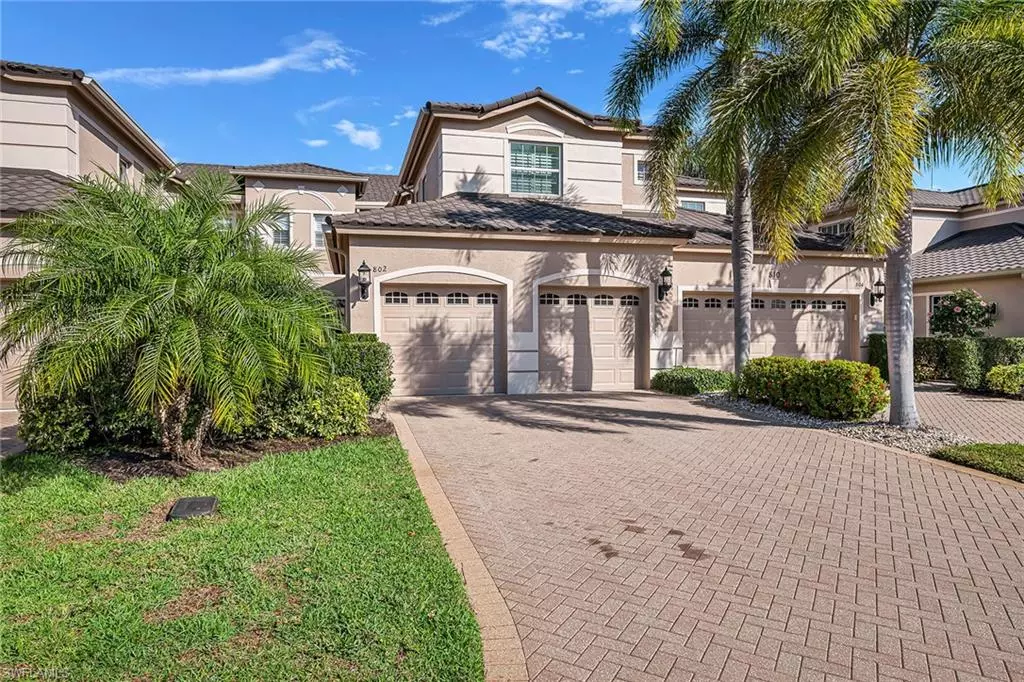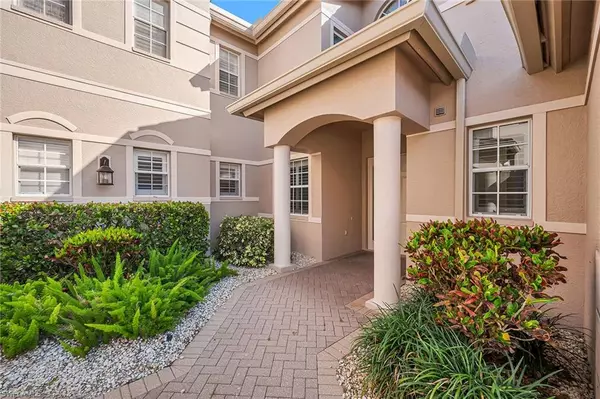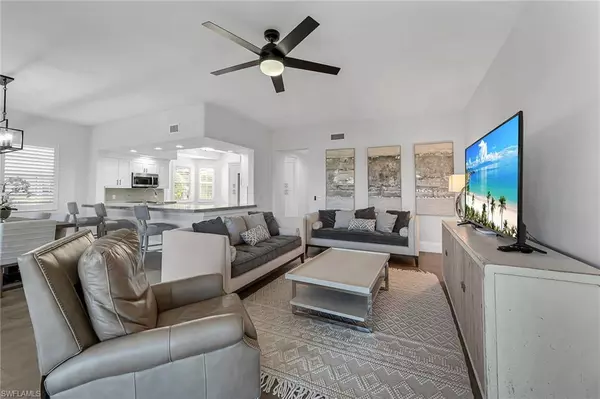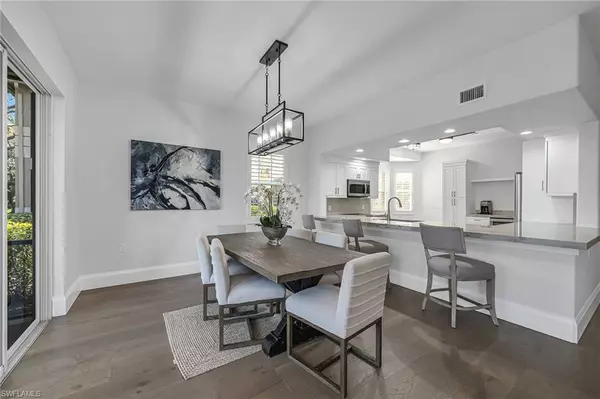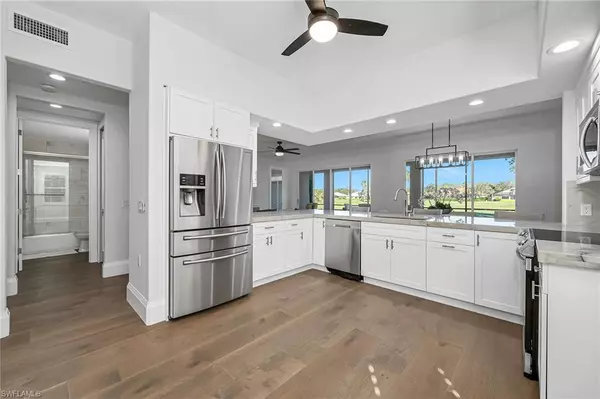$930,000
$937,000
0.7%For more information regarding the value of a property, please contact us for a free consultation.
3 Beds
2 Baths
2,050 SqFt
SOLD DATE : 04/20/2023
Key Details
Sold Price $930,000
Property Type Condo
Sub Type Low Rise (1-3)
Listing Status Sold
Purchase Type For Sale
Square Footage 2,050 sqft
Price per Sqft $453
Subdivision Regency Reserve
MLS Listing ID 223011996
Sold Date 04/20/23
Style Carriage/Coach
Bedrooms 3
Full Baths 2
Condo Fees $1,626/qua
HOA Y/N Yes
Originating Board Naples
Year Built 2004
Annual Tax Amount $4,545
Tax Year 2022
Property Description
The one and only. A quality refreshed first-floor unit turned into one of the only full 3-bedroom coach homes with superb golf views in Regency Reserve. Modern design combined with warm natural touches like 10-inch-wide hardwood flooring creates a fabulous space for entertaining. The spacious kitchen and all baths have custom cabinetry and mitered quartzite countertops and there are new window treatments including plantation shutters and fully motorized blinds in the master suite. High-end trim, doors and custom millwork throughout. The living, dining and spacious 40-foot lanai overlook one of Vineyards' 36 holes of golf. Done, done and done; ready for you to relax and enjoy.
Location
State FL
County Collier
Area Na14 -Vanderbilt Rd To Pine Ridge Rd
Rooms
Primary Bedroom Level Master BR Ground
Master Bedroom Master BR Ground
Dining Room Dining - Family, Eat-in Kitchen
Kitchen Pantry
Interior
Interior Features Split Bedrooms, Den - Study, Entrance Foyer, Pantry, Walk-In Closet(s)
Heating Central Electric
Cooling Central Electric
Flooring Tile, Wood
Window Features Sliding
Appliance Dishwasher, Disposal, Dryer, Microwave, Refrigerator/Freezer, Washer
Laundry Inside, Sink
Exterior
Exterior Feature None
Garage Spaces 2.0
Community Features Golf Equity, BBQ - Picnic, Bike And Jog Path, Clubhouse, Pool, Community Room, Community Spa/Hot tub, Fitness Center, Golf, Internet Access, Private Membership, Sidewalks, Tennis Court(s), Gated, Golf Course, Tennis
Utilities Available Cable Available
Waterfront Description Lake Front
View Y/N Yes
View Golf Course
Roof Type Tile
Porch Screened Lanai/Porch
Garage Yes
Private Pool No
Building
Lot Description See Remarks
Sewer Central
Water Central
Architectural Style Carriage/Coach
Structure Type Concrete Block,Stucco
New Construction No
Schools
Elementary Schools Vineyards Elementary School
Middle Schools Oakridge Middle School
High Schools Gulf Coast High School
Others
HOA Fee Include Cable TV,Internet,Maintenance Grounds,Reserve,Security,Sewer
Tax ID 69080000605
Ownership Condo
Acceptable Financing Buyer Finance/Cash
Listing Terms Buyer Finance/Cash
Read Less Info
Want to know what your home might be worth? Contact us for a FREE valuation!

Our team is ready to help you sell your home for the highest possible price ASAP
Bought with Premiere Plus Realty Company
GET MORE INFORMATION
REALTORS®

