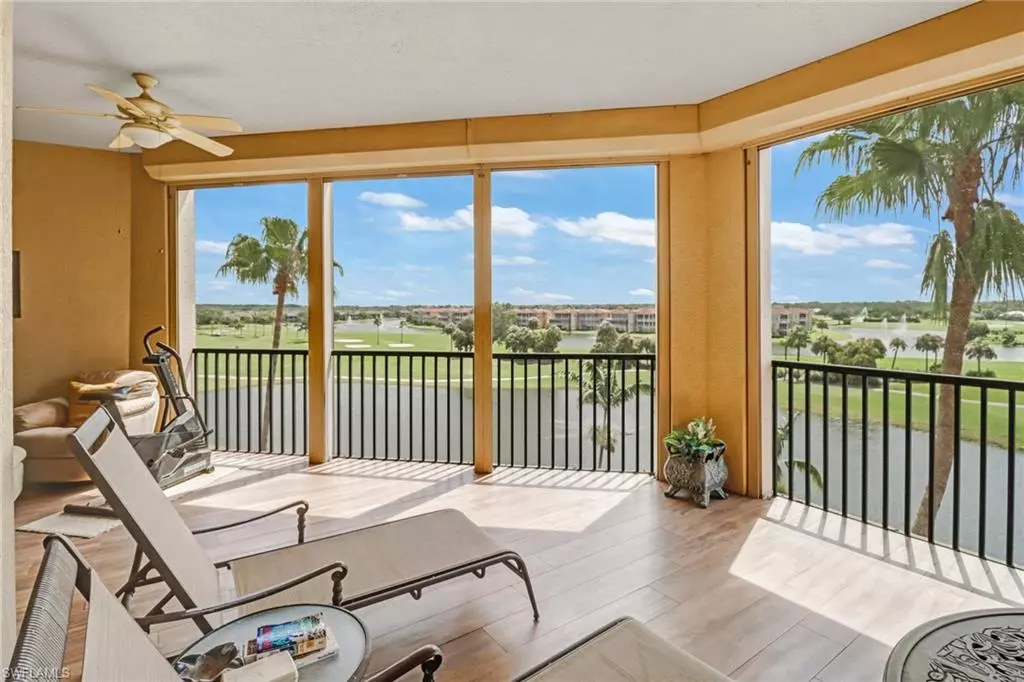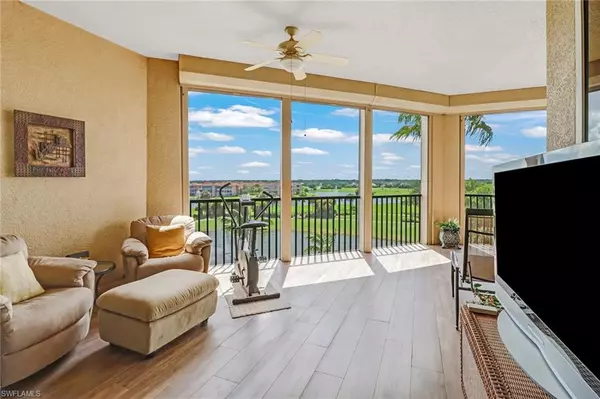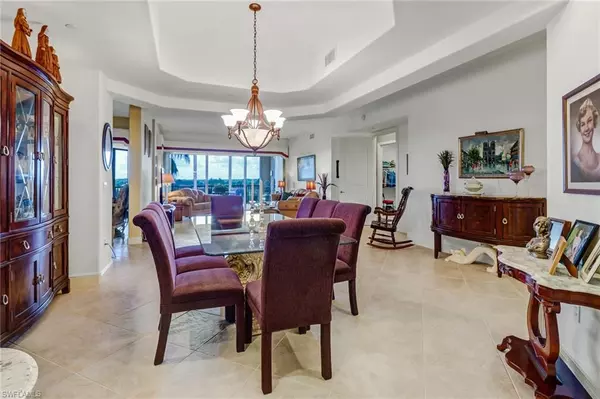$860,000
$895,000
3.9%For more information regarding the value of a property, please contact us for a free consultation.
3 Beds
3 Baths
2,551 SqFt
SOLD DATE : 10/10/2023
Key Details
Sold Price $860,000
Property Type Condo
Sub Type Mid Rise (4-7)
Listing Status Sold
Purchase Type For Sale
Square Footage 2,551 sqft
Price per Sqft $337
Subdivision Vista Pointe
MLS Listing ID 223010457
Sold Date 10/10/23
Bedrooms 3
Full Baths 3
Condo Fees $3,000/qua
HOA Y/N Yes
Originating Board Naples
Year Built 2002
Annual Tax Amount $4,138
Tax Year 2022
Property Description
By Far the Best Buy in Vista Pointe! Absolutely gorgeous spanning view of golf course, lakes and multiple fountains from this 4th floor luxury condo. The spacious and open great room floor plan offers three bedrooms/three full bathrooms, large kitchen, family room and living & dining. The lanai spans the width of the entire unit and is accented by a plank style tile floor, setting the scene for a complete outdoor living space protected by electric storm shutters. This unit has an assigned under the building parking space ideally located to take you from your car to the elevator. The assigned storage room is also ideally located and is one of the larger storage spaces available. This unit offers easy access to the resort-style clubhouse and pool-both of which have been recently refurbished. A great floorplan! A beautiful view! A fantastic community! Look now and look no further...you are home!
Location
State FL
County Collier
Area Na14 -Vanderbilt Rd To Pine Ridge Rd
Direction Vineyards Blvd to Vista Pointe Gated Entrance. Gate Code is Provided with Showing Confirmation.
Rooms
Dining Room Breakfast Bar, Dining - Living
Interior
Interior Features Common Elevator, Great Room, Split Bedrooms, Den - Study, Exercise Room, Home Office, Wired for Data, Pantry, Volume Ceiling, Walk-In Closet(s)
Heating Central Electric
Cooling Ceiling Fan(s), Central Electric
Flooring Carpet, Tile
Window Features Single Hung,Sliding,Shutters Electric,Window Coverings
Appliance Electric Cooktop, Dishwasher, Disposal, Dryer, Microwave, Refrigerator/Icemaker, Self Cleaning Oven, Wall Oven, Washer
Laundry Inside, Sink
Exterior
Exterior Feature Screened Balcony, Water Display
Garage Spaces 1.0
Community Features Golf Non Equity, BBQ - Picnic, Bike And Jog Path, Bike Storage, Clubhouse, Pool, Community Room, Community Spa/Hot tub, Fitness Center, Extra Storage, Golf, Internet Access, Pickleball, Private Membership, Sidewalks, Street Lights, Tennis Court(s), Gated, Golf Course
Utilities Available Underground Utilities, Cable Available
Waterfront Description None
View Y/N Yes
View Golf Course
Roof Type Built-Up or Flat
Street Surface Paved
Garage Yes
Private Pool No
Building
Lot Description See Remarks
Building Description Concrete Block,Metal Frame,Stucco, Elevator
Faces Vineyards Blvd to Vista Pointe Gated Entrance. Gate Code is Provided with Showing Confirmation.
Sewer Central
Water Central
Structure Type Concrete Block,Metal Frame,Stucco
New Construction No
Schools
Elementary Schools Vineyards Elementary
Middle Schools Oakridge Middle
High Schools Gulf Coast High
Others
HOA Fee Include Cable TV,Internet,Irrigation Water,Maintenance Grounds,Manager,Master Assn. Fee Included,Pest Control Exterior,Reserve,Sewer,Trash,Water
Tax ID 80890000887
Ownership Condo
Security Features Smoke Detector(s),Fire Sprinkler System,Smoke Detectors
Acceptable Financing Buyer Finance/Cash
Listing Terms Buyer Finance/Cash
Read Less Info
Want to know what your home might be worth? Contact us for a FREE valuation!

Our team is ready to help you sell your home for the highest possible price ASAP
Bought with Premiere Plus Realty Company
GET MORE INFORMATION

REALTORS®






