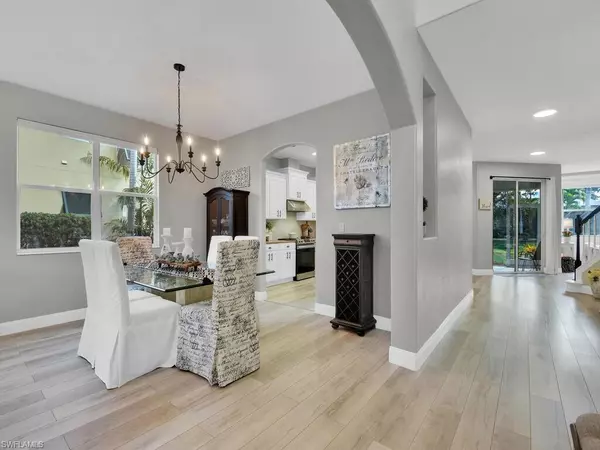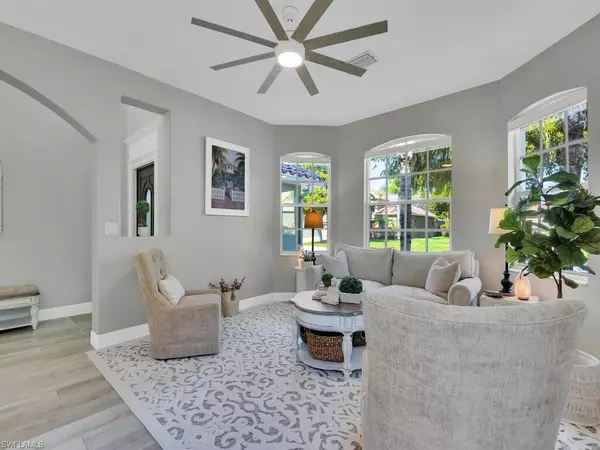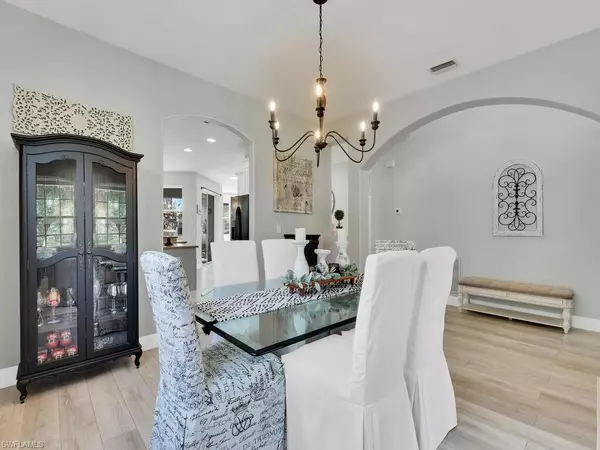$562,500
$562,500
For more information regarding the value of a property, please contact us for a free consultation.
5 Beds
3 Baths
3,010 SqFt
SOLD DATE : 03/27/2023
Key Details
Sold Price $562,500
Property Type Single Family Home
Sub Type Single Family Residence
Listing Status Sold
Purchase Type For Sale
Square Footage 3,010 sqft
Price per Sqft $186
Subdivision Stoneybrook
MLS Listing ID 223009813
Sold Date 03/27/23
Bedrooms 5
Full Baths 3
HOA Fees $185/qua
HOA Y/N Yes
Originating Board Florida Gulf Coast
Year Built 2005
Annual Tax Amount $3,892
Tax Year 2022
Lot Size 9,844 Sqft
Acres 0.226
Property Description
COMPLETELY RENOVATED! NEW ROOF & 2 NEW A/C UNITS! Gorgeous remodelled home w/ luxury features throughout- real wood flooring w/ lifetime warranty, custom shiplap wall in family room, freshly painted inside & out (including garage), custom tile backsplash in kitchen, windows tinted for energy efficiency, marble countertops, all new hardware & fixtures, LED lighting, tropical landscaping, and more! Fantastic layout that provides privacy for all members of the family- 3 guest rooms w/ access to full bath, master bedroom, & laundry closet are on second floor, and on the first floor there is one full bath, a guest room, living & family room, breakfast nook, kitchen, breakfast nook & formal dining room, and long screened lanai w/ side view of the lake. Stoneybrook is an active community w/ a guard 24/7 and it offers a gorgeous setting w/ winding walk/bike paths, seven lakes throughout the neighborhood, and resort style amenities- heated pool w/ laplines, 2 spas, exercise & aerobics rooms, playroom, game room, library, conference room w/ kitchen, kiddie pool, playground, basketball, tennis, pickleball, sand olleyball court, in-line hockey rink, soccer field, and baseball/softball field.
Location
State FL
County Lee
Area Ga01 - Gateway
Zoning RPD
Direction Daniels Parkway to Gateway Boulevard. Gateway Boulevard to Stoneybrook At Gateway (4 miles). Go to the guardhouse. Show your business card & driver's license. Gemstone Court is your second left after the guard gate. House will be on the right.
Rooms
Primary Bedroom Level Master BR Upstairs
Master Bedroom Master BR Upstairs
Dining Room Breakfast Bar, Breakfast Room, Formal
Kitchen Kitchen Island, Pantry
Interior
Interior Features Family Room, Guest Bath, Guest Room, Wired for Data, Entrance Foyer, Pantry, Volume Ceiling, Walk-In Closet(s)
Heating Central Electric, Zoned
Cooling Ceiling Fan(s), Central Electric, Zoned
Flooring Carpet, Wood
Window Features Single Hung,Sliding,Solar Tinted,Shutters - Manual,Window Coverings
Appliance Cooktop, Dishwasher, Disposal, Dryer, Microwave, Range, Refrigerator, Self Cleaning Oven, Washer
Laundry Inside
Exterior
Exterior Feature Room for Pool, Sprinkler Auto
Garage Spaces 3.0
Community Features Basketball, BBQ - Picnic, Bike And Jog Path, Cabana, Clubhouse, Park, Pool, Community Room, Community Spa/Hot tub, Fitness Center, Library, Pickleball, Playground, Sidewalks, Street Lights, Tennis Court(s), Volleyball, Gated
Utilities Available Cable Available
Waterfront Description None
View Y/N Yes
View Landscaped Area
Roof Type Tile
Street Surface Paved
Porch Screened Lanai/Porch, Patio
Garage Yes
Private Pool No
Building
Lot Description Regular
Faces Daniels Parkway to Gateway Boulevard. Gateway Boulevard to Stoneybrook At Gateway (4 miles). Go to the guardhouse. Show your business card & driver's license. Gemstone Court is your second left after the guard gate. House will be on the right.
Story 2
Sewer Central
Water Central
Level or Stories Two, 2 Story
Structure Type Concrete Block,Stucco
New Construction No
Schools
Elementary Schools School Choice
Middle Schools School Choice
High Schools School Choice
Others
HOA Fee Include Internet,Legal/Accounting,Manager,Master Assn. Fee Included,Rec Facilities,Reserve,Street Lights,Street Maintenance
Tax ID 31-44-26-27-0000D.0390
Ownership Single Family
Security Features Smoke Detector(s),Smoke Detectors
Acceptable Financing Buyer Finance/Cash
Listing Terms Buyer Finance/Cash
Read Less Info
Want to know what your home might be worth? Contact us for a FREE valuation!

Our team is ready to help you sell your home for the highest possible price ASAP
Bought with The Maciaszek Real Estate Agen
GET MORE INFORMATION

REALTORS®






