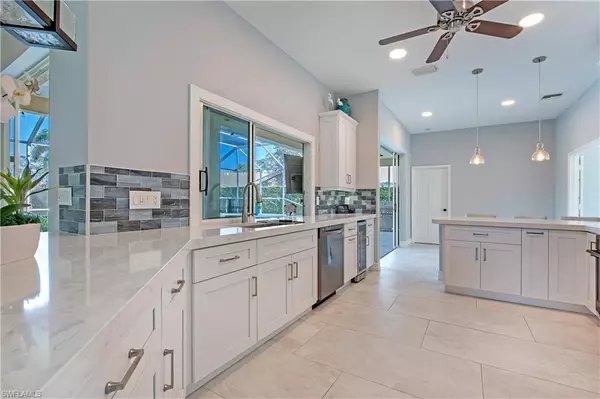$780,000
$785,000
0.6%For more information regarding the value of a property, please contact us for a free consultation.
3 Beds
2 Baths
2,231 SqFt
SOLD DATE : 04/17/2023
Key Details
Sold Price $780,000
Property Type Single Family Home
Sub Type Single Family Residence
Listing Status Sold
Purchase Type For Sale
Square Footage 2,231 sqft
Price per Sqft $349
Subdivision Berkshire Lakes
MLS Listing ID 223006336
Sold Date 04/17/23
Bedrooms 3
Full Baths 2
HOA Y/N Yes
Originating Board Naples
Year Built 1997
Annual Tax Amount $3,858
Tax Year 2022
Lot Size 0.320 Acres
Acres 0.32
Property Description
"Discover Your Dream Home in Berkshire Lakes"
This stunning 3 bed 2 bath ( 2300 sq.ft ) lake view pool home is the epitome of Florida living. Property is situated on a sprawling .32 acres oversized Pie-shaped corner lot, 2+car garage and circular Dr-way to accommodate 10 parking spaces... With plantation shutters thru -out, a brand new chef kitchen with top of the line quartz counter tops this property offers an abundance of space and privacy.
The interior of the home with spacious and well-appointed rooms was designed for comfort and style. Ceramic Tile flooring throughout, living room and separate dinning room is the perfect place to gather with family and friends.
Roof was replaced March 2018, Complete A/C system TRAN 2020, Water heater Rheem 2021.
Freshly repainted inside and out.
Sprinkler system on well, Invisible underground dog fence, New pool pump 2020 and pool heater 2018.
Step outside and experience the ultimate in Florida living with the home's incredible redesigned pool and peaceful serenity from the lanai with lake view.
Located in the highly sought-after Berkshire Lakes community, this home offers privacy and very low fees. Conveniently located just minutes from the beach, shopping, and dining, making it the perfect place to call home.
Location
State FL
County Collier
Area Na17 - N/O Davis Blvd
Direction Take Santa Barbara onto Devonshire bvd.Take 2nd right onto Appleby dr and home sits on the corner of Appleby and Lambton lane. Sign on the property
Rooms
Dining Room Breakfast Bar, Dining - Family, Eat-in Kitchen, Formal
Interior
Interior Features Split Bedrooms, Family Room, Florida Room, Great Room, Guest Bath, Built-In Cabinets, Wired for Data, Cathedral Ceiling(s), Entrance Foyer, Multi Phone Lines, Pantry, Tray Ceiling(s), Vaulted Ceiling(s), Volume Ceiling, Walk-In Closet(s)
Heating Central Electric
Cooling Ceiling Fan(s), Central Electric, Ridge Vent
Flooring Laminate, Tile
Window Features Arched,Single Hung,Sliding,Solar Tinted
Appliance Dishwasher, Disposal, Dryer, Microwave, Range, Refrigerator/Icemaker, Self Cleaning Oven, Washer
Laundry Washer/Dryer Hookup, Inside, Sink
Exterior
Exterior Feature Sprinkler Auto
Garage Spaces 2.0
Pool In Ground, Electric Heat, Screen Enclosure
Community Features Bike And Jog Path, Business Center, Clubhouse, Pool, Community Room, Fishing, Internet Access, Pickleball, Sidewalks, Street Lights, Tennis Court(s), Non-Gated
Utilities Available Underground Utilities, Cable Available
Waterfront Description Lake Front
View Y/N Yes
View Landscaped Area
Roof Type Shingle
Porch Screened Lanai/Porch
Garage Yes
Private Pool Yes
Building
Lot Description Oversize
Faces Take Santa Barbara onto Devonshire bvd.Take 2nd right onto Appleby dr and home sits on the corner of Appleby and Lambton lane. Sign on the property
Story 1
Sewer Central
Water Central
Level or Stories 1 Story/Ranch
Structure Type Concrete Block,Stucco
New Construction No
Schools
Elementary Schools Calusa Park Elementary School
Middle Schools East Naples Middle School
High Schools Lely High School
Others
HOA Fee Include Legal/Accounting,Manager,Rec Facilities,Street Lights
Tax ID 23945051256
Ownership Single Family
Security Features Smoke Detector(s),Smoke Detectors
Acceptable Financing Buyer Finance/Cash
Listing Terms Buyer Finance/Cash
Read Less Info
Want to know what your home might be worth? Contact us for a FREE valuation!

Our team is ready to help you sell your home for the highest possible price ASAP
Bought with Coldwell Banker Realty
GET MORE INFORMATION

REALTORS®






