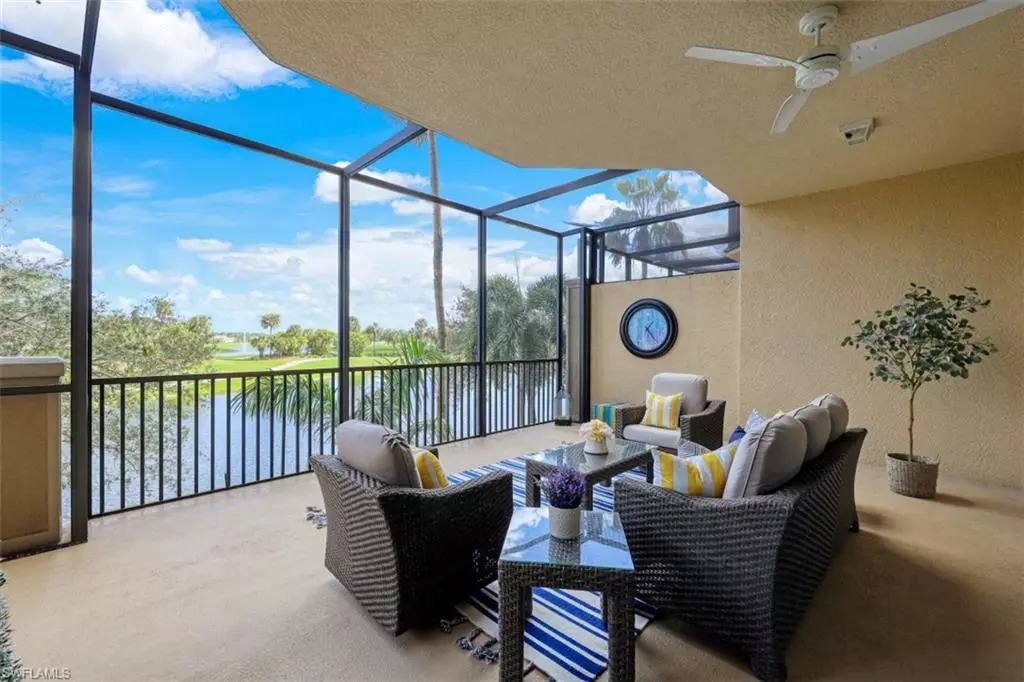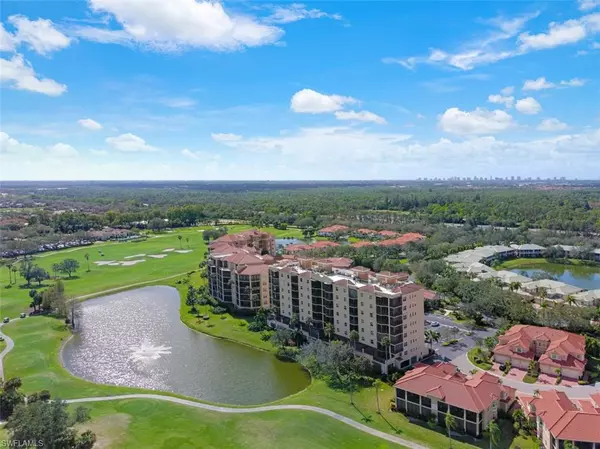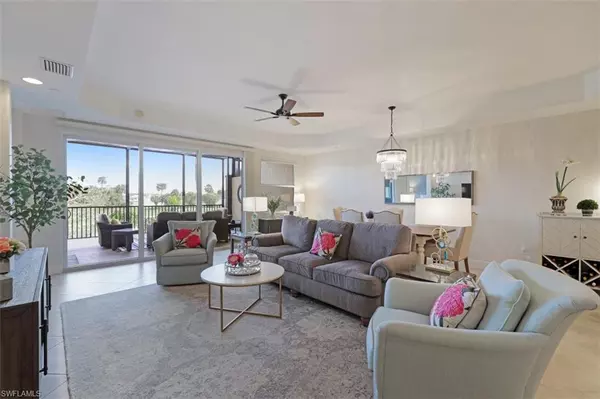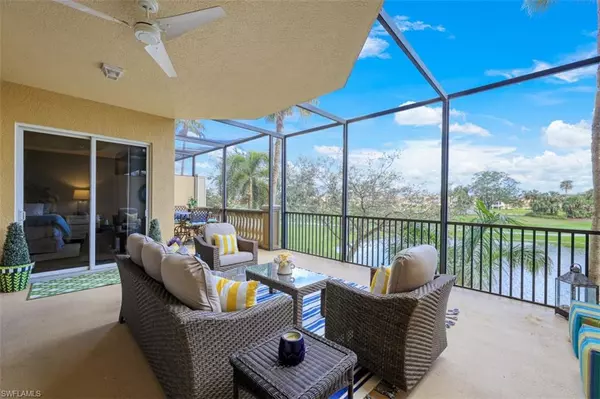$730,000
$749,999
2.7%For more information regarding the value of a property, please contact us for a free consultation.
3 Beds
4 Baths
2,104 SqFt
SOLD DATE : 05/05/2023
Key Details
Sold Price $730,000
Property Type Condo
Sub Type High Rise (8+)
Listing Status Sold
Purchase Type For Sale
Square Footage 2,104 sqft
Price per Sqft $346
Subdivision Vista Pointe
MLS Listing ID 223007749
Sold Date 05/05/23
Bedrooms 3
Full Baths 3
Half Baths 1
HOA Y/N Yes
Originating Board Naples
Year Built 2008
Annual Tax Amount $4,904
Tax Year 2022
Property Description
PANORAMIC VIEWS! The home features unsurpassed lake and golf course views, large oversized veranda, three bedrooms, three bathroom (each ensuite), and a powder bath. This home features a large outdoor patio/lanai area for entertaining, dining, or simply to enjoy outdoor living. You could easily add a tv for a second living area (outdoors). Enter to your private foyer from the elevator, double door entry to the spacious living, dining and kitchen area. Open the sliding glass doors to overlook two lakes with fountains and the private golf course - stunning view. A large, 15x12 Guest Suite with walk-in closet and private balcony for your guests. Popular floor plan and rarely available. Golf Memberships - immediately available. Vista Pointe is a small gated community and offers a fully renovated Fitness/Spa/Clubhouse/Pool with waterfalls and grill areas, and it is steps away from this building; The Vineyards offers a state of the art in/outdoor Gym, a waterfall pool, hot tub, and private spa offering Ritz-Carlton like services. Additionally, close to interstate 75 and medical facilities.
Location
State FL
County Collier
Area Na14 -Vanderbilt Rd To Pine Ridge Rd
Direction When you enter into Vista Pointe go to the third mid rise building on the right. Enter through the 580 N side of the building. 3203 - 2nd floor.
Rooms
Primary Bedroom Level Master BR Ground
Master Bedroom Master BR Ground
Dining Room Breakfast Bar, Dining - Family, Dining - Living, Formal
Kitchen Walk-In Pantry
Interior
Interior Features Elevator, Split Bedrooms, Great Room, Guest Bath, Guest Room, Recreation Room, Wired for Data, Coffered Ceiling(s), Entrance Foyer, Pantry, Volume Ceiling, Walk-In Closet(s)
Heating Central Electric
Cooling Ceiling Fan(s), Central Electric
Flooring Carpet, Tile
Window Features Impact Resistant,Impact Resistant Windows,Window Coverings
Appliance Electric Cooktop, Dishwasher, Disposal, Dryer, Freezer, Microwave, Refrigerator, Refrigerator/Freezer, Self Cleaning Oven, Wall Oven, Washer
Laundry Inside, Sink
Exterior
Exterior Feature Gas Grill, Balcony, Screened Balcony, Storage, Tennis Court(s), Water Display
Pool Community Lap Pool
Community Features Golf Non Equity, BBQ - Picnic, Beach Access, Beauty Salon, Bike And Jog Path, Bike Storage, Bocce Court, Clubhouse, Park, Pool, Community Room, Community Spa/Hot tub, Fitness Center, Extra Storage, Fitness Center Attended, Full Service Spa, Golf, Guest Room, Internet Access, Library, Pickleball, Private Membership, Restaurant, Sidewalks, Street Lights, Tennis Court(s), Trash Chute, Gated, Golf Course, Tennis
Utilities Available Underground Utilities, Cable Available
Waterfront Description Lake Front,Pond
View Y/N Yes
View Golf Course
Roof Type Tile
Porch Screened Lanai/Porch, Deck, Patio
Garage No
Private Pool No
Building
Lot Description Cul-De-Sac, On Golf Course, See Remarks
Faces When you enter into Vista Pointe go to the third mid rise building on the right. Enter through the 580 N side of the building. 3203 - 2nd floor.
Sewer Central
Water Central
Structure Type Concrete Block,Elevated,See Remarks
New Construction No
Schools
Elementary Schools Vineyards Elementary School
Middle Schools Oakridge Middle School
High Schools Gulf Coast High School
Others
HOA Fee Include Cable TV,Insurance,Internet,Maintenance Grounds,Legal/Accounting,Manager,Pest Control Exterior,Rec Facilities,Repairs,Security,Street Maintenance,Trash,Water
Tax ID 80890001145
Ownership Condo
Security Features Smoke Detector(s),Fire Sprinkler System,Smoke Detectors
Acceptable Financing Buyer Pays Title, Buyer Finance/Cash
Listing Terms Buyer Pays Title, Buyer Finance/Cash
Read Less Info
Want to know what your home might be worth? Contact us for a FREE valuation!

Our team is ready to help you sell your home for the highest possible price ASAP
Bought with Coldwell Banker Realty
GET MORE INFORMATION

REALTORS®






