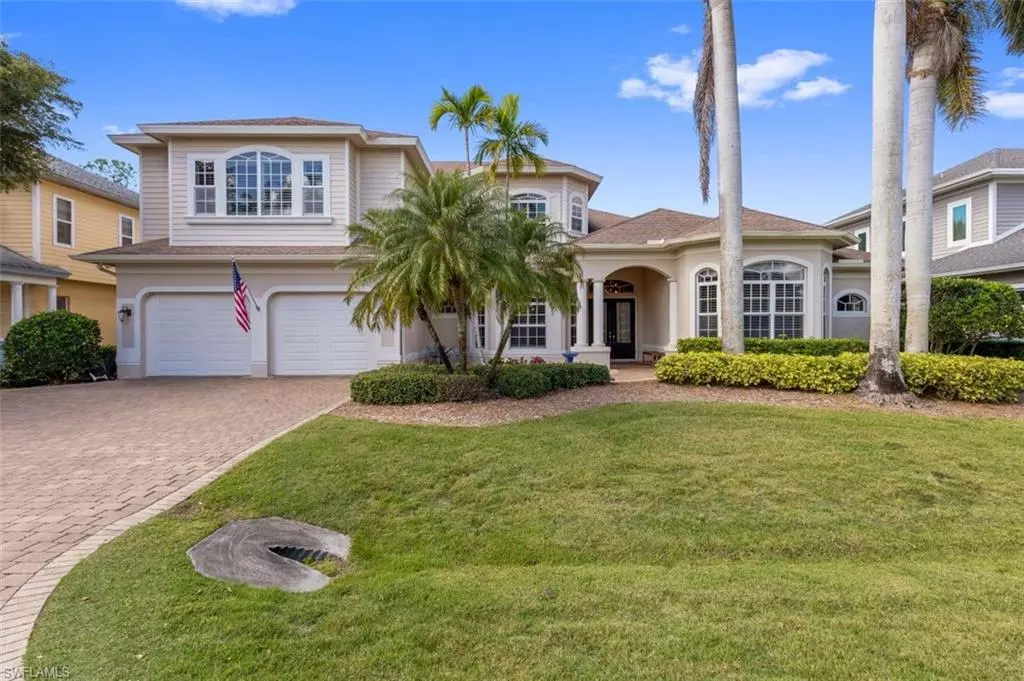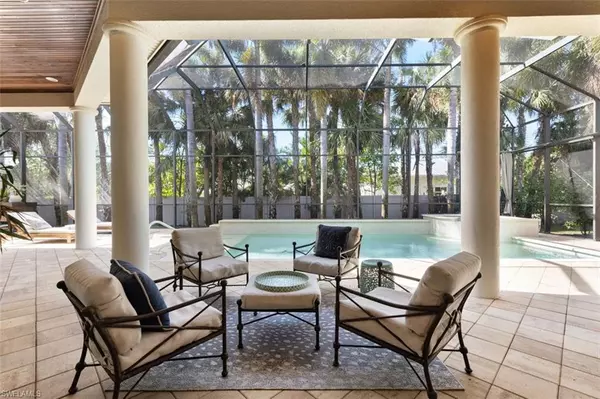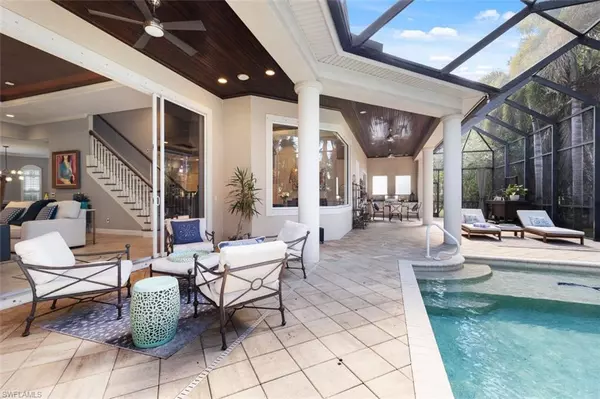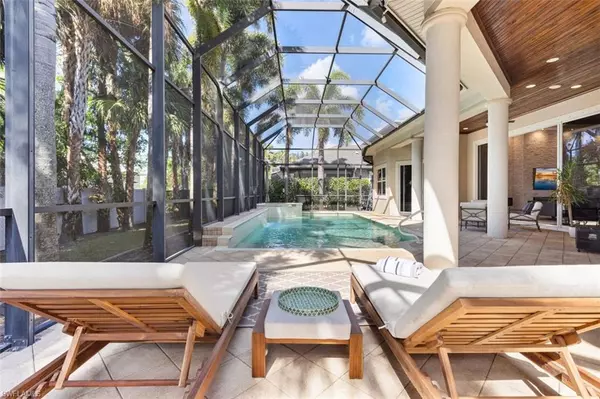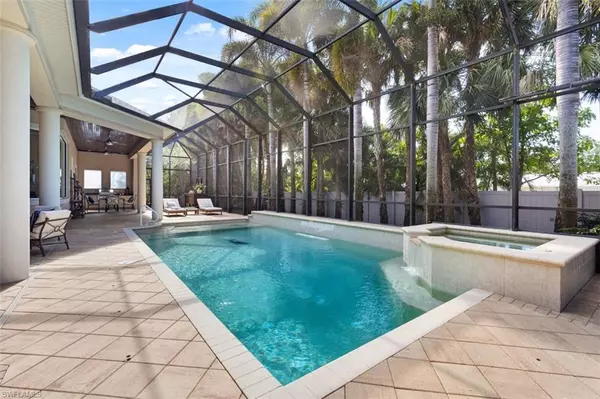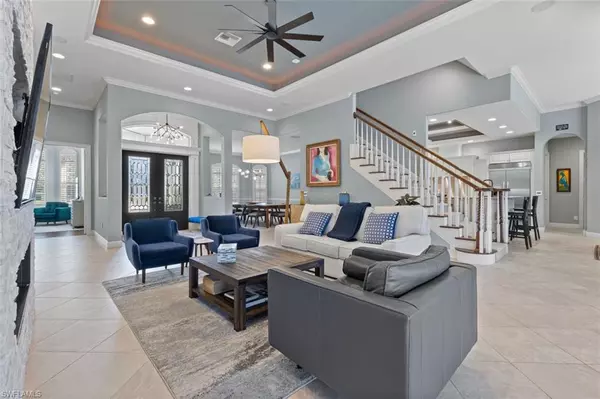$1,905,000
$1,999,999
4.7%For more information regarding the value of a property, please contact us for a free consultation.
5 Beds
4 Baths
4,460 SqFt
SOLD DATE : 04/03/2023
Key Details
Sold Price $1,905,000
Property Type Single Family Home
Sub Type Single Family Residence
Listing Status Sold
Purchase Type For Sale
Square Footage 4,460 sqft
Price per Sqft $427
Subdivision Coachman Glen
MLS Listing ID 223005800
Sold Date 04/03/23
Bedrooms 5
Full Baths 3
Half Baths 1
HOA Y/N Yes
Originating Board Naples
Year Built 2004
Annual Tax Amount $7,604
Tax Year 2022
Lot Size 0.270 Acres
Acres 0.27
Property Description
Situated on a quiet cul-de-sac in the centrally located neighborhood of Coachman Glen, this well appointed and solidly built custom home is a rare find with almost 5,000 sq feet under air for under $2 million. The two story floor plan features 5 generous bedrooms, 3.5 baths, a great room concept showcasing an exotic stone wall fireplace with a 70" tv. The spacious eat in kitchen is equipped with stainless steel appliances, granite countertops, and center island. In addition to the two bedrooms and full bath, the second level has an oversized bonus room perfect for enjoying a movie, working out or lounging. The expansive lanai includes a large pool and spa with plenty of room to entertain around the Summer kitchen area. This home is move in ready with upgrades that include fresh paint, new ceiling fans, new lighting, impact resistant windows, plantation shutters, large tile flooring, lighted tray ceilings and crown molding. The two car garage features an epoxy floor with elevated extra storage. Fully fenced back yard equipped with a new irrigation system that pulls from a well efficiently eliminates the monthly expense of watering the lawn. Exceptionally low HOA fees in this enclave of 13 single family homes which is steps from Loudermilk Park, numerous shopping and dining options as well as downtown Naples.
Location
State FL
County Collier
Area Na16 - Goodlette W/O 75
Rooms
Dining Room Breakfast Bar, Dining - Family, Formal
Kitchen Kitchen Island, Pantry
Interior
Interior Features Central Vacuum, Great Room, Split Bedrooms, Den - Study, Guest Bath, Guest Room, Home Office, Built-In Cabinets, Wired for Data, Cathedral Ceiling(s), Closet Cabinets, Coffered Ceiling(s), Entrance Foyer, Pantry, Wired for Sound, Vaulted Ceiling(s), Walk-In Closet(s)
Heating Central Electric, Fireplace(s)
Cooling Central Electric
Flooring Carpet, Tile
Fireplace Yes
Window Features Single Hung,Impact Resistant Windows,Shutters - Manual,Decorative Shutters,Window Coverings
Appliance Electric Cooktop, Dishwasher, Disposal, Dryer, Microwave, Range, Refrigerator, Self Cleaning Oven, Washer
Laundry Inside, Sink
Exterior
Exterior Feature Outdoor Kitchen, Sprinkler Auto
Garage Spaces 2.0
Pool In Ground, Electric Heat
Community Features Bike And Jog Path, Street Lights, Non-Gated
Utilities Available Cable Available
Waterfront Description None
View Y/N Yes
View Landscaped Area
Roof Type Tile
Porch Screened Lanai/Porch
Garage Yes
Private Pool Yes
Building
Lot Description Regular
Story 2
Sewer Central
Water Central
Level or Stories Two, 2 Story
Structure Type Concrete Block,Stucco
New Construction No
Schools
Elementary Schools Poinciana Elementary
Middle Schools Gulfview Middle School
High Schools Naples High School
Others
HOA Fee Include Street Lights
Tax ID 26166000261
Ownership Single Family
Security Features Smoke Detector(s),Smoke Detectors
Acceptable Financing Buyer Finance/Cash
Listing Terms Buyer Finance/Cash
Read Less Info
Want to know what your home might be worth? Contact us for a FREE valuation!

Our team is ready to help you sell your home for the highest possible price ASAP
Bought with LPT Realty,LLC
GET MORE INFORMATION
REALTORS®

