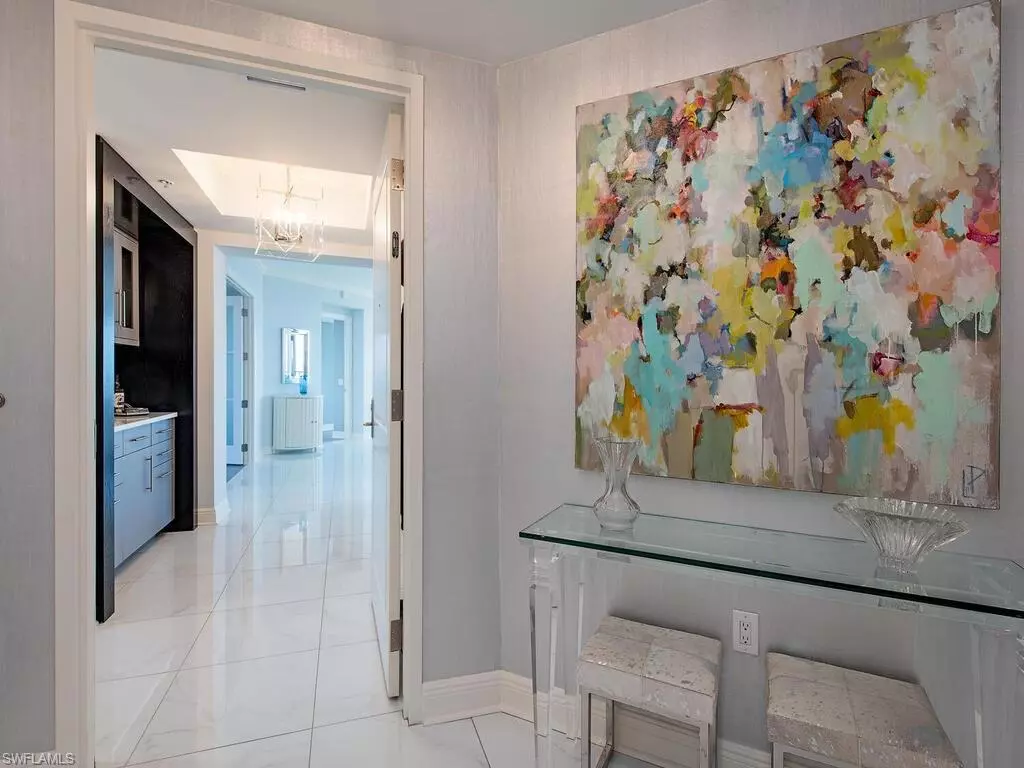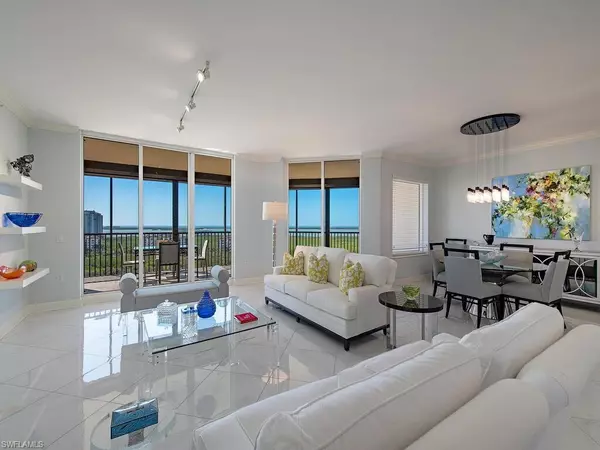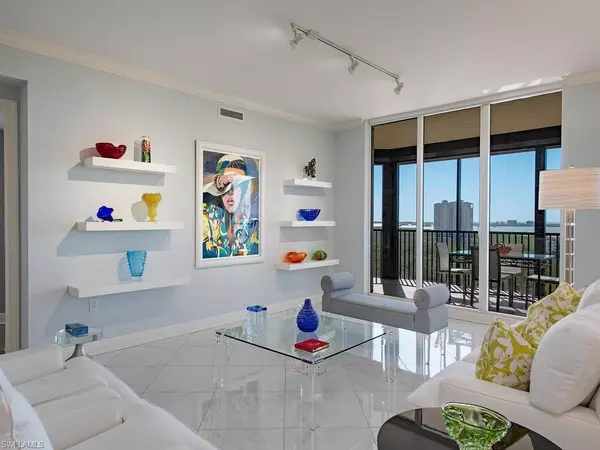$2,090,000
$2,125,000
1.6%For more information regarding the value of a property, please contact us for a free consultation.
3 Beds
3 Baths
2,661 SqFt
SOLD DATE : 04/06/2023
Key Details
Sold Price $2,090,000
Property Type Condo
Sub Type High Rise (8+)
Listing Status Sold
Purchase Type For Sale
Square Footage 2,661 sqft
Price per Sqft $785
Subdivision Florencia
MLS Listing ID 223005665
Sold Date 04/06/23
Style Contemporary
Bedrooms 3
Full Baths 3
Condo Fees $5,170/qua
HOA Fees $200/ann
HOA Y/N Yes
Originating Board Naples
Year Built 2007
Annual Tax Amount $14,032
Tax Year 2022
Property Description
Amazing views from this 12th Fl. 3+Den, 3 bath South/West facing end unit in Florencia at The Colony Golf and Bay Club. The current owner, a designer herself, worked her magic in transforming this contemporary sky home. Stepping off the elevator into your private lobby, the new glistening white and grey porcelain floors prepare you for something special. The large Great Room opens to a completely updated white kitchen with new appliances, cabinets and counter tops. All areas take in sweeping Southwestern views through the screened lanai to the Colony Golf Course, Estero Bay and the Gulf. The owner's suite is bathed in natural light. The owner's bath is updated with new counters, new shower, floating tub and new floors. Two guest rooms and two baths complete the unit and provide lovely eastern views though sliders and balconies. The Florencia tower has an elegant lobby, generous fitness room and Social room and updated Theater room. Living at the Colony provides dining at the waterfront Bay Club and beach access to the private 34-acre island beach and pavilion. Equity Golf is optional at The Colony Golf Club.
Location
State FL
County Lee
Area Bn05 - Pelican Landing And North
Direction Rt 41 to Coconut to Colony entrance, bear right after fountain, Florencia will be hi rise on your right.
Rooms
Dining Room Breakfast Bar, Dining - Living
Interior
Interior Features Elevator, Split Bedrooms, Den - Study, Great Room, Guest Bath, Guest Room, Bar, Built-In Cabinets, Wired for Data, Closet Cabinets, Entrance Foyer, Volume Ceiling, Walk-In Closet(s)
Heating Central Electric
Cooling Central Electric
Flooring Carpet, Tile, Wood
Window Features Picture,Solar Tinted,Impact Resistant Windows,Shutters Electric,Window Coverings
Appliance Cooktop, Electric Cooktop, Dishwasher, Disposal, Dryer, Microwave, Refrigerator/Icemaker, Self Cleaning Oven, Wall Oven, Washer, Wine Cooler
Laundry Inside, Sink
Exterior
Exterior Feature Balcony, Water Display
Garage Spaces 2.0
Community Features Golf Equity, BBQ - Picnic, Beach Access, Beach Club Available, Bike And Jog Path, Bike Storage, Billiards, Business Center, Cabana, Clubhouse, Pool, Fitness Center, Extra Storage, Golf, Guest Room, Pickleball, Private Beach Pavilion, Restaurant, Sidewalks, Street Lights, Tennis Court(s), Theater, Trash Chute, Vehicle Wash Area, Gated, Golf Course, Tennis
Utilities Available Underground Utilities, Cable Available
Waterfront Description Lake Front
View Y/N Yes
View Golf Course, Landscaped Area, Pool/Club, Preserve
Roof Type Built-Up or Flat
Porch Open Porch/Lanai, Screened Lanai/Porch
Garage Yes
Private Pool No
Building
Lot Description Irregular Lot
Faces Rt 41 to Coconut to Colony entrance, bear right after fountain, Florencia will be hi rise on your right.
Sewer Central
Water Central
Architectural Style Contemporary
Structure Type Piling,Concrete,Stucco
New Construction No
Others
HOA Fee Include Cable TV,Insurance,Irrigation Water,Maintenance Grounds,Legal/Accounting,Manager,Pest Control Exterior,Pest Control Interior,Rec Facilities,Reserve,Security,Sewer,Street Lights,Street Maintenance,Trash,Water
Tax ID 08-47-25-E4-37000.1201
Ownership Condo
Security Features Fire Sprinkler System,Smoke Detectors
Acceptable Financing Buyer Finance/Cash
Listing Terms Buyer Finance/Cash
Read Less Info
Want to know what your home might be worth? Contact us for a FREE valuation!

Our team is ready to help you sell your home for the highest possible price ASAP
Bought with John R. Wood Properties
GET MORE INFORMATION
REALTORS®






