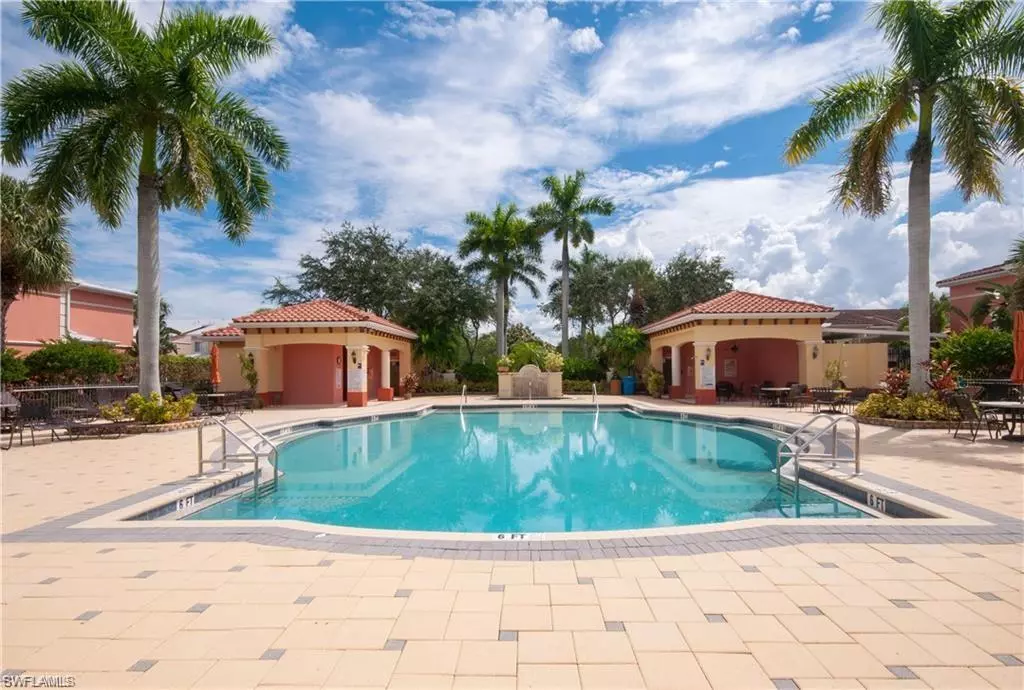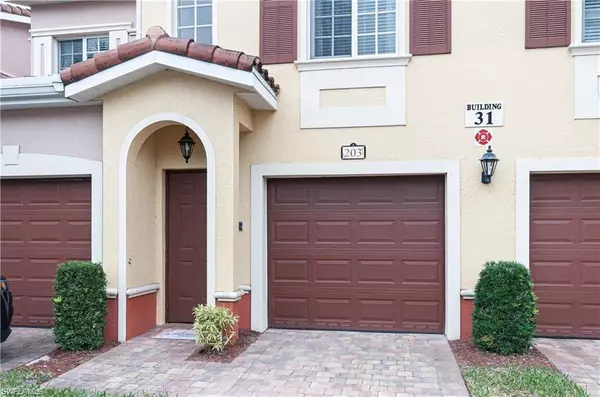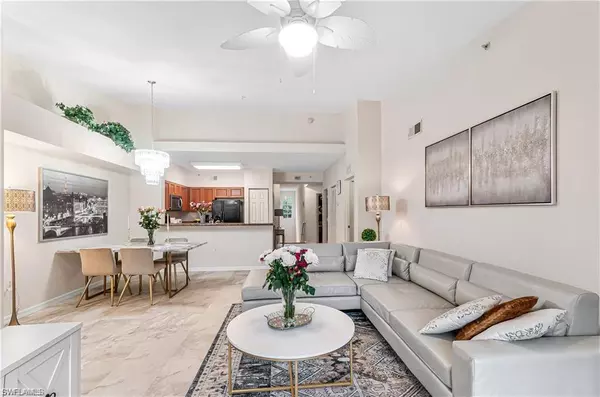$375,000
$385,000
2.6%For more information regarding the value of a property, please contact us for a free consultation.
3 Beds
2 Baths
1,828 SqFt
SOLD DATE : 04/17/2023
Key Details
Sold Price $375,000
Property Type Condo
Sub Type Low Rise (1-3)
Listing Status Sold
Purchase Type For Sale
Square Footage 1,828 sqft
Price per Sqft $205
Subdivision Villagio
MLS Listing ID 223008008
Sold Date 04/17/23
Bedrooms 3
Full Baths 2
HOA Fees $483/mo
HOA Y/N Yes
Originating Board Naples
Year Built 2006
Annual Tax Amount $2,561
Tax Year 2021
Property Description
Live in a resort style community! Villagio is one of the most desired communities in Estero. It is an amenity rich with a seven day open cafe, ice cream bar, movie theater, library, cardio salon, multiple pools and spa, pickleball and tennis courts, activities to keep everyone as active as they choose. This sought-after Portofino model is the LARGEST FLOOR PLAN in the Villagio with 1828 square feet. This 3-bedroom 2 bath plus den with attached garage has a NEW AC & WATER HEATER! This tastefully decorated and immaculate home has new flooring in the living room, granite counter tops, impact resistant windows & sliders and has a nice peaceful setting with views of wildlife from the lanai. Community events galore including Grill nights, Hot Dog nights, Sunday Brunch, luncheons, card clubs. Just minutes to Miromar Outlets, Hetz Arena, Coconut Point Shopping and Dining, Gulf Coast Town Center, RSW, and of course our beautiful Beaches.
Location
State FL
County Lee
Area Es02 - Estero
Rooms
Dining Room Dining - Living
Interior
Interior Features Split Bedrooms, Wired for Data, Pantry, Walk-In Closet(s)
Heating Central Electric
Cooling Central Electric
Flooring Carpet, Tile
Window Features Casement,Impact Resistant Windows
Appliance Electric Cooktop, Dishwasher, Disposal, Freezer, Microwave, Refrigerator/Freezer, Washer
Laundry Inside
Exterior
Exterior Feature None
Garage Spaces 1.0
Community Features Basketball, BBQ - Picnic, Bike And Jog Path, Business Center, Clubhouse, Pool, Community Spa/Hot tub, Fitness Center, Library, Pickleball, Playground, Sidewalks, Street Lights, Tennis Court(s), Theater, Gated
Utilities Available Cable Available
Waterfront Description None
View Y/N Yes
View Landscaped Area
Roof Type Tile
Porch Screened Lanai/Porch
Garage Yes
Private Pool No
Building
Lot Description Zero Lot Line
Story 2
Sewer Central
Water Central
Level or Stories Two, 2 Story
Structure Type Concrete Block,Stucco
New Construction No
Others
HOA Fee Include Cable TV,Insurance,Irrigation Water,Maintenance Grounds,Legal/Accounting,Manager,Pest Control Exterior,Rec Facilities,Reserve,Sewer,Trash
Tax ID 26-46-25-E1-01031.0203
Ownership Condo
Security Features Smoke Detector(s),Smoke Detectors
Acceptable Financing Buyer Finance/Cash
Listing Terms Buyer Finance/Cash
Read Less Info
Want to know what your home might be worth? Contact us for a FREE valuation!

Our team is ready to help you sell your home for the highest possible price ASAP
Bought with Signature Real Estate Finder
GET MORE INFORMATION

REALTORS®






