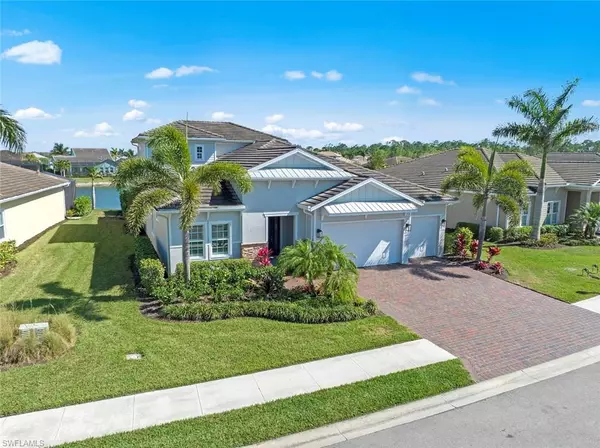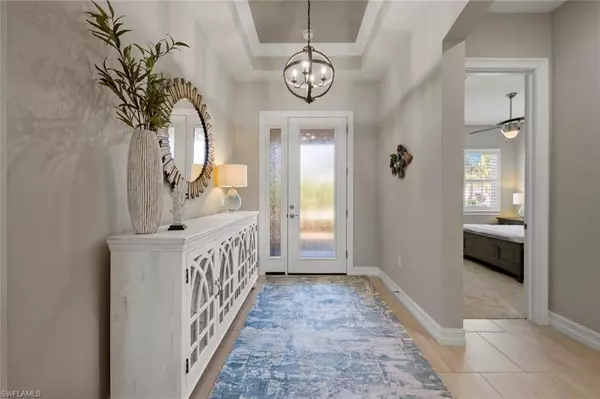$1,580,000
$1,600,000
1.3%For more information regarding the value of a property, please contact us for a free consultation.
3 Beds
6 Baths
3,164 SqFt
SOLD DATE : 04/18/2023
Key Details
Sold Price $1,580,000
Property Type Single Family Home
Sub Type Single Family Residence
Listing Status Sold
Purchase Type For Sale
Square Footage 3,164 sqft
Price per Sqft $499
Subdivision Savannah Lakes
MLS Listing ID 223007473
Sold Date 04/18/23
Style Florida
Bedrooms 3
Full Baths 4
Half Baths 2
HOA Y/N Yes
Originating Board Naples
Year Built 2018
Annual Tax Amount $10,988
Tax Year 2022
Lot Size 9,583 Sqft
Acres 0.22
Property Description
WATERFRONT LOT w/HEATED POOL & SPA & beautiful sunrise views. 3 beds+den, bonus room w/full bath can be converted to ensuite bedroom, 4 full baths & 2 half baths. Ranch w/bonus room or 4th ensuite bed upstairs. Light & bright OPEN FLOOR PLAN & Coastal design. Large kitchen w/white cabinets, upgraded GRANITE counters, large island, SS appliances & walk-in pantry. Huge dining area, great room w/TRAY CEILING, SHIPLAP wall. TILE thru out. New plush carpet in primary bedroom. Primary w/tray ceiling & 2 walk-in closets. Primary bath w/dual sink vanity walk-in shower & ADA compatible. Laundry w/cabinets & sink. Den w/glass French doors & tile floor. CROWN MOLDING, SHIPLAP, WAINSCOTING thru out. Covered lanai w/POOL BATH & OUTDOOR KITCHEN w/vent, granite counter & new refrigerator. Pool w/lights, autofill, sun shelf, deck jets & spa. 3-car garage w/keypad entry. Located in popular Naples Reserve. Many Club Amenities include 5,000sqft resort style pool/lap pool, cafe style restaurant, tiki bar, beach area, dog parks, playground, bocce ball, fully equipped gym/yoga room, tennis, pickle ball, bike/walking trails and 1-mile row lane. Low HOA fees! SEE ATTACHED LIST OF EXTENSIVE UPGRADES!
Location
State FL
County Collier
Area Na37 - East Collier S/O 75 E/O 9
Direction 2.1 miles SE of Collier Blvd on north side of US41. Turn left onto Naples Reserve Blvd. Past the gate, turn right at the “T”. Go past the clubhouse & turn right at first stop sign. At \"T\", turn left and turn right onto Nautilus. House is on the left.
Rooms
Primary Bedroom Level Master BR Ground
Master Bedroom Master BR Ground
Dining Room Breakfast Bar, Formal
Kitchen Kitchen Island, Pantry, Walk-In Pantry
Interior
Interior Features Split Bedrooms, Great Room, Den - Study, Exercise Room, Family Room, Guest Bath, Guest Room, Home Office, Loft, Media Room, Wired for Data, Closet Cabinets, Entrance Foyer, Pantry, Tray Ceiling(s), Walk-In Closet(s)
Heating Central Electric
Cooling Ceiling Fan(s), Central Electric, Exhaust Fan
Flooring Carpet, Tile
Window Features Double Hung,Shutters,Shutters Electric,Shutters - Manual,Shutters - Screens/Fabric,Window Coverings
Appliance Electric Cooktop, Dishwasher, Disposal, Dryer, Microwave, Range, Refrigerator, Refrigerator/Freezer, Refrigerator/Icemaker, Self Cleaning Oven, Washer, Wine Cooler
Laundry Inside, Sink
Exterior
Exterior Feature Gas Grill, Outdoor Grill, Outdoor Kitchen, Sprinkler Auto, Water Display
Garage Spaces 3.0
Pool Community Lap Pool, In Ground, Concrete, Custom Upgrades, Equipment Stays, Electric Heat, Pool Bath, Screen Enclosure
Community Features Basketball, Bike And Jog Path, Bocce Court, Clubhouse, Community Boat Ramp, Park, Pool, Community Room, Dog Park, Fitness Center, Fishing, Fitness Center Attended, Hobby Room, Internet Access, Lakefront Beach, Library, Pickleball, Playground, Restaurant, Sidewalks, Street Lights, Tennis Court(s), Volleyball, Boating, Gated, Tennis
Utilities Available Underground Utilities, Cable Available
Waterfront Description Fresh Water,Lake Front,Pond
View Y/N No
Roof Type Tile
Street Surface Paved
Handicap Access Disability Equipped
Porch Screened Lanai/Porch
Garage Yes
Private Pool Yes
Building
Lot Description Regular
Faces 2.1 miles SE of Collier Blvd on north side of US41. Turn left onto Naples Reserve Blvd. Past the gate, turn right at the “T”. Go past the clubhouse & turn right at first stop sign. At \"T\", turn left and turn right onto Nautilus. House is on the left.
Sewer Central
Water Central
Architectural Style Florida
Structure Type Concrete Block,Stucco
New Construction No
Schools
Elementary Schools Manatee Elementary School
Middle Schools Manatee Middle School
High Schools Lely High School
Others
HOA Fee Include Irrigation Water,Maintenance Grounds,Legal/Accounting,Manager,Rec Facilities,Reserve,Security,Street Lights,Street Maintenance
Tax ID 63045033969
Ownership Single Family
Security Features Security System,Smoke Detector(s),Smoke Detectors
Acceptable Financing Buyer Pays Title, Buyer Finance/Cash
Listing Terms Buyer Pays Title, Buyer Finance/Cash
Read Less Info
Want to know what your home might be worth? Contact us for a FREE valuation!

Our team is ready to help you sell your home for the highest possible price ASAP
Bought with Keller Williams LLC
GET MORE INFORMATION

REALTORS®






