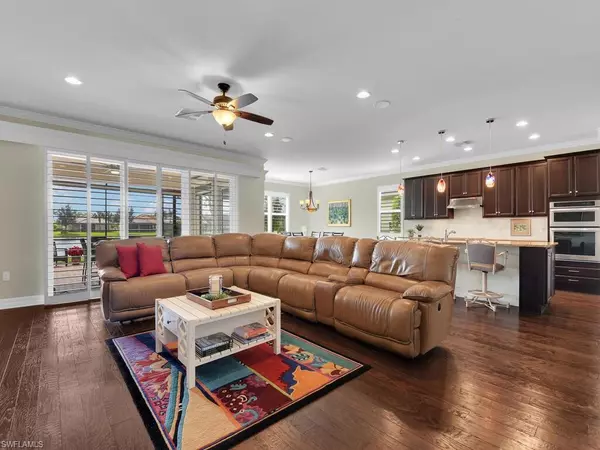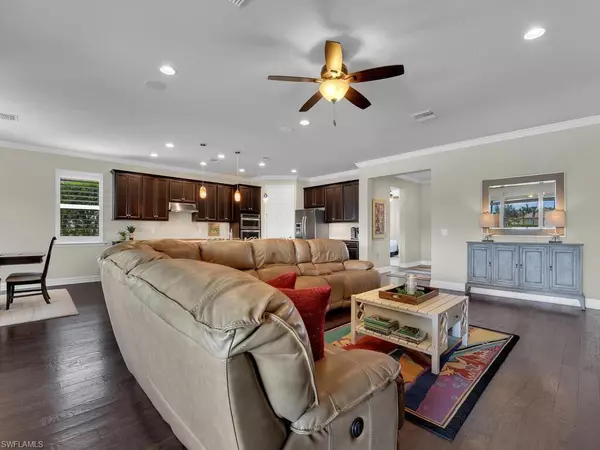$656,000
$668,900
1.9%For more information regarding the value of a property, please contact us for a free consultation.
3 Beds
3 Baths
2,496 SqFt
SOLD DATE : 04/11/2023
Key Details
Sold Price $656,000
Property Type Single Family Home
Sub Type Single Family Residence
Listing Status Sold
Purchase Type For Sale
Square Footage 2,496 sqft
Price per Sqft $262
Subdivision Del Webb
MLS Listing ID 223006081
Sold Date 04/11/23
Bedrooms 3
Full Baths 3
HOA Fees $555/qua
HOA Y/N Yes
Originating Board Florida Gulf Coast
Year Built 2013
Annual Tax Amount $5,584
Tax Year 2021
Lot Size 10,454 Sqft
Acres 0.24
Property Description
Welcome home to this estate series "Dunwoody" model in Del Webb Naples, Ave Maria. Entertain in this huge open floor plan with large kitchen island, granite countertops, hardwood floors, plantation shutters throughout and an extended screened lanai (outdoor kitchen roughed in) overlooking a beautiful landscaped pond. The front porch is fully screened, and the garage is extended four feet. A/C and water heater updated. Owners suite is huge with a large walk in closet. This home has been well maintained and comes with the full prestigious Panther Run Golf Club and Oasis Club Social membership where you can enjoy the resort style pool, lap pool, fire pit, BBQ station, fitness center, 18 sport courts and newly constructed Grand Hall which offers a golf simulator, billiards, table tennis, darts and gorgeous gathering facilities. Ave Maria is a highly ranked planned community including shopping, restaurants, healthcare, frequent town center events and walking/biking paths. Ave Maria is golf car friendly town.
Location
State FL
County Collier
Area Na36 - Immokalee Area
Rooms
Primary Bedroom Level Master BR Ground
Master Bedroom Master BR Ground
Dining Room Breakfast Bar, Dining - Living
Kitchen Kitchen Island, Walk-In Pantry
Interior
Interior Features Split Bedrooms, Great Room, Den - Study, Family Room, Guest Bath, Guest Room, Built-In Cabinets, Wired for Data, Pantry, Wired for Sound, Walk-In Closet(s)
Heating Central Electric
Cooling Ceiling Fan(s), Central Electric
Flooring Carpet, See Remarks, Tile, Wood
Window Features Impact Resistant,Sliding,Impact Resistant Windows,Window Coverings
Appliance Cooktop, Dishwasher, Disposal, Microwave, Refrigerator/Icemaker, Self Cleaning Oven, Wall Oven
Laundry Washer/Dryer Hookup, Inside
Exterior
Exterior Feature Sprinkler Auto
Garage Spaces 3.0
Community Features Golf Non Equity, BBQ - Picnic, Bike And Jog Path, Billiards, Bocce Court, Clubhouse, Park, Pool, Community Room, Community Spa/Hot tub, Dog Park, Fitness Center, Full Service Spa, Golf, Hobby Room, Internet Access, Library, Pickleball, Playground, Putting Green, Restaurant, Sauna, Shopping, Sidewalks, Street Lights, Tennis Court(s), Volleyball, Gated, Golf Course
Utilities Available Underground Utilities, Cable Available
Waterfront Description Lake Front
View Y/N Yes
View Landscaped Area
Roof Type Tile
Street Surface Paved
Porch Screened Lanai/Porch
Garage Yes
Private Pool No
Building
Lot Description Regular
Story 1
Sewer Central
Water Central
Level or Stories 1 Story/Ranch
Structure Type Concrete Block,Stucco
New Construction No
Others
HOA Fee Include Cable TV,Golf Course,Internet,Irrigation Water,Maintenance Grounds,Legal/Accounting,Manager,Rec Facilities,Reserve,Street Lights
Senior Community Yes
Tax ID 22688003643
Ownership Single Family
Security Features Security System,Smoke Detector(s),Smoke Detectors
Acceptable Financing Buyer Finance/Cash
Listing Terms Buyer Finance/Cash
Read Less Info
Want to know what your home might be worth? Contact us for a FREE valuation!

Our team is ready to help you sell your home for the highest possible price ASAP
Bought with EXP Realty LLC
GET MORE INFORMATION

REALTORS®






