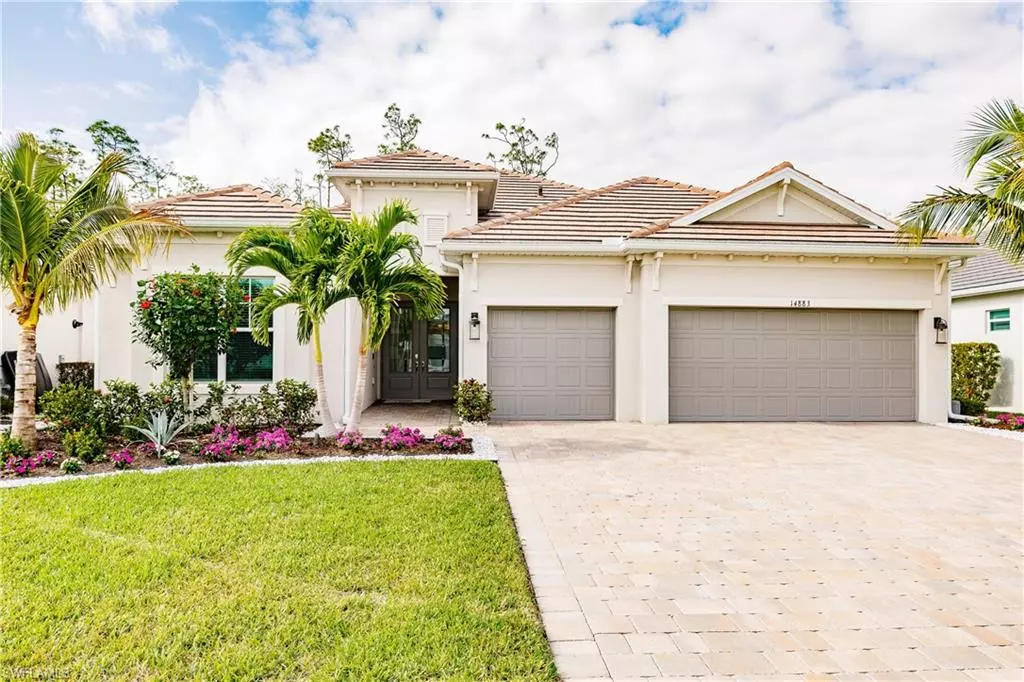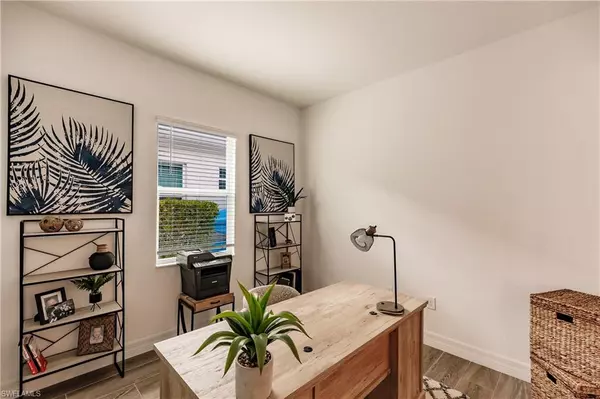$1,075,000
$1,199,900
10.4%For more information regarding the value of a property, please contact us for a free consultation.
3 Beds
3 Baths
2,434 SqFt
SOLD DATE : 08/09/2023
Key Details
Sold Price $1,075,000
Property Type Single Family Home
Sub Type Single Family Residence
Listing Status Sold
Purchase Type For Sale
Square Footage 2,434 sqft
Price per Sqft $441
Subdivision Vista Wildblue
MLS Listing ID 223005871
Sold Date 08/09/23
Style Contemporary,Florida
Bedrooms 3
Full Baths 3
HOA Y/N Yes
Originating Board Florida Gulf Coast
Year Built 2020
Annual Tax Amount $9,686
Tax Year 2021
Lot Size 8,986 Sqft
Acres 0.2063
Property Description
Great opportunity to own a beautiful Summerville floorplan home with 3 Bedrooms+Den,3 full baths,3 car garage loaded with upgrades and exquisite features.Home is being offered fully furnished. This home needs to be seen to be appreciated; hardly lived in. The open floor plan is evident as you enter the home. Some of the upgrades included with the home are custom glass door at entrance, upgraded tile throughout the home, high tray ceilings with shiplap, nice built in features on family room wall, open kitchen with quartz countertops, custom cabinets and roll out drawers, ship lap on one wall in spare room and high end light fixtures and fans. The 3 car garage also features epoxy flooring and new garage railing.The outdoor private Lanai space features a panoramic picture window screen, full outdoor kitchen and upgraded LED lights on cage. Outdoor accent lighting in front yard and back and well appointed landscaping make for great curb appeal. You will love the lifestyle in WildBlue which offers over 800 acres of deep freshwater to enjoy kayaking & boating, plus a resort-style swimming pool and much more; close to shopping, dining, Airport, beaches & more! A must see before it goes!!
Location
State FL
County Lee
Area Es05 - Estero
Zoning MPD
Direction From I-75 Take Corkscrew exit. Go East, pass Miromar outlets and drive for 3.5 miles. Co to second entrance of Vista Wildblue and make a left at the stop sign. Home is on your left.
Rooms
Dining Room Breakfast Bar, Dining - Living
Kitchen Kitchen Island, Pantry
Interior
Interior Features Split Bedrooms, Great Room, Den - Study, Wired for Data, Coffered Ceiling(s), Entrance Foyer, Pantry, Tray Ceiling(s)
Heating Central Electric
Cooling Ceiling Fan(s), Central Electric
Flooring Tile
Window Features Impact Resistant,Single Hung,Impact Resistant Windows,Window Coverings
Appliance Cooktop, Gas Cooktop, Dishwasher, Disposal, Dryer, Microwave, Refrigerator/Icemaker, Self Cleaning Oven, Tankless Water Heater, Wall Oven, Washer, Wine Cooler
Laundry Washer/Dryer Hookup, Inside, Sink
Exterior
Exterior Feature Gas Grill, Outdoor Grill, Outdoor Kitchen, Sprinkler Auto
Garage Spaces 3.0
Pool Community Lap Pool, In Ground, Concrete, Custom Upgrades, Equipment Stays, Gas Heat, Screen Enclosure
Community Features Basketball, Beach - Private, Beauty Salon, Bike And Jog Path, Bocce Court, Clubhouse, Community Boat Dock, Community Boat Lift, Community Boat Ramp, Community Boat Slip, Park, Pool, Community Room, Community Spa/Hot tub, Fitness Center, Fitness Center Attended, Internet Access, Marina, Pickleball, Playground, Restaurant, Sauna, Sidewalks, Street Lights, Tennis Court(s), Volleyball, Water Skiing, Boating, Gated, Tennis
Utilities Available Underground Utilities, Natural Gas Connected, Cable Available, Natural Gas Available
Waterfront Description None
View Y/N Yes
View Landscaped Area, Preserve
Roof Type Tile
Street Surface Paved
Porch Screened Lanai/Porch
Garage Yes
Private Pool Yes
Building
Lot Description Regular
Faces From I-75 Take Corkscrew exit. Go East, pass Miromar outlets and drive for 3.5 miles. Co to second entrance of Vista Wildblue and make a left at the stop sign. Home is on your left.
Story 1
Sewer Central
Water Central
Architectural Style Contemporary, Florida
Level or Stories 1 Story/Ranch
Structure Type Concrete Block,Stucco
New Construction No
Others
HOA Fee Include Maintenance Grounds,Manager,Street Lights,Street Maintenance,Trash
Tax ID 20-46-26-L1-08000.1330
Ownership Single Family
Security Features Security System,Smoke Detector(s)
Acceptable Financing Buyer Finance/Cash
Listing Terms Buyer Finance/Cash
Read Less Info
Want to know what your home might be worth? Contact us for a FREE valuation!

Our team is ready to help you sell your home for the highest possible price ASAP
Bought with DomainRealty.com LLC
GET MORE INFORMATION
REALTORS®






