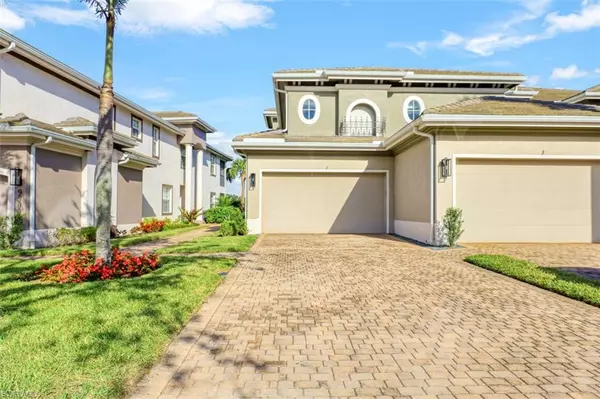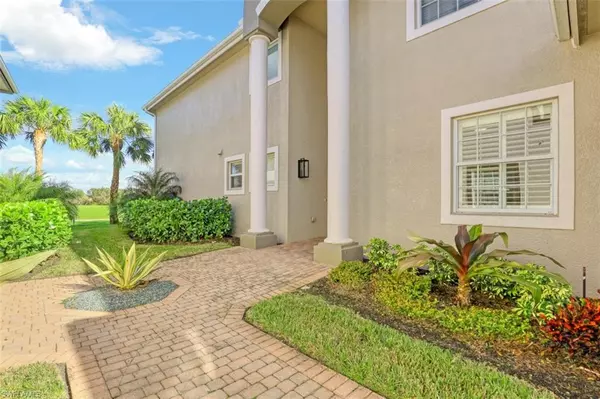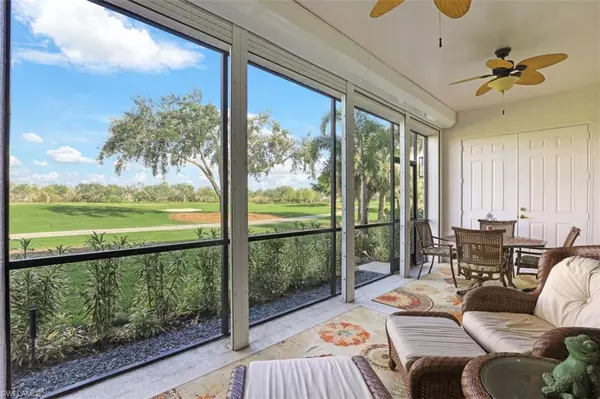$600,000
$675,000
11.1%For more information regarding the value of a property, please contact us for a free consultation.
2 Beds
2 Baths
1,940 SqFt
SOLD DATE : 03/31/2023
Key Details
Sold Price $600,000
Property Type Condo
Sub Type Low Rise (1-3)
Listing Status Sold
Purchase Type For Sale
Square Footage 1,940 sqft
Price per Sqft $309
Subdivision Triana
MLS Listing ID 223002943
Sold Date 03/31/23
Style Carriage/Coach
Bedrooms 2
Full Baths 2
Condo Fees $1,458/qua
HOA Y/N Yes
Originating Board Naples
Year Built 2003
Annual Tax Amount $4,605
Tax Year 2021
Property Description
Welcome to this beautiful Sertosa floor plan in the Triana neighborhood of Renaissance! This first floor unit is being offered furnished and is complete with 2 bedrooms + oversized den and 2 bathrooms. This unit showcases serene east facing views overlooking the golf course. Designed with a generous living space, this home features fresh interior paint, high ceilings, custom crown-molding throughout, plantation shutters, upgraded light fixtures and laminate wood flooring in the bedrooms. The renovated kitchen is especially noteworthy and comes complete with granite countertops, glass tile backsplash, stainless steel appliances and 42" solid wood cabinets. Adjacent to the kitchen, the custom accent wood wall is a popular feature overlooking the family dining area. The Renaissance lifestyle includes an Arthur Hills Championship Golf Course, resort style pool and pool pavilion, children's play area, full service spa & fitness center, 6 red clay tennis courts, 2 pickle ball courts and 2 bocce courts.
Location
State FL
County Lee
Area Fm08 - Fort Myers Area
Zoning PUD
Rooms
Dining Room Breakfast Bar, Eat-in Kitchen, Formal
Kitchen Walk-In Pantry
Interior
Interior Features Split Bedrooms, Den - Study, Guest Bath, Guest Room, Built-In Cabinets, Wired for Data, Pantry, Tray Ceiling(s), Walk-In Closet(s)
Heating Central Electric
Cooling Ceiling Fan(s), Central Electric
Flooring Laminate, Tile
Window Features Impact Resistant,Impact Resistant Windows,Shutters Electric,Window Coverings
Appliance Dishwasher, Disposal, Dryer, Microwave, Range, Refrigerator/Icemaker, Washer
Laundry Inside
Exterior
Exterior Feature None
Garage Spaces 2.0
Pool Community Lap Pool
Community Features Golf Non Equity, Basketball, Bocce Court, Cabana, Clubhouse, Pool, Community Spa/Hot tub, Fitness Center Attended, Full Service Spa, Golf, Internet Access, Pickleball, Playground, Private Membership, Putting Green, Restaurant, Sauna, See Remarks, Shopping, Sidewalks, Street Lights, Tennis Court(s), Gated, Golf Course, Tennis
Utilities Available Underground Utilities, Cable Available
Waterfront Description None
View Y/N Yes
View Golf Course
Roof Type Tile
Porch Screened Lanai/Porch
Garage Yes
Private Pool No
Building
Lot Description Zero Lot Line
Sewer Central
Water Central
Architectural Style Carriage/Coach
Structure Type Concrete Block,Stucco
New Construction No
Others
HOA Fee Include Cable TV,Internet,Irrigation Water,Maintenance Grounds,Legal/Accounting,Manager,Master Assn. Fee Included,Pest Control Exterior
Tax ID 22-45-25-16-00026.0261
Ownership Condo
Security Features Smoke Detector(s)
Acceptable Financing Buyer Finance/Cash
Listing Terms Buyer Finance/Cash
Read Less Info
Want to know what your home might be worth? Contact us for a FREE valuation!

Our team is ready to help you sell your home for the highest possible price ASAP
Bought with Premiere Plus Realty Co.
GET MORE INFORMATION
REALTORS®






