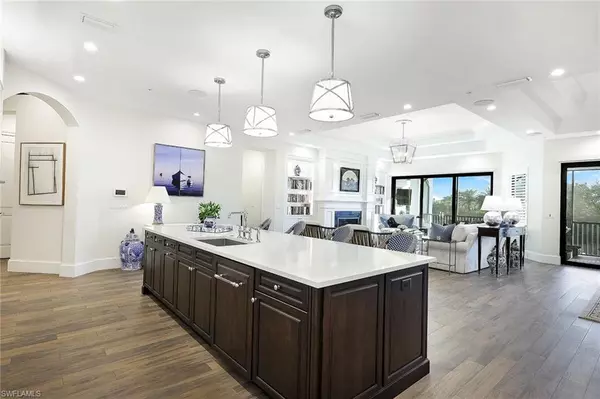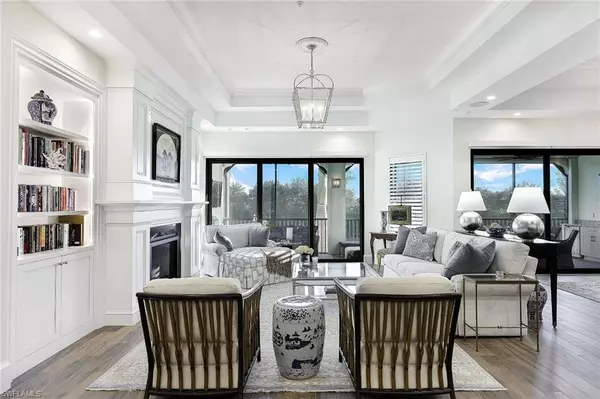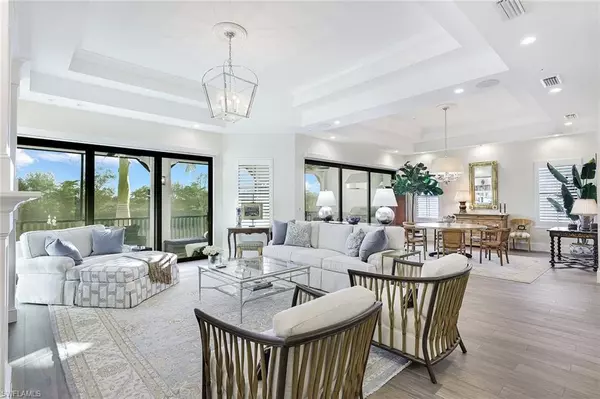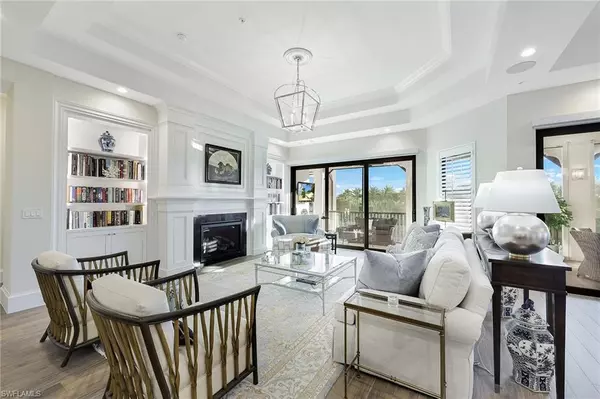$2,100,000
$2,150,000
2.3%For more information regarding the value of a property, please contact us for a free consultation.
3 Beds
4 Baths
3,382 SqFt
SOLD DATE : 03/30/2023
Key Details
Sold Price $2,100,000
Property Type Condo
Sub Type Low Rise (1-3)
Listing Status Sold
Purchase Type For Sale
Square Footage 3,382 sqft
Price per Sqft $620
Subdivision Corsica
MLS Listing ID 223004121
Sold Date 03/30/23
Style Carriage/Coach
Bedrooms 3
Full Baths 3
Half Baths 1
Condo Fees $2,221/qua
HOA Y/N Yes
Originating Board Naples
Year Built 2019
Annual Tax Amount $14,900
Tax Year 2022
Property Description
Luxurious second-floor coach home in Corsica lives like a single-family home and provides panoramic lake views with southeastern exposure. High-end finishes and designer touches can be found throughout including designer lighting fixtures. Custom closet system with dressing room, detailed millwork, butler's pantry, Lutron shade system, private elevator, and chef's kitchen with Sub-Zero appliances. Custom built-in cabinetry, 10-foot sliding glass doors, natural gas cooktop, exposed ceiling beams, and an expansive lanai finish this sophisticated residence. The award-winning Talis Park community offers several dining options, 2 pools, an attended fitness center, bocce ball, a full-service spa, dog park, walking trails, beach shuttle, social events, Har-Tru tennis courts, lap pool, and fire pits, and an award-winning golf course!
Location
State FL
County Collier
Area Na11 - N/O Immokalee Rd W/O 75
Rooms
Dining Room Breakfast Bar, Dining - Living
Kitchen Kitchen Island, Pantry
Interior
Interior Features Elevator, Split Bedrooms, Den - Study, Great Room, Guest Bath, Guest Room, Built-In Cabinets, Wired for Data, Closet Cabinets, Coffered Ceiling(s), Custom Mirrors, Entrance Foyer, Pantry, Wired for Sound, Tray Ceiling(s), Volume Ceiling, Walk-In Closet(s), Wet Bar
Heating Central Electric, Fireplace(s)
Cooling Ceiling Fan(s), Central Electric, Humidity Control, Whole House Fan
Flooring Marble, Tile, Wood
Fireplace Yes
Window Features Impact Resistant,Single Hung,Sliding,Impact Resistant Windows,Window Coverings
Appliance Gas Cooktop, Dishwasher, Disposal, Dryer, Microwave, Refrigerator/Freezer, Self Cleaning Oven, Tankless Water Heater, Wall Oven, Washer, Wine Cooler
Laundry Inside, Sink
Exterior
Exterior Feature Screened Balcony, Sprinkler Auto
Garage Spaces 2.0
Pool Community Lap Pool
Community Features Golf Non Equity, Basketball, Bike And Jog Path, Bocce Court, Business Center, Cabana, Clubhouse, Park, Pool, Community Room, Concierge Services, Dog Park, Fitness Center Attended, Full Service Spa, Golf, Internet Access, Playground, Private Membership, Putting Green, Restaurant, Sidewalks, Street Lights, Tennis Court(s), Vehicle Wash Area, Gated, Golf Course, Tennis
Utilities Available Underground Utilities, Natural Gas Connected, Cable Available, Natural Gas Available
Waterfront Description Lake Front
View Y/N Yes
View Landscaped Area
Roof Type Tile
Garage Yes
Private Pool No
Building
Lot Description Zero Lot Line
Sewer Central
Water Central
Architectural Style Carriage/Coach
Structure Type Concrete Block,Stucco
New Construction No
Others
HOA Fee Include Insurance,Irrigation Water,Maintenance Grounds,Legal/Accounting,Manager,Pest Control Exterior,Rec Facilities,Reserve,Street Lights,Street Maintenance
Tax ID 27895001925
Ownership Condo
Security Features Security System,Smoke Detectors
Acceptable Financing Buyer Finance/Cash
Listing Terms Buyer Finance/Cash
Read Less Info
Want to know what your home might be worth? Contact us for a FREE valuation!

Our team is ready to help you sell your home for the highest possible price ASAP
Bought with Amerivest Realty
GET MORE INFORMATION
REALTORS®






